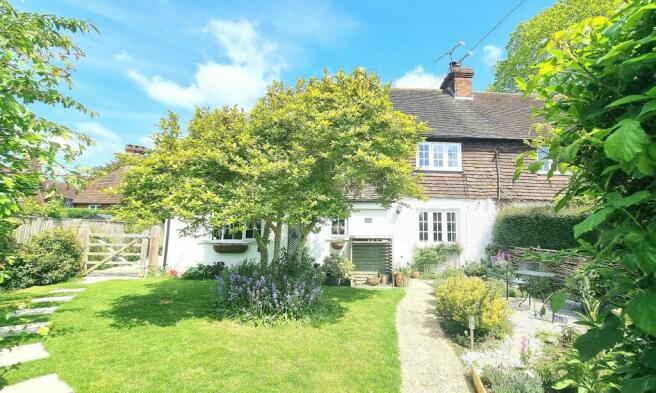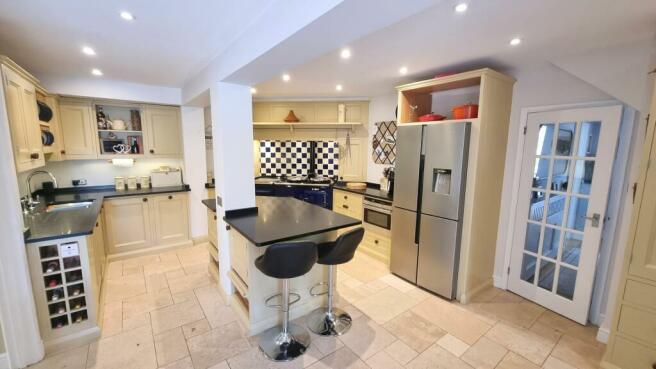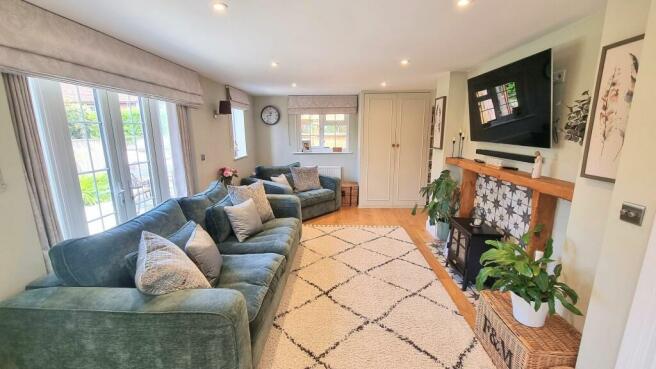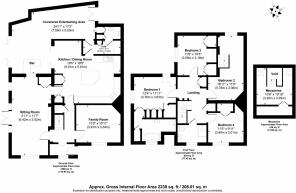
The Green, Horsted Keynes, RH17

- PROPERTY TYPE
Semi-Detached
- BEDROOMS
4
- BATHROOMS
2
- SIZE
Ask agent
- TENUREDescribes how you own a property. There are different types of tenure - freehold, leasehold, and commonhold.Read more about tenure in our glossary page.
Freehold
Key features
- A wonderful village home set in the heart of sought after Horsted Keynes. 4 Double Bedrooms, 3 Reception Rooms, 2 Bath/Shower Rooms
- The property is believed to have been built in the late 19th Century + later additions. This charming home has been improved by the owners over the last 7 years and is presented in 1st class order
- Entrance Lobby + Hall with stairs, storage + cupboard. Family Room with feature open fireplace
- Triple aspect Sitting Room with double doors to side patio and timber built Entertaining Space
- Kitchen/ Dining Room fitted units, granite worksurfaces, triple oven Aga + breakfast bar + adjoining Utility and Cloakroom/WC
- First Floor - landing + storage + loft hatch (lighting, part boarded, insulated)
- 4 Double Bedrooms + Bedroom 1 with En-Suite Bathroom + separate re-fitted Family Shower Room
- Double glazed windows + oil fired central heating to radiators + EPC Rating: E and Council Tax Band: F
- Front Garden (28' deep x 37' wide) laid to lawn, flowers, shrubs + circular paved patio + 38' deep paved Side Garden + covered Entertaining Space
- Central village location close to local schooling, store, pubs, social club, tennis courts, recreation ground + countryside walks
Description
GUIDE PRICE £800,000 - £825,000
*PLEASE WATCH VIEWING VIDEO* A wonderful village home set in the heart of sought after Horsted Keynes with 4 Double Bedrooms, 3 Reception Rooms, 2 Bath/Shower Rooms and 2,239 sq ft of accommodation (includes Entertaining Area). The property is believed to have been built in the late 19th Century with later additions.
This charming home has been updated and improved by the current owners over the last 7 years and is presented in 1st class order. The accommodation comprises: Entrance Lobby and Hall with stairs to first floor, understairs storage and cupboard. Family Room feature open fireplace with brick surround and front window. Triple aspect Sitting Room front and rear windows plus double doors to side patio, storage cupboard and door into the open plan Kitchen/ Dining Room fitted units at eye and base level, granite worksurfaces, triple oven Aga and twin hot plates, breakfast bar, sink unit and dishwasher. Space for table and chairs plus bi-fold doors out to the covered Entertainment Space. Rear Lobby / Utility with rear door, space and plumbing for washing machine and dryer. Cloakroom/WC fitted with a white suite and storage.
First Floor - landing with storage and hatch to loft space (lighting, part boarded, insulated). Bedroom 1 double aspect, fitted wardrobes with access into the En-Suite Bathroom enclosed bath, low level WC, wash basin, heated towel rail and opaque front window. Bedroom 2 fitted wardrobes, vanity space and side window. Bedroom 3 an excellent room, split into 3 areas (bed, study and upper mezzanine level). Bedroom 4 fitted wardrobes, vanity area and front window. Shower Room re-fitted with double sized cubicle, low level WC, wash basin, LED mirror and opaque front window.
Outside - a mature and colourful Front Garden (28’ deep x 37’ wide) laid to lawn with circular paved patio, flower beds, bin store and side gate opening into the Side Garden (38 ft deep) which is fully paved, ideal for table and chairs, hot/cold tap and double doors into the timber built Entertaining Space fitted bar, seating area, doors into dining area, gate to enclosed storage area with oil cylinder and boiler.
EPC Rating: E
Garden
8.53m x 11.28m
Front Garden (28' deep x 37' wide) laid to lawn with circular patio, flower beds, bin store. Side Garden (38 ft deep) fully paved ideal for table and chairs, hot and cold tap and doors into the timber built Entertaining Space.
Brochures
Brochure 1- COUNCIL TAXA payment made to your local authority in order to pay for local services like schools, libraries, and refuse collection. The amount you pay depends on the value of the property.Read more about council Tax in our glossary page.
- Band: F
- PARKINGDetails of how and where vehicles can be parked, and any associated costs.Read more about parking in our glossary page.
- Ask agent
- GARDENA property has access to an outdoor space, which could be private or shared.
- Private garden
- ACCESSIBILITYHow a property has been adapted to meet the needs of vulnerable or disabled individuals.Read more about accessibility in our glossary page.
- Ask agent
Energy performance certificate - ask agent
The Green, Horsted Keynes, RH17
NEAREST STATIONS
Distances are straight line measurements from the centre of the postcode- Haywards Heath Station4.1 miles
- Balcombe Station5.1 miles
About the agent
why so many people trust Mansell McTaggart to sell their property
bigger is better
With 17 offices across Sussex and into Surrey, we have plenty of experience to draw on, so you can be sure we know the market when it comes to discussing the value of your property.
This also means that we will have lots of buyers registered, and so will be very likely to find a buyer for you as soon as possible.
no unreasonable tie-ins
We NEVER tie you into on
Industry affiliations

Notes
Staying secure when looking for property
Ensure you're up to date with our latest advice on how to avoid fraud or scams when looking for property online.
Visit our security centre to find out moreDisclaimer - Property reference ab556009-5b4a-4ad0-90c6-b6509a9849db. The information displayed about this property comprises a property advertisement. Rightmove.co.uk makes no warranty as to the accuracy or completeness of the advertisement or any linked or associated information, and Rightmove has no control over the content. This property advertisement does not constitute property particulars. The information is provided and maintained by Mansell McTaggart, Lindfield. Please contact the selling agent or developer directly to obtain any information which may be available under the terms of The Energy Performance of Buildings (Certificates and Inspections) (England and Wales) Regulations 2007 or the Home Report if in relation to a residential property in Scotland.
*This is the average speed from the provider with the fastest broadband package available at this postcode. The average speed displayed is based on the download speeds of at least 50% of customers at peak time (8pm to 10pm). Fibre/cable services at the postcode are subject to availability and may differ between properties within a postcode. Speeds can be affected by a range of technical and environmental factors. The speed at the property may be lower than that listed above. You can check the estimated speed and confirm availability to a property prior to purchasing on the broadband provider's website. Providers may increase charges. The information is provided and maintained by Decision Technologies Limited. **This is indicative only and based on a 2-person household with multiple devices and simultaneous usage. Broadband performance is affected by multiple factors including number of occupants and devices, simultaneous usage, router range etc. For more information speak to your broadband provider.
Map data ©OpenStreetMap contributors.





