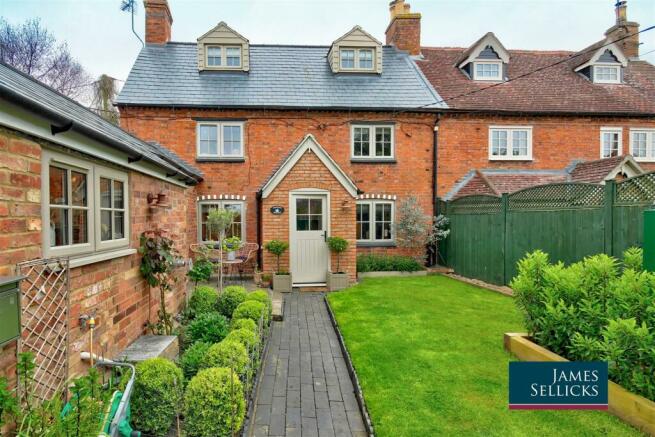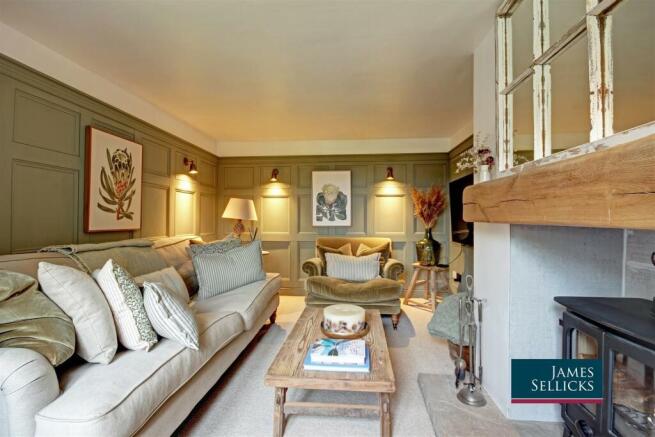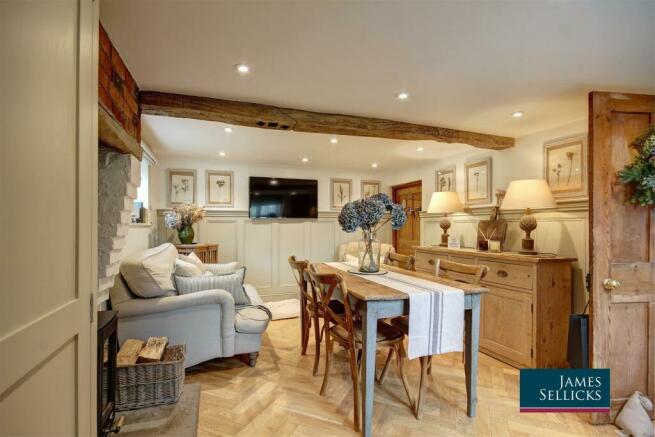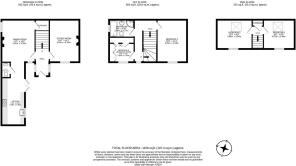
Honey pot Cottage, Swinford, Lutterworth

- PROPERTY TYPE
Cottage
- BEDROOMS
4
- BATHROOMS
1
- SIZE
1,156 sq ft
107 sq m
- TENUREDescribes how you own a property. There are different types of tenure - freehold, leasehold, and commonhold.Read more about tenure in our glossary page.
Freehold
Key features
- Fully refurbished period cottage
- Wealth of character features
- Four bedrooms
- Two reception rooms each with log-burning stove
- Re-fitted kitchen
- Family bathroom and guest cloakroom
- Landscaped gardens with home office/studio
- Countryside views
- Off-road parking
- Ideal for commuters and downsizers
Description
Accommodation - As you as you enter this charming cottage you will appreciate the immaculate blend of period character features and contemporary styling. Herringbone oak parquet flooring draws your eye in through the porch and central hall, up to the stairs with a feature runner and panelled walls. Off the hall to the right is a cosy sitting room, thoughtfully orientated around the feature fireplace with a cast-iron log-burning stove set beneath an oak mantle. Panelled walls and exposed beams add to the charm and character, and the front window allows for plenty if natural light and offers an attractive view of the garden.
Across the hall is the dining room, which benefits from a continuation of the herringbone oak parquet flooring. A log-burning stove sits within a small, exposed brick Inglenook fireplace providing an eye-catching focal point, while natural light floods the space through the front and side windows with views of the countryside. There is ample space for a dining table that benefits from the sociable, open flow into the kitchen area beyond. A built-in understairs cupboard in the corner provides essential storage space for coats and shoes. The kitchen has been refitted with an elegant, contemporary suite of bespoke shaker style units and stone worksurfaces and upstands that maximises the space and provides ample storage and preparation space. A ceramic Belfast sink and Stoves range-style oven add to the quintessential cottage feel while integrated appliances include a slimline dishwasher, microwave, and fridge/freezer.
Upstairs the landing gives access to the master bedroom, and the fourth bedroom which is currently used as a dressing room and features a range of fitted wardrobes. The family bathroom comprises a four-piece white suite featuring a separate shower cubicle, bath, WC and a wash hand basin. A further staircase leads up to the second floor where you will find two double bedrooms with vaulted ceilings, exposed beams and dormer windows that take in the open countryside views to the front.
Outside - A picture post-card scene awaits as you approach the gate set within the low-level retaining wall. A block paved path flanks the manicured lawn that is bordered by attractive bedding areas and leads to the front door. Just across the lane, you will find the block paved driveway that provides off-road parking for two vehicles. Next to this and enclosed within its own brick wall is a separate, landscaped garden. Here you will find a further extensive lawn with raised timber planters and a block paved path border. A stylish, contemporary dining and seating terrace takes an elevated position in the corner with gradual steps leading down to a lower terrace where the home office/studio is situated. Post and rail fencing allows for open views across the undulating countryside beyond.
Home Office / Studio - Accessed via double doors and with a further picture window to the side there is plenty of natural light to this flexible space, which is ideal for use as an office, studio or gym.
Property Information - Tenure: Freehold
Local Authority: Harborough District Council
Listed Status: Not Listed
Conservation Area: Swinford Conservation Area
Tree Preservation Orders: Any trees at the property would be subject to a TCA (Tree in a Conservation Area)
Tax Band: E
Services: The property is offered to the market with all mains services and oil-fired central heating.
Broadband delivered to the property: FTTC
Non-standard construction: Believed to be of standard construction
Flooding issues in the last 5 years: None
Accessibility: Accommodation over three floors. No accessibility modifications
Cladding: None
Planning issues: None which our clients are aware of
Coastal erosion: None
Coal mining in the local area: None
Location - The attractive village of Swinford is set within the picturesque, rolling countryside of south Leicestershire with excellent commuter links by both road and rail. The M1, M6, A5 and A14 are all within easy reach of the village, while mainline rail can be found at Rugby (London Euston/Birmingham New Street) and Market Harborough, (London St Pancras).
The village is served by The Chequers public house, the highly regarded Swinford C of E Primary School, with further amenities in the nearby towns of Lutterworth, Rugby and Market Harborough. Secondary schooling, both local authority and private, is well catered for in the local area.
Satnav Information - The property’s postcode is LE17 6BJ, and house name ‘Honey Pot Cottage’.
Brochures
Honey Pot Cottage, Swinford.pdf- COUNCIL TAXA payment made to your local authority in order to pay for local services like schools, libraries, and refuse collection. The amount you pay depends on the value of the property.Read more about council Tax in our glossary page.
- Band: E
- PARKINGDetails of how and where vehicles can be parked, and any associated costs.Read more about parking in our glossary page.
- Yes
- GARDENA property has access to an outdoor space, which could be private or shared.
- Yes
- ACCESSIBILITYHow a property has been adapted to meet the needs of vulnerable or disabled individuals.Read more about accessibility in our glossary page.
- Ask agent
Honey pot Cottage, Swinford, Lutterworth
NEAREST STATIONS
Distances are straight line measurements from the centre of the postcode- Rugby Station4.1 miles
About the agent
Your Local Estate Agent in Market Harborough
Our Market Harborough office is conveniently located in the heart of this historic market town on Church Street. If you're looking for a property or looking to sell in the Market Harborough, Leicestershire or Northamptonshire area - this is the branch for you.
Selling?We have a dedicated team with a wealth of knowledge and experience of selling a wide range of properties from terraced houses to cou
Industry affiliations

Notes
Staying secure when looking for property
Ensure you're up to date with our latest advice on how to avoid fraud or scams when looking for property online.
Visit our security centre to find out moreDisclaimer - Property reference 33091513. The information displayed about this property comprises a property advertisement. Rightmove.co.uk makes no warranty as to the accuracy or completeness of the advertisement or any linked or associated information, and Rightmove has no control over the content. This property advertisement does not constitute property particulars. The information is provided and maintained by James Sellicks Estate Agents, Market Harborough. Please contact the selling agent or developer directly to obtain any information which may be available under the terms of The Energy Performance of Buildings (Certificates and Inspections) (England and Wales) Regulations 2007 or the Home Report if in relation to a residential property in Scotland.
*This is the average speed from the provider with the fastest broadband package available at this postcode. The average speed displayed is based on the download speeds of at least 50% of customers at peak time (8pm to 10pm). Fibre/cable services at the postcode are subject to availability and may differ between properties within a postcode. Speeds can be affected by a range of technical and environmental factors. The speed at the property may be lower than that listed above. You can check the estimated speed and confirm availability to a property prior to purchasing on the broadband provider's website. Providers may increase charges. The information is provided and maintained by Decision Technologies Limited. **This is indicative only and based on a 2-person household with multiple devices and simultaneous usage. Broadband performance is affected by multiple factors including number of occupants and devices, simultaneous usage, router range etc. For more information speak to your broadband provider.
Map data ©OpenStreetMap contributors.





