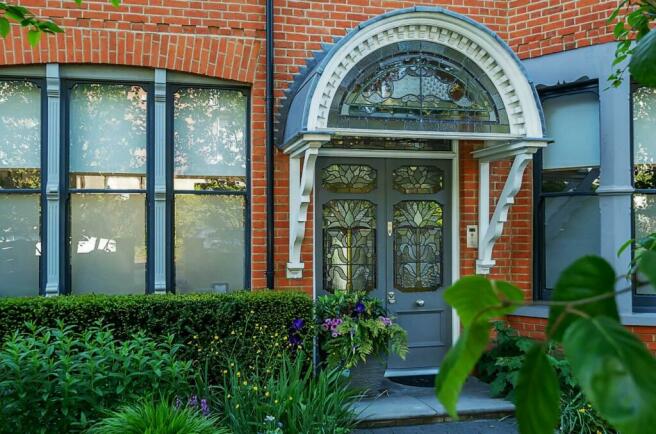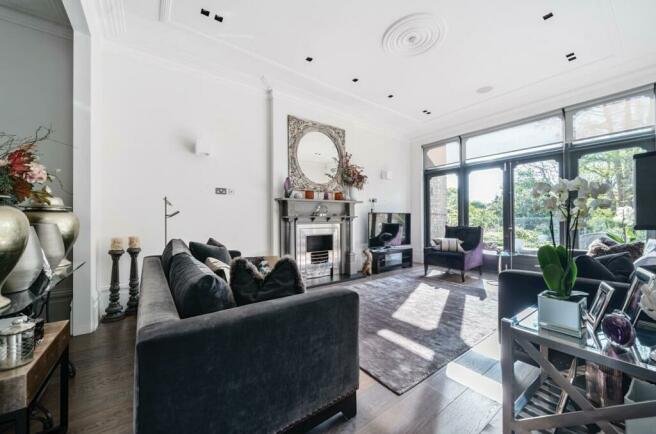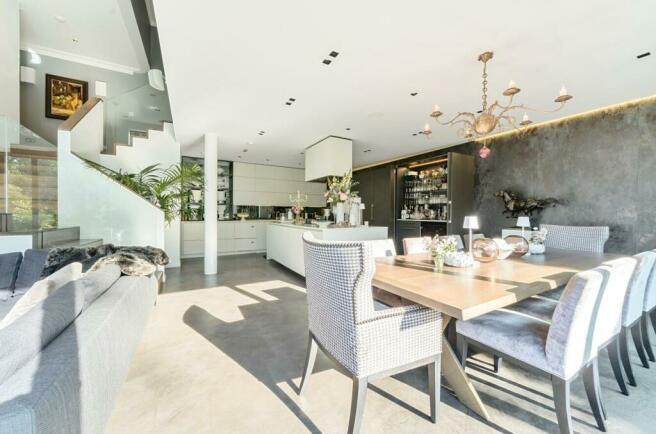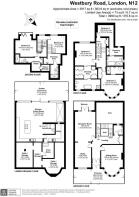
Westbury Road, Woodside Park

- PROPERTY TYPE
Semi-Detached
- BEDROOMS
5
- BATHROOMS
5
- SIZE
3,934 sq ft
365 sq m
- TENUREDescribes how you own a property. There are different types of tenure - freehold, leasehold, and commonhold.Read more about tenure in our glossary page.
Freehold
Description
Spread across four floors, this impeccable double-fronted residence has undergone a meticulous refurbishment, resulting in five luxurious bedrooms, all equipped with en-suite bathrooms and dressing areas.
The basement, showcasing a double-height ceiling, is the property’s centrepiece, with a modern fitted kitchen and casual living space leading onto the magnificent 200 foot plus secluded south-westerly facing rear garden via sleek bi-fold doors. Here, one finds an expansive patio perfect for entertaining, whilst a newly built pergola can be located further down the lawn. The lower level also provides a carefully designed utility area plus extensive cellar storage.
The ground floor boasts three separate reception rooms, including a convenient study area and balcony, a mirrored coats cupboard and large guest cloakroom. Meanwhile, the top floor offers incredible views of the surrounding greenery.
Additional features include underfloor heating, Sonos surround sound and Vitrum Lighting control system.
To the front, there is a private driveway for at least one car.
Westbury Road is ideally situated for Woodside Park Station on the Northern Line, The local shops and cafes on Sussex Ring are within easy reach, as are the parkland areas of the Dollis Brook and Riverside Walk. The nearby North Finchley High Road provides a plethora of extra amenities.
Entrance Hall - Mosaic style tiled floor inset to engineered grey oak wood flooring. Carpeted period oak staircase. Door to spacious Guest Cloakroom.
Sitting Room - 19'8 into bay x 14' max - Edwardian period fireplace with working gas fire, high ceiling, strip wood flooring.
Living Area - 15'9 x 10'5 - Open to:
Reception Room - 19'2 x 13'2 max - Full height glazed double doors to decked balcony with infinity glass balustrades overlooking garden. Restored period fireplace with working gas fire
Open Plan Lower Ground Floor: - A contemporary living area incorporating dining, living and entertaining areas.
Kitchen/Dining/Family Room - 31' max x 25'3 max - Fully fitted contemporary styled kitchen featuring white high gloss central island unit, full range of matching wall and base units featuring smoked mirror and eco tiled walls, contrasted with pewter grey full height range of fitted cupboards, integrated appliances including inset cocktail bar with drinks under fridge/freezer, ovens, microwave, warming drawer. Spacious dining area and further family room with double height partially glazed roof. Polished grey concrete flooring thoughout. Door to Utility Room.
1st Floor: -
Master Bedroom Suite - 14'3 max x 13'3 max - Occupying entire left side of the 1st floor. Restored marble fireplace, sash windows overlooking gardens. Dressing area with range of fitted wardrobes. Luxury en suite bathroom.
2nd Bedroom Suite - 13'9 max x 13'8 into bay - Fitted wardrobes and dressing table. Luxury en suite shower room.
Mezzanine Floor: Bedroom 3 - 19'6 max x 10'2 max - A quirky room leading through to a dressing area with fitted wardrobes and luxury en suite bathroom.
2nd Floor: -
Bedroom 4 - 11'5 x 11'5 - A split level bedroom suite currently used as a study. Stairs to upper dressing area with fitted wardrobes, leading through to en suite shower room.
Bedroom 5 - 13'8 into bay x 8'7 - Featuring exposed open brick wall to one side, bi-fold doors to Juliet glazed balcony. Glazed and part frosted rear 'wall' with glazed door to dressing area with fitted wardrobes and luxury en suite shower room.
Exterior: -
Rear Garden - approx 211'3 x 32' - Approx 200 ft, mature south facing garden featuring outside speakers and lighting, extensive grey flagstone sun terrace leading to lawn area, steps down to further lawn with landscaped borders.
Brochures
Westbury Road, Woodside ParkBrochure- COUNCIL TAXA payment made to your local authority in order to pay for local services like schools, libraries, and refuse collection. The amount you pay depends on the value of the property.Read more about council Tax in our glossary page.
- Band: G
- PARKINGDetails of how and where vehicles can be parked, and any associated costs.Read more about parking in our glossary page.
- Yes
- GARDENA property has access to an outdoor space, which could be private or shared.
- Yes
- ACCESSIBILITYHow a property has been adapted to meet the needs of vulnerable or disabled individuals.Read more about accessibility in our glossary page.
- Ask agent
Westbury Road, Woodside Park
NEAREST STATIONS
Distances are straight line measurements from the centre of the postcode- Woodside Park Station0.2 miles
- West Finchley Station0.4 miles
- Finchley Central Station1.0 miles
About the agent
Serving the prestigious areas of Woodside Park and Finchley. Headed by Partner Stephen Barnett and assisted by Dan Cohen (Sales Manager), Beth Rees (Sales and Lettings) and Caroline Franks (Administrator).
The branch complements the existing newer Totteridge office, by ensuring enhanced coverage and service, seamlessly between the two offices, efficiently servicing the immediate and surrounding areas.
Real Estates provide advice and expertise on all property-related matters, speci
Industry affiliations



Notes
Staying secure when looking for property
Ensure you're up to date with our latest advice on how to avoid fraud or scams when looking for property online.
Visit our security centre to find out moreDisclaimer - Property reference 33092471. The information displayed about this property comprises a property advertisement. Rightmove.co.uk makes no warranty as to the accuracy or completeness of the advertisement or any linked or associated information, and Rightmove has no control over the content. This property advertisement does not constitute property particulars. The information is provided and maintained by Real Estates, Woodside Park. Please contact the selling agent or developer directly to obtain any information which may be available under the terms of The Energy Performance of Buildings (Certificates and Inspections) (England and Wales) Regulations 2007 or the Home Report if in relation to a residential property in Scotland.
*This is the average speed from the provider with the fastest broadband package available at this postcode. The average speed displayed is based on the download speeds of at least 50% of customers at peak time (8pm to 10pm). Fibre/cable services at the postcode are subject to availability and may differ between properties within a postcode. Speeds can be affected by a range of technical and environmental factors. The speed at the property may be lower than that listed above. You can check the estimated speed and confirm availability to a property prior to purchasing on the broadband provider's website. Providers may increase charges. The information is provided and maintained by Decision Technologies Limited. **This is indicative only and based on a 2-person household with multiple devices and simultaneous usage. Broadband performance is affected by multiple factors including number of occupants and devices, simultaneous usage, router range etc. For more information speak to your broadband provider.
Map data ©OpenStreetMap contributors.





