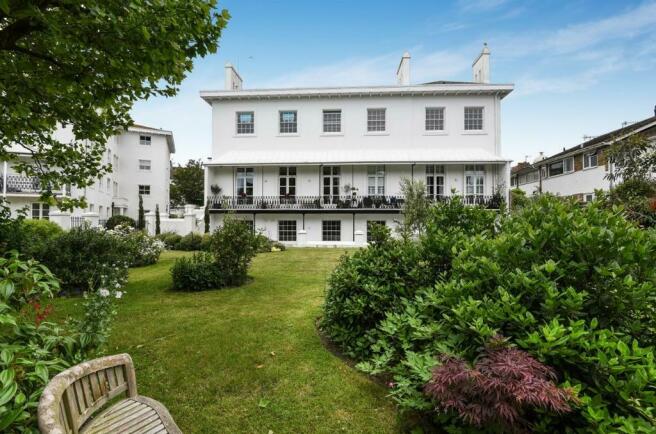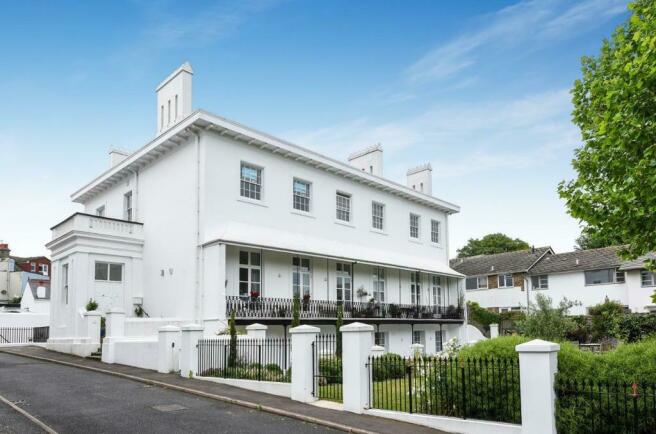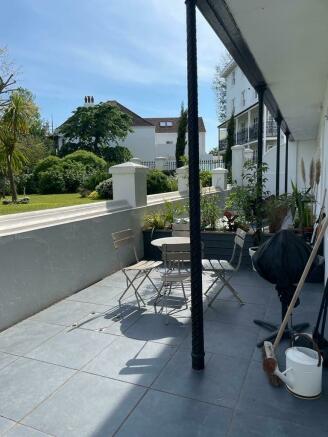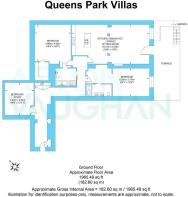
West Drive, Brighton

- PROPERTY TYPE
Apartment
- BEDROOMS
2
- BATHROOMS
2
- SIZE
1,965 sq ft
183 sq m
- TENUREDescribes how you own a property. There are different types of tenure - freehold, leasehold, and commonhold.Read more about tenure in our glossary page.
Freehold
Description
•Ground floor apartment in a Victorian villa
•2 bedrooms & a large study / cinema room / games room
•Beautiful open plan reception room and kitchen
•2 bathrooms
•2 allocated parking spaces
•Private patio, communal gardens and own entrance
•Exquisite interior design and generous proportions
The Property: - Sweep up to Queens Park Villa along a private drive, tucked away from Queens Park but surrounded by manicured gardens and mature trees. This elegant apartment can be found within the ground floor of the villa, bearing the incredible proportions, tall windows and original features of the period. Attractive on approach, the canopied, stuccoed façade is architecturally striking, having been expertly maintained since its inception in 1851 as a single dwelling for a prominent lawyer of the time. It was then converted during the 1980s into sizable apartments which have held their appeal and value over the years, offering a tranquil and luxurious lifestyle for the residents.
For professionals and families alike, this beautiful home offers space for entertaining and relaxation in a vast, open plan reception room, and both king size rooms are exceptionally spacious. For those working from home, the home office has space for two, and socialising can spill outside during the summer.
Stepping inside, it is immediately clear this property has been renovated by those with a refined eye for interior design and a respect for period property. The private front door opens to a wide and welcoming entrance hall with space for furnishings and deep cupboards for hanging coats and concealing household items. A natural light well and spotlights illuminate the space which passes the versatile study, then turns, leading to the incredible living room.
Streamlined in white with freshly painted walls and woodwork to complement wood flooring, the neutral yet stylish palette works with many styles of furnishing. With so much space, the room can be arranged as you please with defined areas for formal dining, relaxation and cooking. Seamless, handle-free cabinetry provides a wealth of kitchen storage alongside premium integrated appliances and a generous breakfast bar with seating for informal drinks and meals. A vast sash window and glazed door frame verdant views over the garden, opening to the full width patio which becomes a welcome extension of the home for alfresco dining during summer. This steps down to communal gardens which are seldom used, so feel perfectly private and have been beautifully maintained, forming a glorious backdrop to the room.
While incredibly spacious, the bedrooms also feel homely with soft grey carpet underfoot and space for sumptuous furnishings. Bedroom two enjoys access to a walk-in wardrobe with ample clothes and shoe storage solutions for two, plus Jack & Jill access to the main bathroom, lined in pale stone with both a wet-room shower and a gleaming white bath suite. The principal bedroom has a private en suite in the same chic design but with a double width shower and dual basins.
Vendor’S Comments: - “We were blown away by the light, space and privacy within the apartment when we first viewed it and have enjoyed making the space our home in the years since. It has been fully renovated within the last 4-years, using only fine quality materials, so we are really happy with the results and feel confident they will last the test of time.
The location is amazing with Kemptown, Queens Park and the beach nearby. This area has a unique culture of its own and a vibrant energy, then during the summer it comes alive with festivals and music.”
Good To Know: - Shops: Local 2 min walk, city centre 20 min walk
Train Station: Brighton Station 10 min bus ride
Seafront or Park: Queens Park 1 min walk, Seafront 8 min walk
Education:
Primary: Queens Park Primary School
Secondary: Varndean and Dorothy Stringer, Cardinal Newman RC
Private: Brighton College and Prep, Montessori School
This attractive apartment sits just minutes from the seafront and fashionable Kemp Town Village with its eclectic shops, cafes and bars, the theatres and Lanes are also just a short walk. The lush green spaces of Queens Park are within easy reach and there are regular buses to the mainline station with its excellent links to Gatwick and London. The new Soho Brighton Beach House, Sea Lanes open air swimming pool, and beach sauna are within walking distance and there are a plethora of restaurants and gastro pubs in both Kemptown and nearby Hanover.
Brochures
7 Queens Park Villa brochure.pdfBrochure- COUNCIL TAXA payment made to your local authority in order to pay for local services like schools, libraries, and refuse collection. The amount you pay depends on the value of the property.Read more about council Tax in our glossary page.
- Ask agent
- PARKINGDetails of how and where vehicles can be parked, and any associated costs.Read more about parking in our glossary page.
- Yes
- GARDENA property has access to an outdoor space, which could be private or shared.
- Yes
- ACCESSIBILITYHow a property has been adapted to meet the needs of vulnerable or disabled individuals.Read more about accessibility in our glossary page.
- Ask agent
Energy performance certificate - ask agent
West Drive, Brighton
NEAREST STATIONS
Distances are straight line measurements from the centre of the postcode- Brighton Station0.7 miles
- London Road (Brighton) Station0.9 miles
- Moulsecoomb Station1.4 miles
About the agent
Created by award winning owners and directors Talitha Burgess, David Vaughan and Justin Webb, Aston Vaughan fuses lettings, sales and site development for a comprehensive service focused entirely on you and your needs.
Bringing 60 years of collective experience, extensive contacts both local and international and a hand- picked, dedicated team, we attract the best homes available to buy or to let in the vibrant city of Brighton and Hove, a
Notes
Staying secure when looking for property
Ensure you're up to date with our latest advice on how to avoid fraud or scams when looking for property online.
Visit our security centre to find out moreDisclaimer - Property reference 33092923. The information displayed about this property comprises a property advertisement. Rightmove.co.uk makes no warranty as to the accuracy or completeness of the advertisement or any linked or associated information, and Rightmove has no control over the content. This property advertisement does not constitute property particulars. The information is provided and maintained by Aston Vaughan, Brighton. Please contact the selling agent or developer directly to obtain any information which may be available under the terms of The Energy Performance of Buildings (Certificates and Inspections) (England and Wales) Regulations 2007 or the Home Report if in relation to a residential property in Scotland.
*This is the average speed from the provider with the fastest broadband package available at this postcode. The average speed displayed is based on the download speeds of at least 50% of customers at peak time (8pm to 10pm). Fibre/cable services at the postcode are subject to availability and may differ between properties within a postcode. Speeds can be affected by a range of technical and environmental factors. The speed at the property may be lower than that listed above. You can check the estimated speed and confirm availability to a property prior to purchasing on the broadband provider's website. Providers may increase charges. The information is provided and maintained by Decision Technologies Limited. **This is indicative only and based on a 2-person household with multiple devices and simultaneous usage. Broadband performance is affected by multiple factors including number of occupants and devices, simultaneous usage, router range etc. For more information speak to your broadband provider.
Map data ©OpenStreetMap contributors.





