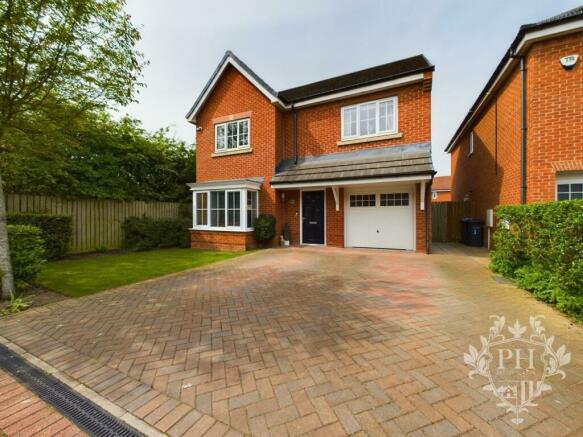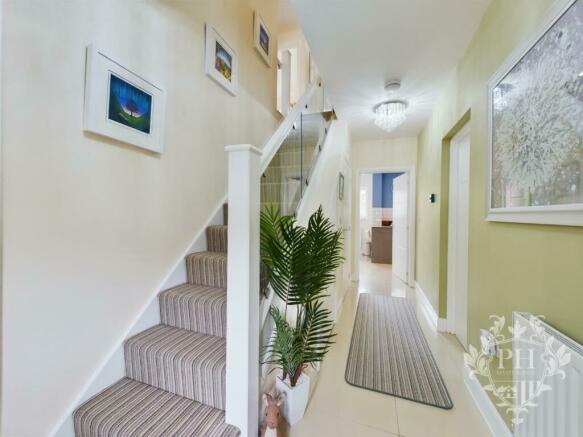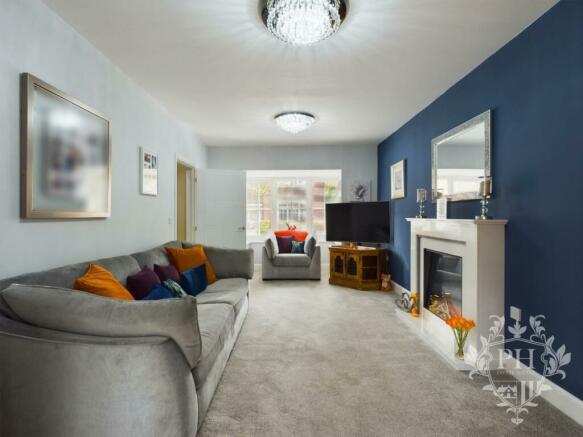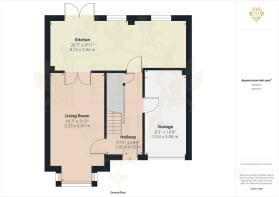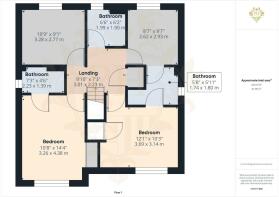
Brookfield Avenue, Middlesbrough

- PROPERTY TYPE
Detached
- BEDROOMS
4
- BATHROOMS
4
- SIZE
1,405 sq ft
131 sq m
- TENUREDescribes how you own a property. There are different types of tenure - freehold, leasehold, and commonhold.Read more about tenure in our glossary page.
Freehold
Key features
- EXCLUSIVE LOCATION SET ON A SMALL ESTATE OF 77 DETACHED HOUSES
- SHOW HOME QUALITY
- 4 GENEROUSLY SIZED BEDROOMS
- LARGE KITCHEN
- FREEHOLD
- DOUBLE DRIVE & SINGLE GARAGE
- BEAUTIFULLY DECORATED THROUGHOUT
- METICULOUSLY CARED FOR
- SERVICE CHARGE OF APPROX £250 PA
- NESTLED AWAY IN A QUIET CUL-DE_SAC
Description
As you step inside, you'll be greeted by a show-home quality interior that exudes elegance and style. The open-plan living space is ideal for creating unforgettable memories with your loved ones, whether it's hosting a dinner party or simply relaxing after a long day.
This Miller Crompton-style build is a true gem, offering a perfect blend of contemporary design and functionality. With three bathrooms, there will never be a queue in the morning, ensuring a stress-free start to your day.
Don't miss the opportunity to make this beautiful property your new home. Book a viewing today and experience the luxury and comfort that this house has to offer by calling .
Entrance Hall - 2.09 x 4.92 (6'10" x 16'1") - Step off the generous driveway and through a composite door into a hallway which oozes style and sophistication. The current owners have replaced the staircase with modern, sleek white wood and glass, allowing natural light to flood into the hallway.
It benefits from tasteful decoration and low-maintenance tiled floors which flow into the downstairs W/C and kitchen and smart heating system and an added benefit of a door into the integral garage.
Cloakroom W/C - 1.65m x 0.95m (5'4" x 3'1") - Low level w/c, pedestal wash hand basin, tiled splashback, extractor fan, radiator, tile flooring.
Lounge - 3.23 x 6.47 m (10'7" x 21'2" m) - The living room provides an oasis for unwinding from the stresses of daily life with ample space for a large sofa due to the added benefit of a bay window to the front aspect.
This room has a double-glazed bay window, T.V. point, 2 radiators and a neutral carpet.
Kitchen - 8.12 x 3.04 (26'7" x 9'11") - The kitchen is the heart of any home and what a showstopper this one is, whether it is a family party or entertaining friends for dinner, this kitchen has you covered from every angle.
White gloss wall, base and drawer units, Granite effect laminate work surfaces with Metro tiles splash-back, 1 1/2 bowl sink unit, built-in electric eye level double oven & gas hob with extractor hood over, integrated dishwasher, integrated fridge & freezer, integrated washing machine, two radiators, double glazed window looking over the rear aspect of the property.
First Floor Landing - 3.01 × 2.23 (9'10" × 7'3") - Open plan with access to roof space, built-in cupboard with immersion heater, and radiator.
Master Bedroom - 3.26 × 4.38 (10'8" × 14'4") - Double glazed window to front, T.V. point, radiator, door to en suite, mirrored sliding wardrobes
En-Suite - 2.23 × 1.39 (7'3" × 4'6") - White three-piece suite comprising; Double step in shower cubicle, pedestal wash hand basin, low level w/c, part tiled walls, extractor fan, radiator, double glazed window
Bedroom - 3.28 × 2.77 (10'9" × 9'1") - Double-glazed window, radiator, neutral decoration and a carpet.
Family Bathroom - 1.99 × 1.90 (6'6" × 6'2") - White three-piece suite comprising; a panelled bath, pedestal wash hand basin, low-level w/c, part tiled walls, tiled flooring, extractor fan, radiator, double glazed window to rear aspect.
Bedroom - 2.62 × 2.93 (8'7" × 9'7") - Currently used by the owner as a home office, this is a perfect demonstration of the versatility of the room's potential usage.
This room has a double-glazed window, Radiator, T.V. point, access to a Jack and Jill style en suite.
Bedroom - 3.69 x 3.14 (12'1" x 10'3") - Double glazed window, radiator, T.V. point, access to Jack and Jill style en suite and a storage cupboard perfect to add with organisation without compromising on floor space.
Jack And Jill En-Suite - 1.74 × 1.80 (5'8" × 5'10") - Who doesn't love two ensuite rooms for the price of 1? With a Jack and Jill en-suite you get just that! Two bedrooms with access to an en-suite facility which makes having company stress-free without a cue at the door in the morning.
Benefiting from a white three-piece suite comprising a step in shower cubicle, pedestal wash hand basin, low level w/c, part tiled walls, extractor fan, radiator, double glazed window
Rear Garden - A large grassed area surrounded by trees and bushes and benefits from a small deck area which is perfect for those summer nights in the garden.
Front Garden - Benefiting from a well-maintained lawn area, a double drive which makes parking for two cars very comfortable with the property being nestled in the corner of a quiet cul-de-sac.
Brochures
Brookfield Avenue, MiddlesbroughBrochure- COUNCIL TAXA payment made to your local authority in order to pay for local services like schools, libraries, and refuse collection. The amount you pay depends on the value of the property.Read more about council Tax in our glossary page.
- Band: E
- PARKINGDetails of how and where vehicles can be parked, and any associated costs.Read more about parking in our glossary page.
- Yes
- GARDENA property has access to an outdoor space, which could be private or shared.
- Yes
- ACCESSIBILITYHow a property has been adapted to meet the needs of vulnerable or disabled individuals.Read more about accessibility in our glossary page.
- Ask agent
Brookfield Avenue, Middlesbrough
NEAREST STATIONS
Distances are straight line measurements from the centre of the postcode- Marton Station2.6 miles
- Thornaby Station2.6 miles
- Gypsy Lane Station3.1 miles
About the agent
Welcome to PH Estate Agents
Here at PH Estate Agents, we understand the experience of moving, whether it be the joy of owning your first home or investment, or the emotions attached to selling a home for a loved one, we are here to guide you through the process and ensure your property journey is as smooth as possible. We offer guidance for what you will experience throughout the entire process.
What We DoWe believe i
Industry affiliations

Notes
Staying secure when looking for property
Ensure you're up to date with our latest advice on how to avoid fraud or scams when looking for property online.
Visit our security centre to find out moreDisclaimer - Property reference 33092931. The information displayed about this property comprises a property advertisement. Rightmove.co.uk makes no warranty as to the accuracy or completeness of the advertisement or any linked or associated information, and Rightmove has no control over the content. This property advertisement does not constitute property particulars. The information is provided and maintained by PH Estate Agents, Middlesbrough. Please contact the selling agent or developer directly to obtain any information which may be available under the terms of The Energy Performance of Buildings (Certificates and Inspections) (England and Wales) Regulations 2007 or the Home Report if in relation to a residential property in Scotland.
*This is the average speed from the provider with the fastest broadband package available at this postcode. The average speed displayed is based on the download speeds of at least 50% of customers at peak time (8pm to 10pm). Fibre/cable services at the postcode are subject to availability and may differ between properties within a postcode. Speeds can be affected by a range of technical and environmental factors. The speed at the property may be lower than that listed above. You can check the estimated speed and confirm availability to a property prior to purchasing on the broadband provider's website. Providers may increase charges. The information is provided and maintained by Decision Technologies Limited. **This is indicative only and based on a 2-person household with multiple devices and simultaneous usage. Broadband performance is affected by multiple factors including number of occupants and devices, simultaneous usage, router range etc. For more information speak to your broadband provider.
Map data ©OpenStreetMap contributors.
