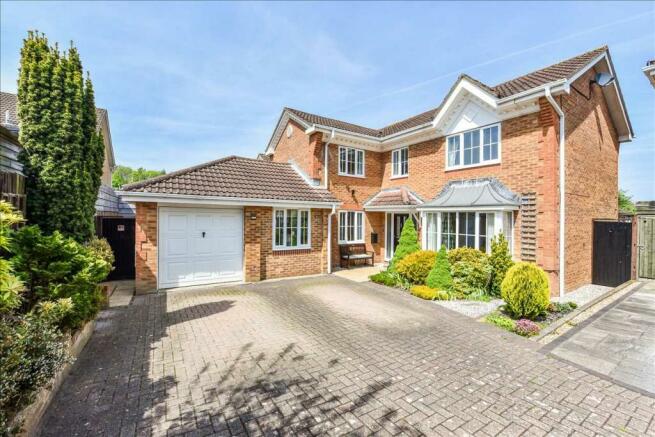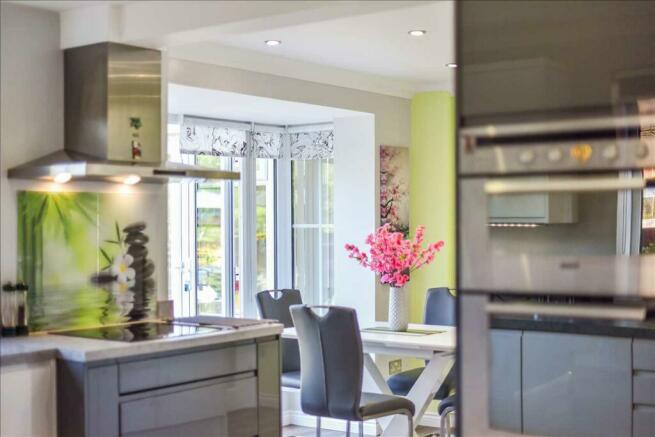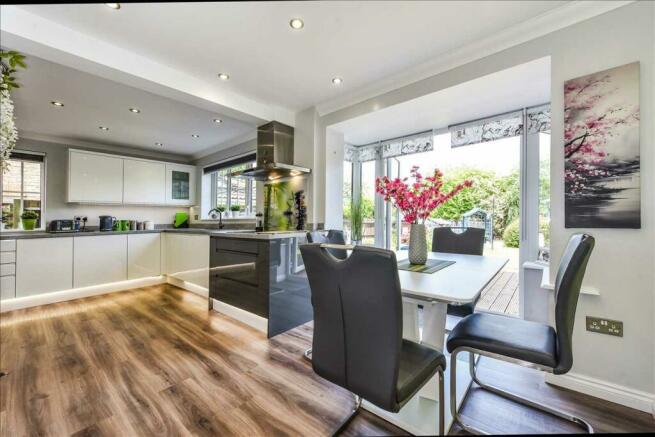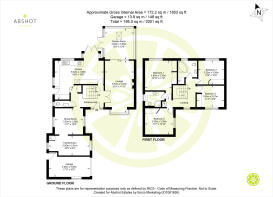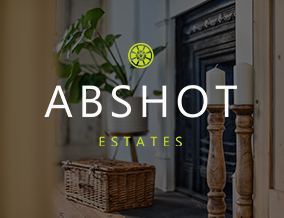
Lipizzaner Fields, Whiteley
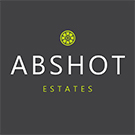
- PROPERTY TYPE
Detached
- BEDROOMS
4
- BATHROOMS
2
- SIZE
1,853 sq ft
172 sq m
- TENUREDescribes how you own a property. There are different types of tenure - freehold, leasehold, and commonhold.Read more about tenure in our glossary page.
Freehold
Key features
- Stunning four double bedroom detached family home in a peaceful cul-de-sac location in Whiteley
- Spacious 21ft living room leading to a garden room with a replacement tiled roof and skylight
- Thoughtfully converted single garage into a versatile family room
- High-quality open plan kitchen/diner, replaced in 2021, featuring integrated Bosch appliances
- Master bedroom with en suite bathroom featuring a Mira thermostatic shower
- Three additional double bedrooms, all with built-in wardrobes
- Notably larger than average rear garden, enjoying a high degree of privacy
- Ample parking via a block-paved driveway at the front and a single garage with power and lighting connected
Description
GROUND FLOOR
Upon entering this charming residence, you are welcomed into a spacious entrance hall, where a staircase gracefully ascends to the first floor. From here, access is granted to each of the main rooms on the ground floor. A convenient feature of the ground floor is the downstairs cloakroom, refitted in 2014. A 21ft living room, boasting ample space for large modern furniture leads effortlessly into a garden room, distinguished by its replacement warm tiled roof adorned with a skylight. The heart of the home is the modern kitchen, recently replaced in 2021, and equipped with top-of-the-line integrated Bosch appliances including a full-height fridge and freezer, dishwasher, double oven, as well as an AEG induction hob and extractor. The kitchen features washed concrete laminate worktops, complemented by fully fitted cupboards and drawers by Wren, offering ample storage space. Enhanced by LVT flooring and inset LED lighting, this culinary haven is complete with a resin grey one and a half bowl inset sink and matching tap. Space is provided for a breakfast table in front of a set of French doors that open out to the rear garden. The separate dining room, providing an elegant setting for formal meals and intimate gatherings. Beyond, discover the converted single garage, now a versatile family room currently utilized as a library, offering flexibility to suit various lifestyle needs.
FIRST FLOOR
Ascending to the first floor, you'll find four double bedrooms, each with built in luxury wardrobes by Sliderobes, offering ample storage space while maintaining a sleek and uncluttered aesthetic. The master bedroom, boasts the luxury of an en suite shower room, complete with Mira thermostatic shower. Completing the accommodation on this level is a separate family bathroom, featuring a charming corner bath. For added convenience, access to the partially boarded loft space is provided via a hatch on the landing, complete with a drop-down ladder, offering additional storage options.
OUTSIDE
Outside, this delightful residence offers an array of amenities tailored to enhance both relaxation and practicality. At the front, a block-paved driveway provides ample parking space, ensuring convenience for residents and visitors alike. The property also boasts a single garage, complete with power and lighting connected, providing secure storage for vehicles or additional space for hobbies and storage. The personnel door to the garage has been recently replaced, offering ease of access. The rear garden is a true sanctuary, notably larger than average and enveloped in a high degree of privacy, creating an idyllic retreat for outdoor living and entertaining. A replacement porcelain patio sets the stage for al fresco gatherings, offering a stylish and low-maintenance outdoor entertaining space. Additionally, two sheds measuring 7ft by 5ft, with roof felt renewed this year, provide ample storage for garden tools and equipment. An octagonal gazebo, previously used to house a hot tub, features electrics and lighting, offering a cosy spot for relaxation or entertaining, with an AstroTurf floor adding a touch of greenery. Complementing this is a corner garden seat with a canopy to match the gazebo, providing a tranquil spot to unwind and soak in the beauty of the surroundings.
SITUATION & AMENITIES
Whiteley is located north of Park Gate and just south of Fareham, with easy access to the M27. Rail services are provided nearby at Swanwick railway station. Whiteley Shopping Centre has an array of high street shops, restaurants and cafes. This property is a short distance to the local Doctors, school and Post Office.
AGENTS NOTES
The property benefits from UPVC double glazing and gas central heating. Council tax band F. EPC rating C. Broadband speed currently up to 86mps (faster options are available.)
- COUNCIL TAXA payment made to your local authority in order to pay for local services like schools, libraries, and refuse collection. The amount you pay depends on the value of the property.Read more about council Tax in our glossary page.
- Band: F
- PARKINGDetails of how and where vehicles can be parked, and any associated costs.Read more about parking in our glossary page.
- Garage,Driveway
- GARDENA property has access to an outdoor space, which could be private or shared.
- Yes
- ACCESSIBILITYHow a property has been adapted to meet the needs of vulnerable or disabled individuals.Read more about accessibility in our glossary page.
- Ask agent
Lipizzaner Fields, Whiteley
NEAREST STATIONS
Distances are straight line measurements from the centre of the postcode- Swanwick Station0.6 miles
- Bursledon Station1.7 miles
- Botley Station2.3 miles
About the agent
Abshot Estates is a dedicated boutique-style Estate Agency based in the picturesque surroundings of the Abshot Country Club Titchfield Common. Offering a refreshing choice to local homeowners, our company has been born out of decades of experience and success within Estate Agency, and a unique passion for delivering exceptional results.
When using our services you can be sure you are in safe hands.
Industry affiliations

Notes
Staying secure when looking for property
Ensure you're up to date with our latest advice on how to avoid fraud or scams when looking for property online.
Visit our security centre to find out moreDisclaimer - Property reference ABE1000324. The information displayed about this property comprises a property advertisement. Rightmove.co.uk makes no warranty as to the accuracy or completeness of the advertisement or any linked or associated information, and Rightmove has no control over the content. This property advertisement does not constitute property particulars. The information is provided and maintained by Abshot Estates, Titchfield Common. Please contact the selling agent or developer directly to obtain any information which may be available under the terms of The Energy Performance of Buildings (Certificates and Inspections) (England and Wales) Regulations 2007 or the Home Report if in relation to a residential property in Scotland.
*This is the average speed from the provider with the fastest broadband package available at this postcode. The average speed displayed is based on the download speeds of at least 50% of customers at peak time (8pm to 10pm). Fibre/cable services at the postcode are subject to availability and may differ between properties within a postcode. Speeds can be affected by a range of technical and environmental factors. The speed at the property may be lower than that listed above. You can check the estimated speed and confirm availability to a property prior to purchasing on the broadband provider's website. Providers may increase charges. The information is provided and maintained by Decision Technologies Limited. **This is indicative only and based on a 2-person household with multiple devices and simultaneous usage. Broadband performance is affected by multiple factors including number of occupants and devices, simultaneous usage, router range etc. For more information speak to your broadband provider.
Map data ©OpenStreetMap contributors.
