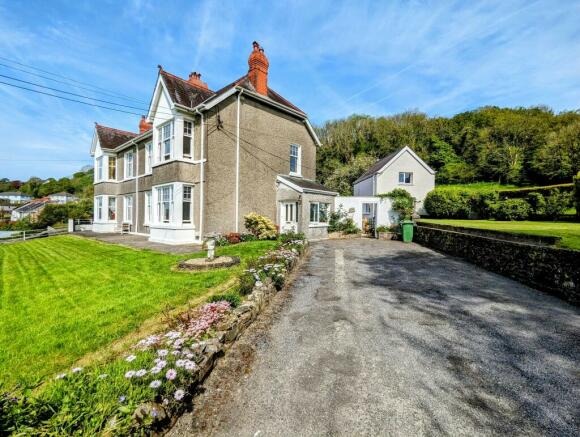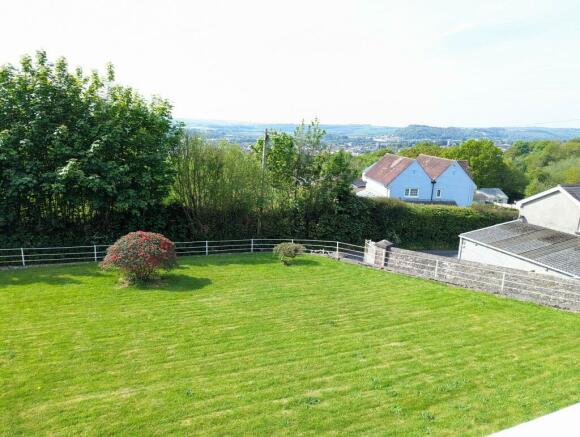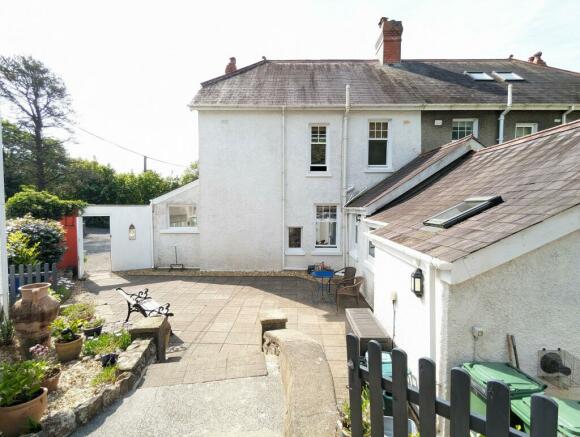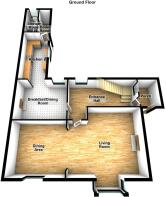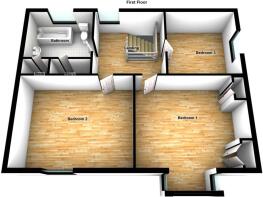
Springfield Road, Carmarthen, Carmarthenshire.

- PROPERTY TYPE
Semi-Detached
- BEDROOMS
3
- BATHROOMS
2
- SIZE
Ask agent
- TENUREDescribes how you own a property. There are different types of tenure - freehold, leasehold, and commonhold.Read more about tenure in our glossary page.
Freehold
Key features
- Stunning Family Home Enviably Located
- Embellished With Charm & Character
- Elevated Position On Edge Of Carmarthen Town
- Multi-Generational Living At Its Best
- Breathtaking Views Over The Town & Beyond
- Hall, 3 Rec Rooms, Kitchen, 3 Beds, Bathroom & Shower Room
- Extensive Lawned Gardens To The Front & Rear
- Detached 1 Bedroom Cottage Perfect For Additional
- Ample Car Parking Area For Cars, Caravans Etc
- Tranquil Surroundings Close To Town Centre
Description
The accommodation flows naturally between the formal & informal reception rooms, perfectly arranged for modern day living. The property benefits from oil central heating & comprises a stunning stained glass entrance hall with sweeping staircase, sitting room & dining room both flooded with natural light, breakfast room, kitchen & shower room, to the first floor the principal bedrooms having stunning town views, a further child's bedroom & stylish bathroom complete this floor.
Externally the extensive grounds are perfect for the adventurous family, made up of lawned gardens, seating & eating areas. In addition to the main residence there is also a detached cottage/self contained annexe within the grounds, providing plenty of opportunity including additional accommodation for extra family members, space for the teenager craving more independence, granny or grandpa or even the potential for holiday letting/air b&B for those after an extra income!
Entrance Porch
2.54m x 1.55m (8' 04" x 5' 01" )
Via composite door to the front elevation, windows to the side & rear, ornate stain glazed door & window to the main entrance.
Entrance Hall
3.71m x 3.28m Max (12' 02" x 10' 09" Max)
Original parquet wood flooring, wooden staircase rising to first floor, stain glass window to rear elevation, picture rail, radiator, ornate cornice to the ceiling & stripped pine doors to:
Lounge / Dining Area
7.49m x 4.39m Max (24' 07" x 14' 05"Max Max)
A grand room having a feature fireplace with open grate & cast surround with wooden mantel over and tiled insets, picture bay window to front, original picture rail, ornate cornice to the ceiling and parquet flooring whilst the dining area is currently used as a downstairs bedroom also having a window to the front elevation, radiator, ornate cornice and parquet flooring.
Breakfast Room/Dining Area
3.73m x 3.20m (12' 03" x 10' 06" )
Window to the rear elevation, laminate wood flooring, picture rail, coved ceiling, radiator, feature chimney wall with fitted cupboards either side, access through to:
Kitchen
4.57m x 2.18m Max (15' 00" x 7' 02"Max Max)
Having a range of wall & base units fitted with roll top work surface over incorporating a stainless steel sink unit with drainer, built in oven & hob, plumbing for washing machine & dish washer, space for fridge, part tiled walls, windows & door to the rear court yard, laminate wood flooring, recess spot lighting & wooden door to:
Boiler Room
2.01m x 1.22m (6' 07" x 4' 00" )
Housing a "Worcester" central heating boiler, velux roof light & wooden door to:
Shower Room
2.54m x 1.07m (8' 04" x 3' 06" )
Fitted with a low level flush toilet, pedestal wash hand basin & shower enclosure, radiator, obscure glazed window to the rear elevation.
First Floor Landing
Glazed window to the rear, exposed timber floor boards, picture rail, cornice, radiator, walk in storage cupboard & stripped pine doors to:
Bedroom 1
3.76m x 3.43m (12' 04" x 11' 03" )
Exposed timber boards to floor, picture bay window to the front elevation with stunning views over the town & beyond, built in wardrobes provide practical storage, radiator, picture rail & ornate cornice to the ceiling.
Bedroom 2
3.73m x 3.68m (12' 03" x 12' 01" )
Currently used as living room with window to the front elevation again having breath taking views, exposed timber boards to floor, picture rail, ornate cornice & radiator.
Bedroom 3
3.20m x 2.46m Max (10' 06" x 8' 01"Max Max)
Window to the side elevation, "nook" with fitted shelves, exposed wooden boards to floor, built in storage, picture rail & coved ceiling.
Bathroom
2.51m x 2.31m (8' 03" x 7' 07" )
Modern suite fitted comprising low level flush toilet, pedestal wash hand basin, panelled bath with shower attachment, exposed wooden boards to floor, part panelled walls, radiator, obscured window to rear, coved ceiling, radiator, built in linen cupboard, access to loft.
Outside
The property is approached via a good sized private driveway to the side, providing ample off road parking for cars, caravans motor homes etc, lawned gardens lie either side enclosed by low level stone wall with ornate railings. Rear Patio with enclosed sun terrace having a paved access to the main property, steps lead to rear garden & access to the cottage. Beautifully laid well stocked mature gardens to rear with patio, summer house/cabin and greenhouse.
Cottage
A perfect additional space offering endless possibilities for use as self contained annexe, letting/air b&b, teenagers independence or extended family. The dwelling benefits from electric heating with double glazed windows and provides as follows:
Open Plan Kitchen / Breakfast Room / Living Room
5.59m x 3.73m (18' 04" x 12' 03" )
Via a Upvc door to the side, the lounge area has a feature brick chimney, window to the rear elevation & beamed ceiling. The kitchen are which is open plan to this has a range of wall & base units fitted to one end with wooden surface over, integral appliances include "Hotpoint" oven & hob, fridge, freezer, dishwasher, stainless steel sink unit, windows to the front & side elevations, tiled flooring, wooden staircase to first floor.
First Floor Bedroom/Bathroom
5.59m x 3.73m (18' 04" x 12' 03" )
A character room having vaulted ceiling with exposed "A" frames, window to the front elevation with brick wall insert, door to the rear garden, wall mounted heater & built in wardrobes, open plan bathroom area housing a roll top bath, toilet & wall mounted sink, tiled flooring.
Outside
The cottage has a separate garden which lies to the rear, mainly laid to lawn with mature trees, enclosed by timber fencing.
Broadband and Mobile phone
Ultrafast broadband is available in the vicinity. Mobile phone signal is deemed to be good in the area.
Brochures
BrochureCouncil TaxA payment made to your local authority in order to pay for local services like schools, libraries, and refuse collection. The amount you pay depends on the value of the property.Read more about council tax in our glossary page.
Band: E
Springfield Road, Carmarthen, Carmarthenshire.
NEAREST STATIONS
Distances are straight line measurements from the centre of the postcode- Carmarthen Station0.8 miles
About the agent
Notes
Staying secure when looking for property
Ensure you're up to date with our latest advice on how to avoid fraud or scams when looking for property online.
Visit our security centre to find out moreDisclaimer - Property reference PRC11239. The information displayed about this property comprises a property advertisement. Rightmove.co.uk makes no warranty as to the accuracy or completeness of the advertisement or any linked or associated information, and Rightmove has no control over the content. This property advertisement does not constitute property particulars. The information is provided and maintained by Clee Tompkinson & Francis, Carmarthen. Please contact the selling agent or developer directly to obtain any information which may be available under the terms of The Energy Performance of Buildings (Certificates and Inspections) (England and Wales) Regulations 2007 or the Home Report if in relation to a residential property in Scotland.
*This is the average speed from the provider with the fastest broadband package available at this postcode. The average speed displayed is based on the download speeds of at least 50% of customers at peak time (8pm to 10pm). Fibre/cable services at the postcode are subject to availability and may differ between properties within a postcode. Speeds can be affected by a range of technical and environmental factors. The speed at the property may be lower than that listed above. You can check the estimated speed and confirm availability to a property prior to purchasing on the broadband provider's website. Providers may increase charges. The information is provided and maintained by Decision Technologies Limited. **This is indicative only and based on a 2-person household with multiple devices and simultaneous usage. Broadband performance is affected by multiple factors including number of occupants and devices, simultaneous usage, router range etc. For more information speak to your broadband provider.
Map data ©OpenStreetMap contributors.
