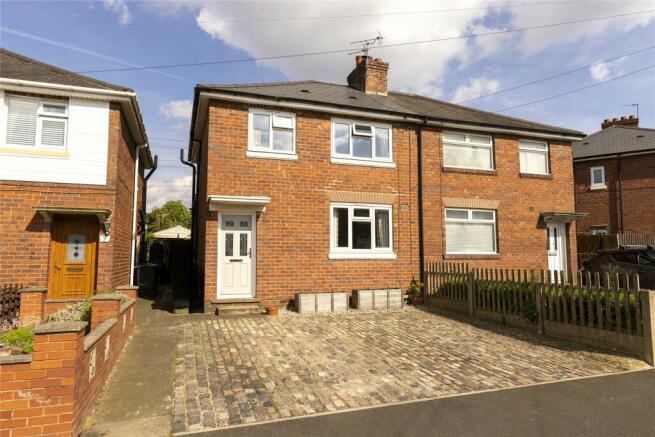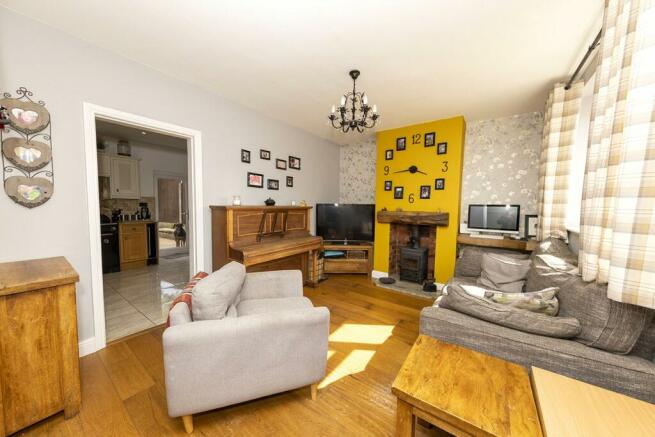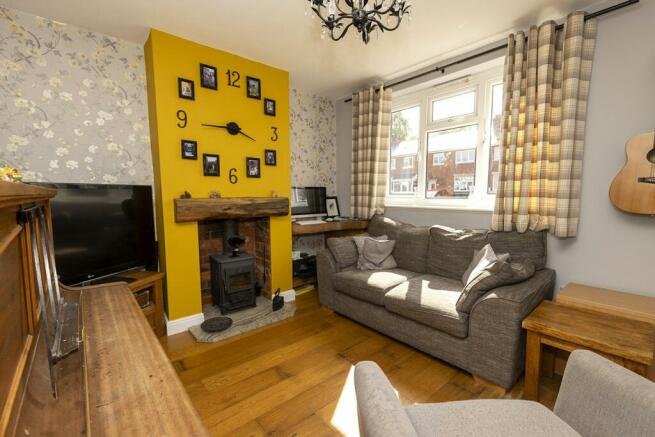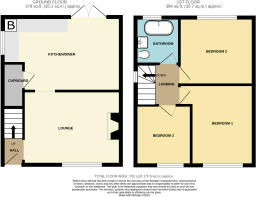Harrold Road, Rowley Regis, West Midlands, B65

- PROPERTY TYPE
Semi-Detached
- BEDROOMS
3
- BATHROOMS
1
- SIZE
Ask agent
- TENUREDescribes how you own a property. There are different types of tenure - freehold, leasehold, and commonhold.Read more about tenure in our glossary page.
Ask agent
Description
An opportunity to acquire a well-presented and well-maintained semi-detached property conveniently located with access to good public transport service links on Oldbury Road, Rowley Regis to Halesowen, Oldbury, Walsall and surrounding districts, with easy access to the Midlands Motorway Network at Junction 2 of the M5. Rowley Regis Railway Station is less than quarter of a mile away from the property and offers excellent commuter links into Birmingham City Centre.
The property now being offered is constructed in brick under a well pitched roof, situated in a slightly elevated position above the roadside behind paved cobble stone front garden having single security pull-up telescopic bollard, which extends to a
New sage composite entrance door under a concrete canopy having obscure leaded panels, opening into
Reception Hall
Quarry tiled flooring, wall-mounted radiator. Open doorway into
Lounge - 13'1 x 10'11 (3.99m x 3.33m)
Recessed feature Morso working log-burner recessed into chimney breast situated beneath a oak mantel and on raised granite hearth. Curved desk station extending into one chimney recess, double glazed window to front, solid oak wooden flooring extending to door opening into
Dining/Kitchen - 17'4 max x 10'9 (5.28m max x 3.28m)
Containing range of solid oak kitchen cupboards fitted in L-shape to floor and one wall with painted in distressed white, topped by granite worktop surfaces, Belfast sink, Range Master cookers and inovation hob with matching granite splashback, concealed extractor hood over. Slimline wine cooler having smoked glass built-in full-height storage cupboard containing Ideal combination central heating boiler providing unlimited hot water and heating on demand. Double glazed window to side, double glazed french door opening onto rear garden. Feature chimney breast with open brick relief to rear, tiled shelf with additional oak mantel and shelf over. Feature column radiator, downlighters to ceiling, understairs utility storage area containing washing machine with tumble drier space over and some fitted shelving together with window to side elevation.
Staircase extending from Reception Hall with two handrails, having painted stair treads into first floor landing with double glazed window to side. Wireless Honeywell combined thermostat and time clock heating control, limed oak laminate flooring
Bedroom 1 (Front) - 11'10 x 8'8 (3.61m x 2.64m)
Double glazed window, central heating radiator, bamboo flooring
Bedroom 2 (Rear) - 10'10 x 9'11 (3.30m x 3.02m)
Double glazed window, central heating supplied via display copperwork through chimney recess and above (on chimney breast) supplying wooden fitted shelving and desk area. Working polished cast iron fireplace mounted on black marble hearth, limed oak karndean flooring.
Bedroom 3 (Front) - 8'9 x 8'2 (2.67m x 2.48m)
Double glazed window, central heating radiator with matching painted shelf above stairwell and flooring.
Bathroom - 6'10 x 6'2 (2.08m x 1.89m)
Free-standing deep cast iron roll top bath with fitted feet and Victorian mixer tap set with shower head, purple glass bowl situated on a grey slate tiled topped vanity cupboard having waterfall mixer tap, close coupled W.C. and toilet cistern, full tiled ceramic walls in white brick tile with contrast grey border and grey slate effect tiled flooring. Chrome Victorian style combined radiator and towel rail.
Outside
Enclosed rear garden, patio area leads from Dining/Kitchen to outside W.C. and stores, cold water tap supply, fitted light and 13 amp power socket. Paved patio extends into concrete and stone-chipped area with side gated access, steps leading up to Cotswold stone side pathway with raised bed built in brick with brick tiles to front and part slate tiles to top. Pathway extends through astro turf lawn to a small raised second level with garden pool with stone chipped surround and filter housing and brick-built barbeque area. Additional small step leads to Cotswold stone full-width patio area with outside tap point to
Timber Workshop - 14'4 x 11'6 (4.37m x 3.51m)
Slate pitched roof, double glazed window and single wooden door entrance with canopy to front and outside light points.
Tenure
The Agents are advised that the property is FREEHOLD but they have not checked the legal documents to verify this. The buyer should obtain confirmation from their Solicitor or Surveyor
Fixtures & Fittings
Excluded from the sale unless referred to herein.
Services & Appliances
The Agents have not tested any apparatus, equipment, fixtures, fittings or services and so cannot verify they are in working order or fit for the purpose. The buyer should obtain confirmation from the Solicitor or Surveyor
Vacant possession upon completion.
Viewing
By arrangement with the Selling Agents
Brochures
ParticularsCouncil TaxA payment made to your local authority in order to pay for local services like schools, libraries, and refuse collection. The amount you pay depends on the value of the property.Read more about council tax in our glossary page.
Band: TBC
Harrold Road, Rowley Regis, West Midlands, B65
NEAREST STATIONS
Distances are straight line measurements from the centre of the postcode- Rowley Regis Station0.4 miles
- Langley Green Station1.3 miles
- Old Hill Station1.4 miles
About the agent
Tom Giles & Co were established in 1958 and provide an unrivalled service to the communities of Oldbury and the surrounding areas, both in the sale and letting of properties together with over 50 years now of experience in Compulsory Purchase Orders. Tom Giles & Co are also members of TEAM, which provides a multi-listing facility to its members, which helps clients and purchasers in ensuring that properties are listed through other Local Agents.
Tom Giles & Co also manage a large portfo
Industry affiliations

Notes
Staying secure when looking for property
Ensure you're up to date with our latest advice on how to avoid fraud or scams when looking for property online.
Visit our security centre to find out moreDisclaimer - Property reference MTO240021. The information displayed about this property comprises a property advertisement. Rightmove.co.uk makes no warranty as to the accuracy or completeness of the advertisement or any linked or associated information, and Rightmove has no control over the content. This property advertisement does not constitute property particulars. The information is provided and maintained by Tom Giles & Co, Oldbury. Please contact the selling agent or developer directly to obtain any information which may be available under the terms of The Energy Performance of Buildings (Certificates and Inspections) (England and Wales) Regulations 2007 or the Home Report if in relation to a residential property in Scotland.
*This is the average speed from the provider with the fastest broadband package available at this postcode. The average speed displayed is based on the download speeds of at least 50% of customers at peak time (8pm to 10pm). Fibre/cable services at the postcode are subject to availability and may differ between properties within a postcode. Speeds can be affected by a range of technical and environmental factors. The speed at the property may be lower than that listed above. You can check the estimated speed and confirm availability to a property prior to purchasing on the broadband provider's website. Providers may increase charges. The information is provided and maintained by Decision Technologies Limited. **This is indicative only and based on a 2-person household with multiple devices and simultaneous usage. Broadband performance is affected by multiple factors including number of occupants and devices, simultaneous usage, router range etc. For more information speak to your broadband provider.
Map data ©OpenStreetMap contributors.




