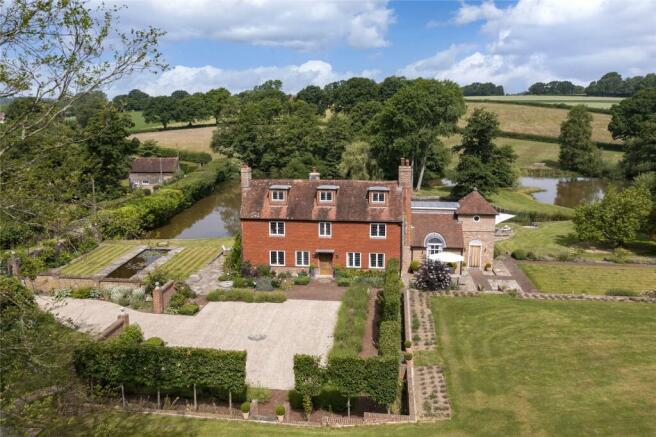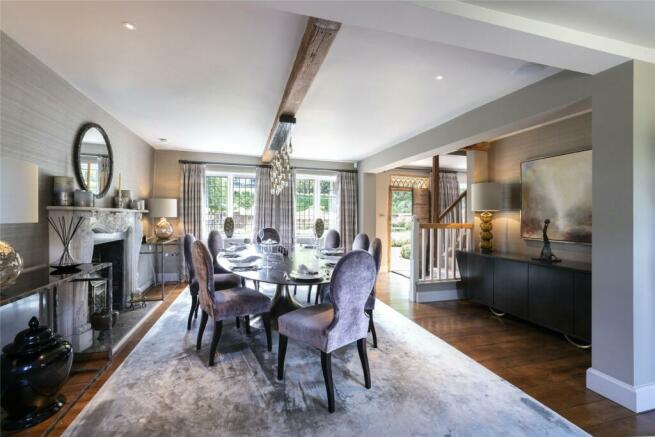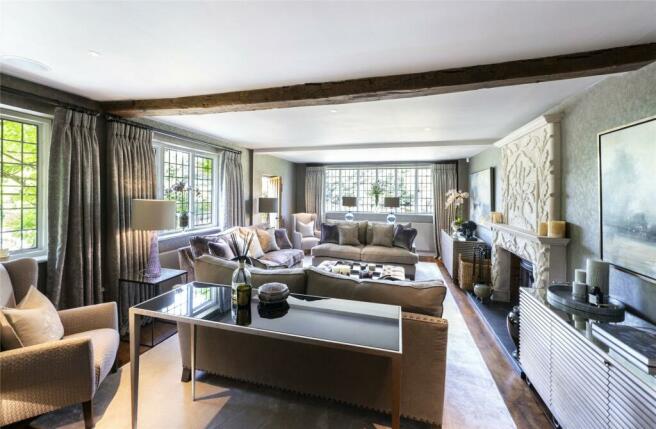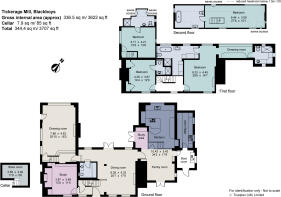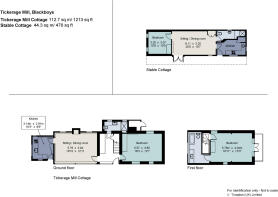
Tickerage Lane, Blackboys, Uckfield, East Sussex, TN22

- PROPERTY TYPE
Detached
- BEDROOMS
4
- BATHROOMS
5
- SIZE
3,707-7,870 sq ft
344-731 sq m
- TENUREDescribes how you own a property. There are different types of tenure - freehold, leasehold, and commonhold.Read more about tenure in our glossary page.
Freehold
Key features
- Available as a whole, or as three separate lots - see the secondary land plan for further information.
- Lot 1: £2.65m | Lot 2: £1m | Lot 3: £300k
- Grade II listed, mill house and two self-contained cottages providing seven bedrooms and eight bathrooms
- Beautifully and sympathetically restored to a very high standard throughout
- Many delightful original features
- Main House: 3707 sq ft. Entire offering: 7870 sq ft.
- Stunning gardens and grounds with mill pond, part-walled garden, water meadows, paddocks and woodland
- Old mill building with studio, workshop and store
- Tucked away at the end of a private lane
- EPC Rating = F
Description
Description
A wonderful, smaller country estate, this former iron mill is set in an idyllic position at the end of a no-through country lane, with a long driveway, together with about 80 acres of gardens, paddocks, woodland, streams and a lake. Comprising three residential homes, all nicely spaced apart offering good privacy and seclusion from each other, the arrangement would be ideal for an extended family, or to provide additional accommodation for guests and staff.
History:
Believed to date from the 17th Century and listed Grade II, being of special historic or architectural interest, it is thought that Tickerage Mill originally had a furnace and a forge and its tall chimneys and the heavily wooded surroundings are an indication of this important industry that the Wealden area was once associated with. Over the years, Tickerage Mill has attracted many illustrious owners. The artist Richard Wyndham, who purchased the property in the 1920s, added what is now the kitchen as his artist’s studio with a large oriel window overlooking the mill pond. Sir Ronald Armstrong Jones (Lord Snowdon’s father) and Kenneth Letts the manufacturer of Letts Diaries were also previous residents. In 1961 Vivien Leigh sought refuge at Tickerage Mill after her divorce from Laurence Olivier. Here she entertained lavishly with many famous guests including Princess Margaret, Gielgud, John Merivale, Churchill and Robert Helpman who designed the walled garden. The marble fireplace in the master bedroom is a remnant of her occupation, having been shipped back from Venice by Vivien.
The current owners have been the custodian of this special home since 2015 and undertaken a sympathetic restoration, with the main house stylised throughout to a very high standard whilst retaining the wonderful character and many original features. The house enjoys a rural outlook, being surrounded by its own land in this wonderful setting, with an amazing view over the mill lake to the rear and extensive gardens and terracing.
Stand-out features include the original oak front door and the fireplaces in the key rooms, including a bespoke stone design with over mantel in the drawing room, a French carved marble surround in the dining hall, another in the principal bedroom, and an inglenook fireplace, fitted with a wood burning stove in the study. There is wide oak plank flooring to these rooms and limestone flooring into the kitchen/breakfast room/family room and the utility room.
The impressive Mark Wilkinson fitted kitchen, with its pretty fanlight feature window to the rear has Wolf and Sub Zero appliances and elegantly trimmed marble worktops. The adjoining family room and study area have bespoke built-in cupboards and shelving, there are recessed ceiling spotlights throughout and ceiling speakers fitted to various rooms. The dining hall, kitchen and drawing room open onto the extensive stone and lawn terracing overlooking the mill lakeand there is further terracing to the other side of the property, accessed from the family room.
Upstairs, there are four beautifully appointed contemporary bathrooms and shower rooms, fitted to a modern specification, but with hints to tradition. The principal bedroom is a stand-out suite comprising a separate bathroom and shower room, as well as two separate areas of bespoke fitted wardrobes. Finally, there is an immaculate cellar fitted with three Liebherr wine fridges.
There is a large double garage with two stores and electric doors. The imposing tall wrought iron gates from the main drive lead to the inner driveway and there is a separate pedestrian gate, both have entry phones. There is a further gravelled parking area to the front of the main house.
Tickerage Mill Cottage and Stable Cottage:
The two secondary properties offered at Tickerage Mill are also well finished and immaculate, being well placed away from the main house and each other, allowing for independence and privacy.
Tickerage Mill Cottage is well appointed, with a modern kitchen, shower room, en suite bathroom, and a combination of timber and stone flooring, with carpeting upstairs. There are built-in wardrobes to the bedrooms, exposed beams to the pitched roof in the sitting room and a brick fireplace fitted with wood burning stove. The upstairs bedroom is delightful, with extensive exposed beams to the pitch roof and French doors out to a beautifully designed private oak balcony. There is a terrace below and a further larger dining terrace to the other end of the house, with a fine country outlook.
The Stable Cottage is a clever single-story conversion creating a fine one bedroom house, with modern fixtures and fittings, a sandstone terrace and parkland views across the field toward the woodland beyond.
The Mill Building:
This adjoins the old mill race and has a studio on top, with separate access and suitable for a variety of uses, with exposed timber ceiling and upright beams, a window to one end power and light connected. There is a workshop to the middle floor with power, lighting, sink and windows, a store below and a farm store and dog kennel.
Outside:
The gardens and grounds are a particularly stunning feature of the property, surrounding the house to all aspects and being very well stocked with a number of mature trees and shrubs. The most striking feature of the grounds is the tree-lined mill lake with its central island. This extends away from the house to the north and can be enjoyed from an extensive Yorkstone terrace. External lighting has been installed around the gardens adjoining the house and on the island.
To the south east of the house is a very attractive, formal part-walled garden. The remainder of the garden stretches away from the house to the south and east and is largely laid to lawn, interspersed with shrub and flower beds and mature trees. The rest of the land comprises water meadow, paddocks and woodland, as shown on the site plan, with just over 80 acres in total.
The Tickerage Mill Estate is approached via a private lane which gently descends through an area of woodland to a garage building and parking area. The driveway continues over the bridge with a sluice gate to the cottages.
The property is available as a whole, or as three separate lots.
Lot 1: Tickerage Mill and Outbuildings in about 27.98 acres.
Lot 2: Tickerage Mill Cottage (two bedrooms), Stable Cottage (one bedroom), The Mill building in about 5.44 acres.
Lot 3: Tickerage Wood, about 46.09 acres of woodland.
Location
Tickerage Mill is situated in a beautiful quiet, rural location, between the East Sussex villages of Blackboys and Framfield, offering very quick access to Blackboys (less than a mile) with its village primary school and the well known Blackboys Inn.
Waldron is another pretty neighbouring village, known for its ancient church probably dating from the twelfth century and being right opposite the popular seventeenth century Star Inn.
Local smaller towns are within easy reach including Uckfield, Heathfield and Crowborough (about 4, 5 and 11 miles respectively) each offering supermarkets, including Waitrose, specialist shops, restaurants and cafes, as well as The Picture House Cinema in Uckfield and the Isenhurst private members health club at Cross-in-Hand, just north of Heathfield, where there is also a rugby club and tennis club.
The larger, character towns of Tunbridge Wells and Lewes are reached within 16 and 12 miles respectively, with Eastbourne and Brighton reached in approximately 20 miles.
There is a good variety of country pursuits in the area, including horse racing at Plumpton, Brighton and Lingfield, as well as golf at Piltdown and the East Sussex National. The world famous Opera at Glyndebourne, just this side of Lewes, is another key attraction in the area, whilst The South Downs National Park to the South-West is renowned for beautiful walking routes, picturesque villages and is home to the well-reputed English wine estate, Rathfinny at Alfriston. Along the coast, there are numerous beaches to explore, including; Bexhill, Pevensey, Holywell, Birling Gap and Cuckmere Haven.
Mainline stations: Buxted is approximately 3.5 miles (Southern Rail) with services to London Bridge from 1 hr 16 mins, or Stonegate, approximately 11.5 miles (South Eastern Rail) with services to London Charing Cross from 1 hr 11 mins). Tunbridge Wells is approximately 16 miles to the north (South Eastern Rail) with services to London Charing Cross from 55 mins).
Private and state schools: There are village primary schools at Blackboys and Cross-in-Hand, with secondary schooling at Uckfield and Heathfield Community Colleges. Skippers Hill Manor preparatory school at Five Ashes is approximately 5.5 miles, Vine Hall at Robertsbridge is approximately 17.5 miles and Battle Abbey, which also has a senior school, is approximately 17.5 miles. For senior schools, there are co-ed options at Eastbourne, Brighton, Sevenoaks, Hurst and Bedes in Upper Dicker, for girls at Mayfield and for boys at Tonbridge.
Square Footage: 3,707 sq ft
Acreage: 80.36 Acres
Directions
From Tunbridge Wells, proceed south on the A267, passing through Frant and Mark Cross and by-passing Mayfield. After passing through the village of Five Ashes, proceed further south and turn right onto Mayfield flat (B2102) before reaching the village of Cross-in-hand. Proceed on this road, turning right at the end junction, heading to Blackboys. On entering the village, turn right onto the Framfield Road (thereby continuing on the B2102), then take the third right hand lane in the village, just past the sports ground, which is Tickerage Lane. Follow this lane to the end, which is the entrance to Tickerage Mill.
Additional Info
Services: Propane gas central heating, mains water and electricity, private drainage.
Outgoings: Wealden District Council , Tickerage Mill tax band H, Tickerage Mill Cottage Tax band E.
Agents note: The lane that approaches the house is owned by the estate from the point at which the adopted road finishes. There are no vehicle rights of way over this track, although it is a public bridleway (marked in green) on the site plan which intersects with the Weald Way a long distance footpath. There is a further footpath traversing the field on the south east corner and one on the north east corner (both marked in purple.)
The photographs were taken in July 2022.
Brochures
Web DetailsParticularsCouncil TaxA payment made to your local authority in order to pay for local services like schools, libraries, and refuse collection. The amount you pay depends on the value of the property.Read more about council tax in our glossary page.
Band: H
Tickerage Lane, Blackboys, Uckfield, East Sussex, TN22
NEAREST STATIONS
Distances are straight line measurements from the centre of the postcode- Buxted Station1.9 miles
- Uckfield Station2.7 miles
About the agent
Why Savills
Founded in the UK in 1855, Savills is one of the world's leading property agents. Our experience and expertise span the globe, with over 700 offices across the Americas, Europe, Asia Pacific, Africa, and the Middle East. Our scale gives us wide-ranging specialist and local knowledge, and we take pride in providing best-in-class advice as we help individuals, businesses and institutions make better property decisions.
Outstanding property
We have been advising on
Notes
Staying secure when looking for property
Ensure you're up to date with our latest advice on how to avoid fraud or scams when looking for property online.
Visit our security centre to find out moreDisclaimer - Property reference TUS220197. The information displayed about this property comprises a property advertisement. Rightmove.co.uk makes no warranty as to the accuracy or completeness of the advertisement or any linked or associated information, and Rightmove has no control over the content. This property advertisement does not constitute property particulars. The information is provided and maintained by Savills, Tunbridge Wells. Please contact the selling agent or developer directly to obtain any information which may be available under the terms of The Energy Performance of Buildings (Certificates and Inspections) (England and Wales) Regulations 2007 or the Home Report if in relation to a residential property in Scotland.
*This is the average speed from the provider with the fastest broadband package available at this postcode. The average speed displayed is based on the download speeds of at least 50% of customers at peak time (8pm to 10pm). Fibre/cable services at the postcode are subject to availability and may differ between properties within a postcode. Speeds can be affected by a range of technical and environmental factors. The speed at the property may be lower than that listed above. You can check the estimated speed and confirm availability to a property prior to purchasing on the broadband provider's website. Providers may increase charges. The information is provided and maintained by Decision Technologies Limited. **This is indicative only and based on a 2-person household with multiple devices and simultaneous usage. Broadband performance is affected by multiple factors including number of occupants and devices, simultaneous usage, router range etc. For more information speak to your broadband provider.
Map data ©OpenStreetMap contributors.
