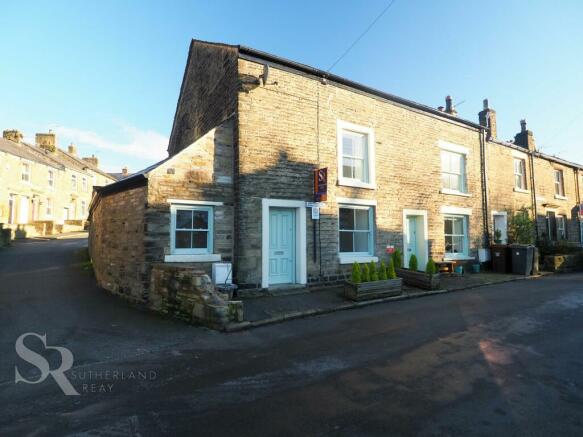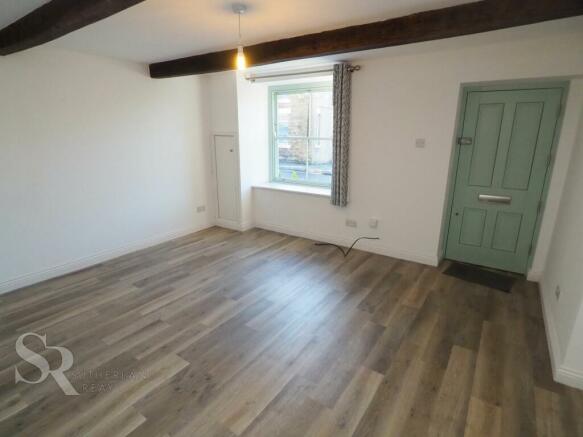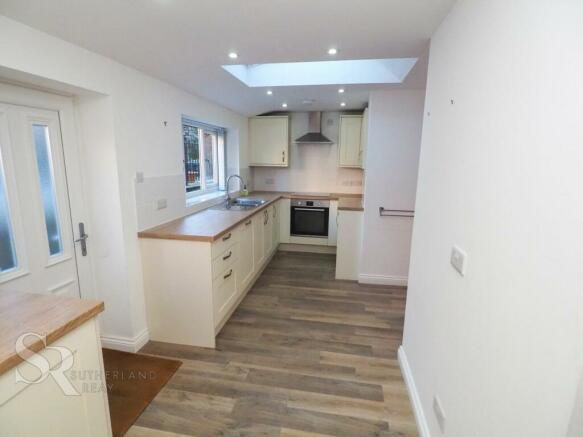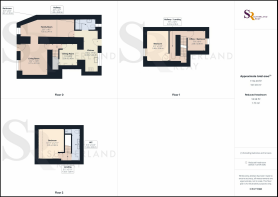
Kinder Road, Hayfield, SK22

Letting details
- Let available date:
- Ask agent
- Deposit:
- £1,380A deposit provides security for a landlord against damage, or unpaid rent by a tenant.Read more about deposit in our glossary page.
- Min. Tenancy:
- 6 months How long the landlord offers to let the property for.Read more about tenancy length in our glossary page.
- Let type:
- Long term
- Furnish type:
- Unfurnished
- Council Tax:
- Ask agent
- PROPERTY TYPE
End of Terrace
- BEDROOMS
3
- BATHROOMS
2
- SIZE
Ask agent
Key features
- Stunning End Terraced Cottage
- Two Receptions
- Three Storey
- En Suite Shower Room
- Contemporary Dining Kitchen
- Immaculate Interior
- Off Road Parking
- EPC Rated C
Description
This stunning end terraced cottage is a perfect blend of character and contemporary living. Situated in the sought-after village of Hayfield, this immaculate three-bedroom end of terrace property offers spacious accommodation spread over three floors.
As you enter the property, you are greeted by a spacious living room. The second reception room can be used as a formal dining area or a home office, depending on your needs. The heart of the home is the contemporary dining kitchen, complete with modern appliances and ample storage space. This stylish kitchen is perfect for hosting family and friends. The modern family bathroom can also be found on the ground floor.
The first floor of the property comprises two well-proportioned bedrooms. The top floor is dedicated to the main suite, featuring a spacious bedroom, en-suite shower room, and storage space. The interior of this property has been meticulously maintained, with neutral decor, high-quality fittings, and an abundance of natural light.
Outside, the property offers off road parking which is at a premium in the village of Hayfield.
EPC Rating: C
Kitchen
5.49m x 2.02m
uPVC double glazed window and door to the rear elevation, fitted with a comprehensive range of Shaker Style floor and wall mounted units with soft close and coordinating work surfaces over, integrated dishwasher, built-in electric oven and hob with extractor fan above, integrated washing machine, stainless steel one and a half bowl sink unit with mixer tap, lantern style Velux window, part tiled walls, ceiling spot lights, wood laminate flooring with under floor heating.
Lounge
4.01m x 3.84m
Hardwood front door, hardwood sash window to the front elevation with deep sill, beamed ceiling, built-in cupboard housing the meter, wood laminate flooring with under floor heating, feature archway into the family room/dining room.
Office/study/Playroom
2.22m x 7.12m
Hardwood sash window to the front elevation, two lantern style Velux windows, exposed beams, wood laminate flooring with under floor heating, door to dining kitchen.
Downstairs Bathroom
uPVC double glazed opaque window to the rear elevation, 'p' shaped panel bath with shower over, built-in triple cupboard vanity unit with inset hand wash basin, low level WC, heated towel rail, cupboard housing the gas central heating boiler, part tiled walls, wood laminate flooring.
Dining Room
3.05m x 2.52m
Door to under stairs storage, wood laminate flooring with under floor heating.
Bedroom One
4.05m x 2.89m
Hardwood sash window to the front elevation, radiator.
Bedroom Two / Study
2.42m x 2.93m
uPVC window to rear elevation, radiator.
Bedroom Three
4.04m x 3.39m
uPVC double glazed Velux style window, radiator, storage cupboard.
Shower Room
uPVC double glazed Velux window to the rear elevation, storage cupboard, Jack & Jill built-in high gloss vanity unit with inset hand wash basin with mixer taps, low level WC, built-in enclosed shower cubicle with duel head shower attachment, glass shower screen, part tiled walls, radiator, mirror.
Rear Garden
Enclosed by a dry stone wall and wrought iron railings, stone flagged pathway with steps leading up to the driveway providing off road parking.
Parking - Allocated parking
Disclaimer
Please note: Subjective comments in this description imply the opinion of the selling agent at the time the sales details were prepared and the opinions of purchasers may differ. All measurements are approximate. This description does not constitute part of any contract
- COUNCIL TAXA payment made to your local authority in order to pay for local services like schools, libraries, and refuse collection. The amount you pay depends on the value of the property.Read more about council Tax in our glossary page.
- Band: D
- PARKINGDetails of how and where vehicles can be parked, and any associated costs.Read more about parking in our glossary page.
- Off street
- GARDENA property has access to an outdoor space, which could be private or shared.
- Rear garden,Front garden
- ACCESSIBILITYHow a property has been adapted to meet the needs of vulnerable or disabled individuals.Read more about accessibility in our glossary page.
- Ask agent
Energy performance certificate - ask agent
Kinder Road, Hayfield, SK22
NEAREST STATIONS
Distances are straight line measurements from the centre of the postcode- Chinley Station2.7 miles
- New Mills Central Station2.8 miles
- Furness Vale Station2.8 miles
About the agent
The High Peak'smost successful agent
Formed in 2010, we are now firmly established as the High Peak's most successful agent.
Company ProfileWith prominent high street offices in Chapel-en-le-Frith and New Mills we're perfectly positioned to cover the entire High Peak and A6 corridor from Buxton to Stockport! We pride ourselves in the fact that much of our business comes from referrals, recommendations and repeat business from our previous
Industry affiliations

Notes
Staying secure when looking for property
Ensure you're up to date with our latest advice on how to avoid fraud or scams when looking for property online.
Visit our security centre to find out moreDisclaimer - Property reference 986055f0-206b-4a49-9d47-0f9ec5b98b97. The information displayed about this property comprises a property advertisement. Rightmove.co.uk makes no warranty as to the accuracy or completeness of the advertisement or any linked or associated information, and Rightmove has no control over the content. This property advertisement does not constitute property particulars. The information is provided and maintained by Sutherland Reay, New Mills. Please contact the selling agent or developer directly to obtain any information which may be available under the terms of The Energy Performance of Buildings (Certificates and Inspections) (England and Wales) Regulations 2007 or the Home Report if in relation to a residential property in Scotland.
*This is the average speed from the provider with the fastest broadband package available at this postcode. The average speed displayed is based on the download speeds of at least 50% of customers at peak time (8pm to 10pm). Fibre/cable services at the postcode are subject to availability and may differ between properties within a postcode. Speeds can be affected by a range of technical and environmental factors. The speed at the property may be lower than that listed above. You can check the estimated speed and confirm availability to a property prior to purchasing on the broadband provider's website. Providers may increase charges. The information is provided and maintained by Decision Technologies Limited. **This is indicative only and based on a 2-person household with multiple devices and simultaneous usage. Broadband performance is affected by multiple factors including number of occupants and devices, simultaneous usage, router range etc. For more information speak to your broadband provider.
Map data ©OpenStreetMap contributors.





