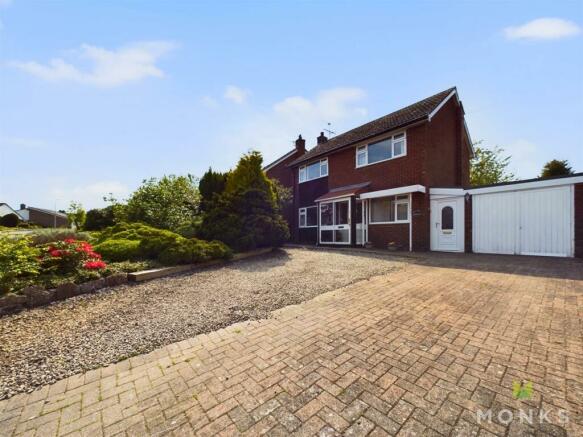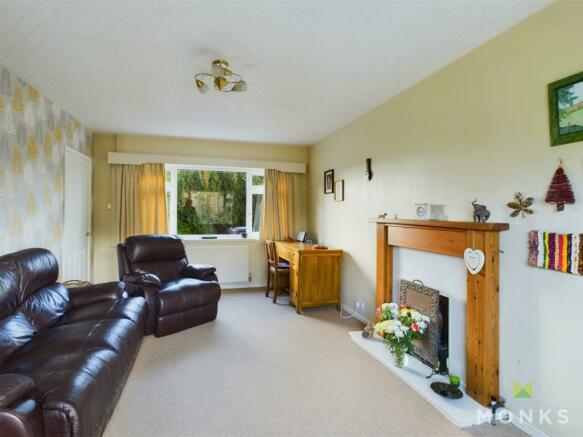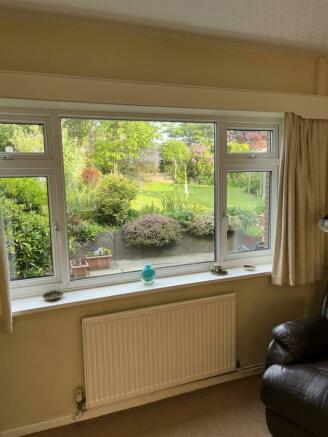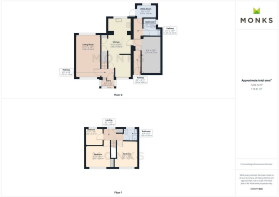
Croeswylan Lane, Oswestry

- PROPERTY TYPE
Link Detached House
- BEDROOMS
3
- BATHROOMS
2
- SIZE
Ask agent
- TENUREDescribes how you own a property. There are different types of tenure - freehold, leasehold, and commonhold.Read more about tenure in our glossary page.
Freehold
Key features
- DECEPTIVELY SPACIOUS DETACHED FAMILY HOME
- IMPRESSIVE THROUGH LOUNGE, EXCELLENT KITCHEN AND DINING ROOM
- UTILITY ROOM AND GROUND FLOOR BATHROOM
- 3 DOUBLE BEDROOMS AND SHOWER ROOM
- DRIVEWAY WITH AMPLE PARKING AND GARAGE
- FABULOUS WELL STOCKED GARDENS PERFECT FOR OUTDOOR ENTERTAINING
- SUMMER HOUSE AND COVERED DINING AREA
- ENVIABLE LOCATION CLOSE TO TOWN
- VIEWING HIGHLY RECOMMENDED
Description
A neatly presented 3 bedroom detached home offering deceptively spacious accommodation, perfect for a growing family.
Occupying an enviable position in this much sought after location, a short stroll from the Town which boasts excellent amenities and ideally placed for Schools. For commuters there is ease of access to the A5/M54 motorway network.
The accommodation briefly comprises Reception Hall, lovely through Lounge, open plan Kitchen/Dining Room, Utility, Ground Floor Bathroom, 3 generous double Bedrooms and Shower Room.
The property has the added benefit of gas central heating, double glazing, driveway with ample parking, garage and lovely established gardens, perfect for outdoor entertaining.
Viewing recommended
Location - The property occupies a truly enviable position on the edge of the sought after Market Town of Oswestry. The town centre is a pleasant stroll, or short drive away which boasts an excellent range of facilities including supermarkets, independent stores, restaurants/public houses, cafe's, schools, recreational facilities and parks. Perfect for commuters with ease of access to the A5/ M54 motorway network. The nearby railway station at Gobowen provides further ease of access to Chester and North Wales to the North and the County Town of Shrewsbury to the south, which boasts a further range of excellent facilities.
Entrance Porch - Entrance through front door with covered storm porch leading into the double glazed Entrance Porch. Door leading into,
Hallway - With stairs leading to First Floor Landing, doors leading off to Lounge and Kitchen/ Dining Room. Radiator.
Lounge - A lovely through lounge, naturally well lit with windows to the front and rear. Ornamental wooden fire surround with hearth and gas fire, media point, radiators.
Dining Room - With window to the front , wooden effect flooring, radiator. Opening to
Kitchen - The kitchen has been attractively fitted with a range white fronted units comprising a range of cupboards and drawers with worktop over. Stainless steel single drainer sink with mixer tap, set into base unit. Inset double oven and grill with inset four ring gas hob, inset dishwasher with matching facia panel. Further range of matching wall mounted units, complimentary tiled walls and window overlooking the rear aspect.
Doors opening to under stairs storage cupboard, and pantry with shelving. Door leading off to,
Rear Hallway - With partial glazed door at the front leading to the driveway, door leading off to garage, and door leading into,
Utility - With window to the rear aspect, tiled flooring, base and eye level units with worktop over, space and plumbing for appliances.
Bathroom - The bathroom is fitted with suite comprising of wash hand basin with tiled splashback, W/C and panelled bath. Partially tiled walls and window overlooking side aspect.
First Floor Landing - Leading from the Hallway, stairs lead up to the First Floor Landing with window overlooking the rear garden. Radiator and access to roof space which has been boarded.
Bedroom 1 - Good sized double bedroom with window overlooking front, built in storage space making use of space over the stairs and further double fitted wardrobe. Radiator.
Bedroom 2 - Double bedroom with window overlooking the front. Radiator.
Bedroom 3 - Double bedroom with window overlooking the rear garden. Radiator.
Shower Room - With suite comprising of shower cubicle, wash hand basin with vanity unit, W/C. Tiled walls with window overlooking the rear garden.
Outside - The property is approached over a block paved driveway leading to the front door and garage. Area laid to gravel providing additional parking. There is a large shaped border with an abundance of flower shrub and herbaceous beds. Side access gate leading to,
The Rear Garden, which is south facing is a particular feature of the property has been beautifully landscaped with fabulous entertaining areas, which provides the perfect space for those who love to dine alfesco with large paved sun terraces, one of which is covered and provides great privacy, flower and shrub beds and inset specimen trees. Area laid to lawn, and well appointed summer house with seating area to the fore.
General Information - TENURE
We are advised the property is Freehold and would recommend this is verified during pre-contract enquiries.
SERVICES
We are advised that all main services are connected.
COUNCIL TAX BANDING
As taken from the Gov.uk website we are advised the property is in Band C- again we would recommend this is verified during pre-contract enquiries.
FINANCIAL SERVICES
We are delighted to work in conjunction with the highly reputable `Ellis-Ridings Mortgage Solutions’ who offer FREE independent advice and have access to the whole market place of Lenders. We can arrange for a no obligation quote or please visit our website Monks.co.uk where you will find the mortgage calculator.
LEGAL SERVICES
Again we work in conjunction with many of the Counties finest Solicitors and Conveyancers. Please contact us for further details and competitive quotations.
REMOVALS
We are proud to recommend Daniel and his team at Homemaster Removals. Please contact us for further details.
NEED TO CONTACT US
We are available 8.00am to 8.00pm Monday to Friday, 9.00 am to 4.00pm on a Saturday and 11.00am to 2.00pm on Sunday, maximising every opportunity to find your new home.
Brochures
Croeswylan Lane, OswestryBrochureCouncil TaxA payment made to your local authority in order to pay for local services like schools, libraries, and refuse collection. The amount you pay depends on the value of the property.Read more about council tax in our glossary page.
Band: C
Croeswylan Lane, Oswestry
NEAREST STATIONS
Distances are straight line measurements from the centre of the postcode- Gobowen Station3.1 miles
About the agent
Monks is a professional, friendly and experienced firm of Estate and Letting Agents. Boasting prominent offices in the County Town of Shrewsbury and the popular Market Towns of Wem and Oswestry, our aim is to provide our clients with the highest level of service and integrity.
Monks, Bringing People and Property Together
Industry affiliations



Notes
Staying secure when looking for property
Ensure you're up to date with our latest advice on how to avoid fraud or scams when looking for property online.
Visit our security centre to find out moreDisclaimer - Property reference 33093984. The information displayed about this property comprises a property advertisement. Rightmove.co.uk makes no warranty as to the accuracy or completeness of the advertisement or any linked or associated information, and Rightmove has no control over the content. This property advertisement does not constitute property particulars. The information is provided and maintained by Monks Estate & Letting Agents, Oswestry. Please contact the selling agent or developer directly to obtain any information which may be available under the terms of The Energy Performance of Buildings (Certificates and Inspections) (England and Wales) Regulations 2007 or the Home Report if in relation to a residential property in Scotland.
*This is the average speed from the provider with the fastest broadband package available at this postcode. The average speed displayed is based on the download speeds of at least 50% of customers at peak time (8pm to 10pm). Fibre/cable services at the postcode are subject to availability and may differ between properties within a postcode. Speeds can be affected by a range of technical and environmental factors. The speed at the property may be lower than that listed above. You can check the estimated speed and confirm availability to a property prior to purchasing on the broadband provider's website. Providers may increase charges. The information is provided and maintained by Decision Technologies Limited. **This is indicative only and based on a 2-person household with multiple devices and simultaneous usage. Broadband performance is affected by multiple factors including number of occupants and devices, simultaneous usage, router range etc. For more information speak to your broadband provider.
Map data ©OpenStreetMap contributors.





