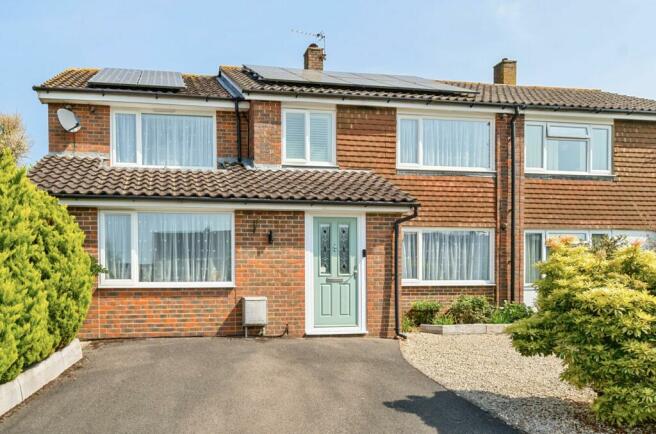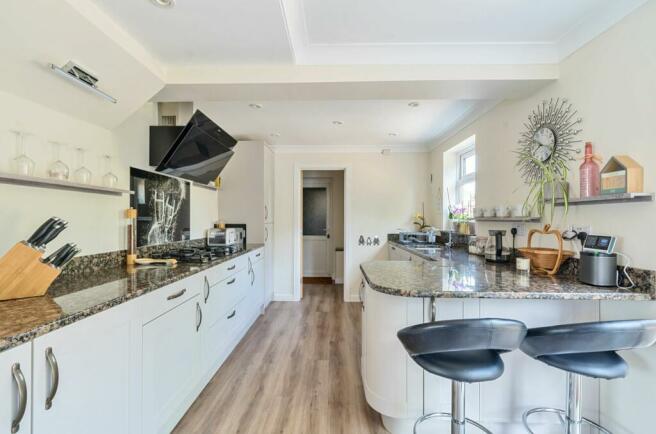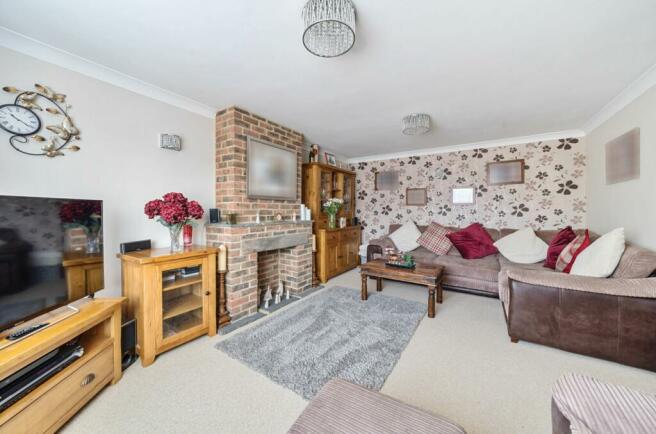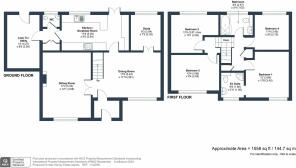
Carpenters, Billingshurst, RH14

- PROPERTY TYPE
Semi-Detached
- BEDROOMS
4
- BATHROOMS
2
- SIZE
1,558 sq ft
145 sq m
- TENUREDescribes how you own a property. There are different types of tenure - freehold, leasehold, and commonhold.Read more about tenure in our glossary page.
Freehold
Key features
- FOUR DOUBLE BEDROOMS
- TWO BATH/SHOWER ROOMS
- RE-FITTED KITCHEN/BREAKFAST ROOM
- 4kw SOLAR PANELS
- LEAN TO WITH UTILITY AREA
- COURTYARD STYLE GARDEN WITH HOT TUB
- AMPLE DRIVEWAY PARKING
Description
An impressive four-bedroom family home, situated on a mature corner plot with front and side driveway parking. Conveniently located close to local amenities and within a short distance of Billingshurst mainline railway station.
The entrance porch leads to the dining room which in turn leads to the sitting room, kitchen/breakfast room and study. The bright dining room has plenty of natural light and practical, yet stylish solid oak flooring. The carpeted sitting room has a decorative brick surround fireplace. The kitchen/breakfast room is a particular feature of this property, fitted with modern soft grey units with granite worktops and finished with chrome-effect handles. Appliances include two split-level Neff electric ovens, five-ring gas hob with extractor over, Zanussi 50/50 fridge/freezer and an integrated dishwasher. From the kitchen is access to the downstairs cloakroom and the lean to with utility area. The study, to the rear of the property, is ideal for those working from home.
The central stairwell, leads to the first-floor landing with access to all four double bedrooms, airing cupboard and family bathroom. Bedroom one has the benefit of an en-suite shower room. The family bathroom is fitted with a contemporary suite comprising panelled bath, with shower over, w.c. & basin unit with storage.
The property is approached via a driveway with a further block paved driveway to the rear of the property. The landscaped courtyard-style rear garden offers a lovely space with mature planting and raised decking area, ideal for al-fresco dining & entertaining. For a touch of luxury, there is a hot tub with wood enclosure and steps. A timber lean to, attached to the side of the house, offers storage and utility space.
Services: Electricity, mains gas, solar panels, water and mains drainage are currently connected to the property.
Alex Harvey Estate Agents Disclaimer: we would like to inform prospective purchasers that these sales particulars have been prepared as a general guide only. A detailed survey has not been carried out; nor the services, appliances and fittings tested. Room sizes are approximate and should not be relied upon for furnishing purposes. If floor plans are included they are for guidance and illustration purposes only and may not be to scale. If there are important matters likely to affect your decision to buy, please contact us before viewing this property.
School catchment area: For local school admissions and to find out about catchment areas, please contact West Sussex County Council School Admissions or visit the Admissions Website.
Energy Performance Certificate (EPC) disclaimer: EPC'S are carried out by a third-party qualified Energy Assessor and Alex Harvey Estate Agents are not responsible for any information provided on an EPC.
Council Tax Band E, however, this could be subject to change.
EPC Rating: B
- COUNCIL TAXA payment made to your local authority in order to pay for local services like schools, libraries, and refuse collection. The amount you pay depends on the value of the property.Read more about council Tax in our glossary page.
- Band: E
- PARKINGDetails of how and where vehicles can be parked, and any associated costs.Read more about parking in our glossary page.
- Yes
- GARDENA property has access to an outdoor space, which could be private or shared.
- Private garden
- ACCESSIBILITYHow a property has been adapted to meet the needs of vulnerable or disabled individuals.Read more about accessibility in our glossary page.
- Ask agent
Carpenters, Billingshurst, RH14
NEAREST STATIONS
Distances are straight line measurements from the centre of the postcode- Billingshurst Station0.3 miles
- Christ's Hospital Station4.4 miles
- Pulborough Station5.2 miles
About the agent
Our family-run business is independently owned and operated by us and our team, all of whom share a great depth of property experience and local knowledge.
As local business owners, we take immense pride and responsibility to deliver a second-to-none customer experience, look at our testimonials and read for yourself what people say about us.
We believe the focus should be on the customer, not the competition, which is why we only deliver honest, straight-tal
Notes
Staying secure when looking for property
Ensure you're up to date with our latest advice on how to avoid fraud or scams when looking for property online.
Visit our security centre to find out moreDisclaimer - Property reference 32f9373a-2dab-4c68-b0bf-6b965c5dd169. The information displayed about this property comprises a property advertisement. Rightmove.co.uk makes no warranty as to the accuracy or completeness of the advertisement or any linked or associated information, and Rightmove has no control over the content. This property advertisement does not constitute property particulars. The information is provided and maintained by Alex Harvey Estate Agents, Billingshurst. Please contact the selling agent or developer directly to obtain any information which may be available under the terms of The Energy Performance of Buildings (Certificates and Inspections) (England and Wales) Regulations 2007 or the Home Report if in relation to a residential property in Scotland.
*This is the average speed from the provider with the fastest broadband package available at this postcode. The average speed displayed is based on the download speeds of at least 50% of customers at peak time (8pm to 10pm). Fibre/cable services at the postcode are subject to availability and may differ between properties within a postcode. Speeds can be affected by a range of technical and environmental factors. The speed at the property may be lower than that listed above. You can check the estimated speed and confirm availability to a property prior to purchasing on the broadband provider's website. Providers may increase charges. The information is provided and maintained by Decision Technologies Limited. **This is indicative only and based on a 2-person household with multiple devices and simultaneous usage. Broadband performance is affected by multiple factors including number of occupants and devices, simultaneous usage, router range etc. For more information speak to your broadband provider.
Map data ©OpenStreetMap contributors.





