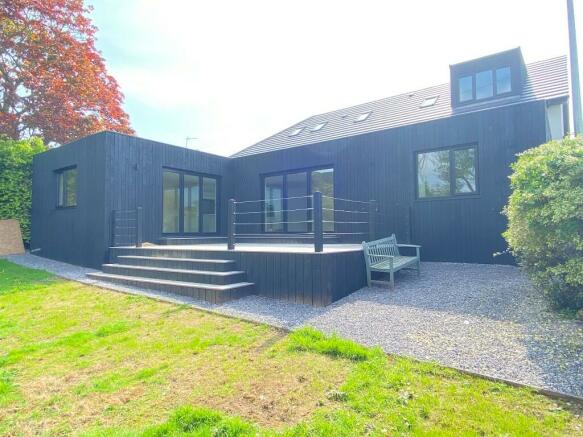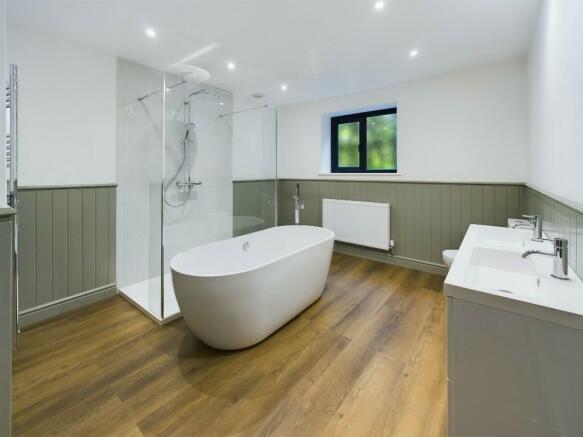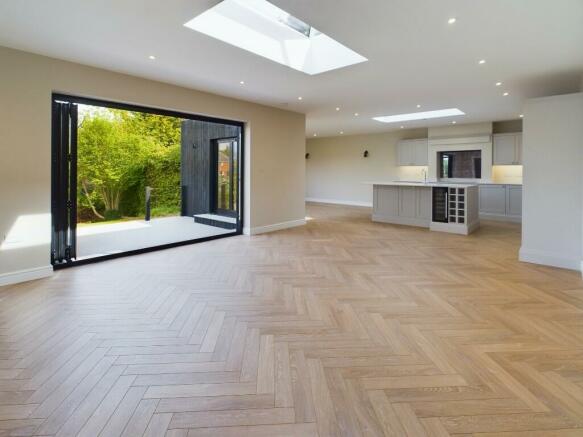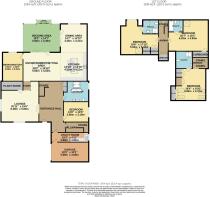Duchess Road, Monmouth, Gwent, Monmouthshire, NP25

- PROPERTY TYPE
Detached
- BEDROOMS
5
- BATHROOMS
4
- SIZE
3,400 sq ft
316 sq m
- TENUREDescribes how you own a property. There are different types of tenure - freehold, leasehold, and commonhold.Read more about tenure in our glossary page.
Freehold
Key features
- Detached Executive Family Home
- Beautifully Finished & Presented
- 5 Double Bedrooms
- 4 Bathrooms
- Stunning Kitchen/Dining/Family Room
- Bifold Doors on to South Facing Decking
- Large Sunny Garden
- Walking Distance to Town Centre
- Garage
- 3400 sq. ft.
Description
Welcome to 7 Duchess Road. This exceptional South facing, five bedroom home is nestled in the highly sought-after area of Osbaston and is a testament to refined living. With bright and airy spaces, generous accommodation and in a prime location, this property creates a tranquil retreat for its occupants. Immaculately presented throughout, this house seamlessly combines modern comfort with elegance, providing the perfect family home with ample space and opportunity to make it your own.
Local Area
The market town of Monmouth is esteemed for its tight-knit, supportive community and hosts various amenities. With cobbled streets, there is a variety of independent boutique and high street shops in the town centre and an array of award-winning restaurants, high end bars and coffee shops.
The renowned Monmouth private and public schools and state of the art leisure complex are all within walking distance. You can enjoy 18 holes of golf at The Rolls or Monmouth Golf Club, a leisurely canoe down the River Wye, glass of wine at the Ancre Hill Vineyard, hike up The Kymin or a visit to the Savoy Theatre.
Monmouth really is a great town to live in, surrounded by beautiful rolling countryside with the Forest of Dean and beautiful Wye Valley on your doorstep and excellent commuter's links.
To approach this striking property, turn onto a stone chip driveway providing off-road parking for several cars as well as room to park your most prized possession in the garage.
Entrance
Stepping through the front door, you'll find a spacious, bright hallway, with pale oak herringbone flooring, panelled walls, and spotlighting, giving access to the lounge, kitchen/dining/family room, utility, ground floor bathroom and double bedroom and a large storage cupboard, ideal for concealing outdoor clothing and shoes out of sight.
Lounge
In the lounge, you'll find spacious, cosy surroundings complemented by a large window to the front of the house with plenty of room for a Cinema TV and comfortable seating in excess of 10 people . The room features carpeted flooring with steps down to and glass balustrade overlooking the kitchen.
Plant Room
This houses the brand new Worcester Bosch central heating and hot water system and controls for the underfloor heating.
Kitchen
Step into the heart of the home, the open-plan kitchen/dining/family room, where the entire space is bathed in natural light from the large bifold doors to the rear, seamlessly connecting indoor and outdoor spaces, creating an inviting area for entertaining. The kitchen has underfloor heating, pale oak herringbone flooring and is illuminated by two large ceiling lanterns and spotlights. Additionally, there's ample room to house both a generous dining set, perfect for wining and dining and a relaxing secondary lounge area.
The kitchen is fitted with a range of Shaker base and wall units with Aspen quartz worktops, 5 ring Bosch induction hob, elegant mirrored splashback, elevated extractor fan, eye level Bosch oven/grill, eye level Bosch combination microwave with warming drawer, plus an integrated larder fridge and larder freezer. The large central island has an Aspen quartz worktop with a stainless-steel sink with integrated drainage, dishwasher, a wine cooler and further undercounter storage.
Bedroom One
A double bedroom/study is located off the kitchen. This carpeted area comes with underfloor heating, pendant lighting and a large window overlooking the rear garden. This space is extremely diverse and could easily be used as a children's playroom, ideal for hiding the toys away or home office.
Family Bathroom
From the hallway, this lavish family bathroom is fully furnished with a WC, double hand washbasin, free standing luxury feature bath, heated towel rail, walk in/out double shower with Mandarin Stone tiling and a floor to ceiling glass screen, spotlighting, extractor fan, radiator and frosted window to the side.
Bedroom 2
Large double bedroom leading from the hall, features carpeted flooring, spotlights and a window to the side.
Utility Room
Thoughtfully planned with eyelevel units to house a washing machine and tumble dryer with drawers beneath for your laundry and cleaning detergents. Quartz worksurface with base units and stainless steel sink and base units, windows to the side and front of the house and a door to the integral garage.
Bedroom Three with En-Suite
This charming double bedroom with en-suite, and fitted wardrobes, is accessed via a carpeted stairway from the hallway. The bedroom area is a welcoming space with four Velux windows and a large window to the front of the house and pendant lighting. The tasteful en-suite has a large walk-in shower, with Mandarin Stone tiles, stainless steel heated towel rail, WC and hand wash basin with vanity unit.
Upstairs
Walk up the main staircase with Velux window overhead onto the
spacious carpeted landing with spotlighting and useful storage cupboard. From here, you have access to two en-suite double bedrooms.
Bedroom Four with En-suite Bathroom
This bedroom area is a characterful space with carpeted flooring, sloped ceilings, pendant lighting, convenient storage cupboard, Velux window and an En-suite with bath and mixer tap, heated towel rail, WC and hand wash basin.
Bedroom Five with En-suite
With a large dormer window and fitted wardrobes, this bedroom offers lovely views over the rear garden. The bedroom area is a welcoming space with carpeted flooring, spotlights, lots of natural light and a smart en-suite with a walk-in shower with Mandarin Stone tiles and glass shower screen, heated towel rail, WC and hand wash basin.
Garage
Up and over door, two strip lights, hot & cold tap, power sockets, own power supply.
Step Outside
From the kitchen, step onto a lovely large composite decked area, ideal to relax and soak up the sun or entertain guests with a BBQ on those perfect summer evenings. The lovely private, South facing garden is laid to lawn with mature hedges and trees, which gently slopes down to a small stream . This lovely feature attracts wonderful wildlife and is great fun for the children to play in whilst you enjoy watching them with a coffee from a far. Additionally, you have convenient access around to the front of the home, facilitating the manoeuvring of garden equipment
- COUNCIL TAXA payment made to your local authority in order to pay for local services like schools, libraries, and refuse collection. The amount you pay depends on the value of the property.Read more about council Tax in our glossary page.
- Ask agent
- PARKINGDetails of how and where vehicles can be parked, and any associated costs.Read more about parking in our glossary page.
- Driveway
- GARDENA property has access to an outdoor space, which could be private or shared.
- Private garden
- ACCESSIBILITYHow a property has been adapted to meet the needs of vulnerable or disabled individuals.Read more about accessibility in our glossary page.
- Level access
Energy performance certificate - ask agent
Duchess Road, Monmouth, Gwent, Monmouthshire, NP25
NEAREST STATIONS
Distances are straight line measurements from the centre of the postcode- Lydney Station11.1 miles
About the agent
Formed in 2013, Capsel was created to enhance opportunities that would deliver both social and community objectives.
Capsel aims to have social regeneration and sustainability at its heart, creating new businesses which can deliver services of excellent quality and value you can trust.
Providing a range of quality homes and maintenance services, Capsel employs local people with expertise in their field, providing a range of quality and trusted services tailored to you.
Capse
Notes
Staying secure when looking for property
Ensure you're up to date with our latest advice on how to avoid fraud or scams when looking for property online.
Visit our security centre to find out moreDisclaimer - Property reference 7DuchessRoad. The information displayed about this property comprises a property advertisement. Rightmove.co.uk makes no warranty as to the accuracy or completeness of the advertisement or any linked or associated information, and Rightmove has no control over the content. This property advertisement does not constitute property particulars. The information is provided and maintained by Capsel Limited, Mamhilad. Please contact the selling agent or developer directly to obtain any information which may be available under the terms of The Energy Performance of Buildings (Certificates and Inspections) (England and Wales) Regulations 2007 or the Home Report if in relation to a residential property in Scotland.
*This is the average speed from the provider with the fastest broadband package available at this postcode. The average speed displayed is based on the download speeds of at least 50% of customers at peak time (8pm to 10pm). Fibre/cable services at the postcode are subject to availability and may differ between properties within a postcode. Speeds can be affected by a range of technical and environmental factors. The speed at the property may be lower than that listed above. You can check the estimated speed and confirm availability to a property prior to purchasing on the broadband provider's website. Providers may increase charges. The information is provided and maintained by Decision Technologies Limited. **This is indicative only and based on a 2-person household with multiple devices and simultaneous usage. Broadband performance is affected by multiple factors including number of occupants and devices, simultaneous usage, router range etc. For more information speak to your broadband provider.
Map data ©OpenStreetMap contributors.




