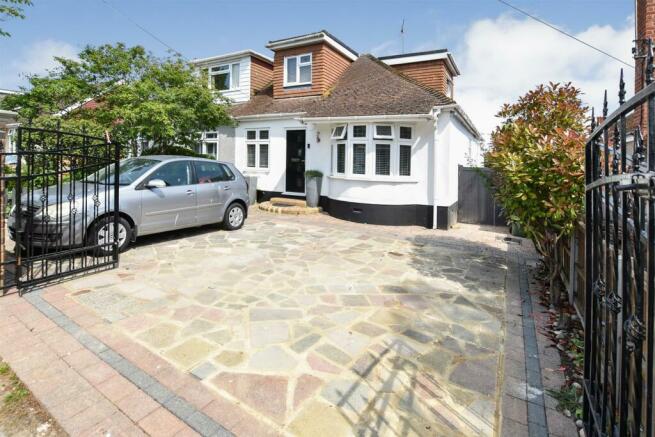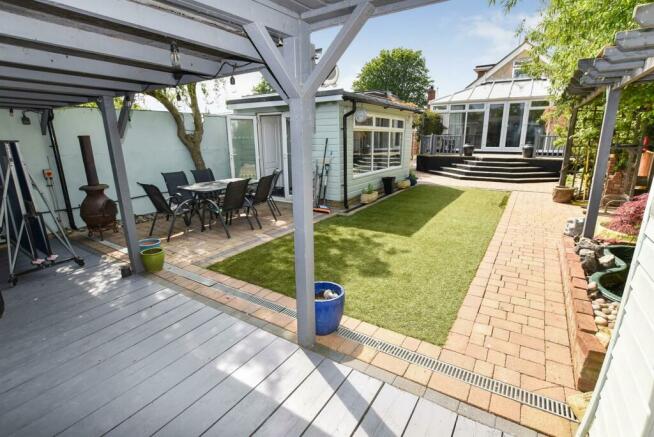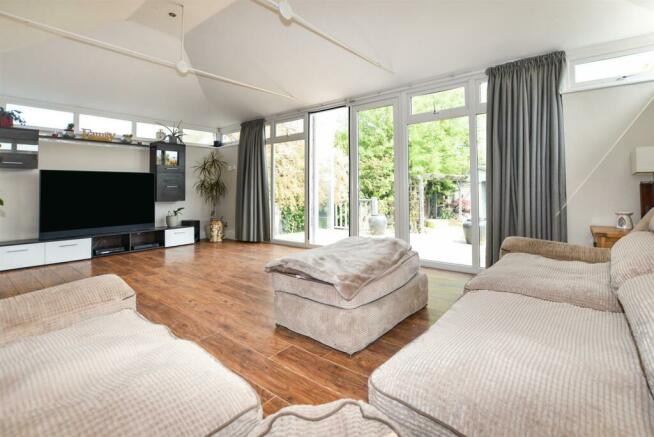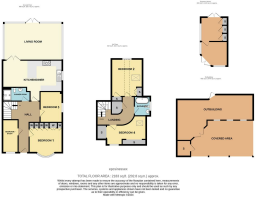
Watlington Road, Benfleet

- PROPERTY TYPE
Semi-Detached
- BEDROOMS
4
- BATHROOMS
2
- SIZE
Ask agent
- TENUREDescribes how you own a property. There are different types of tenure - freehold, leasehold, and commonhold.Read more about tenure in our glossary page.
Freehold
Key features
- Popular Jotman's Estate
- Walking distance of Park, shops and Station (via Park)
- Bedrooms to the ground and first floor
- Modern ground floor shower room and first floor bathroom
- Spacious entrance hall
- 20'8 x 13'8 Lounge/Conservatory
- 21'8 x 11'3 Kitchen/Diner
- Attractive landscaped garden
- Cabin at rear of garden
- Off street parking for several vehicles
Description
Accommodation - Part glazed UPVC entrance door leading to:-
T-Shape Entrance Hall - Spacious entrance hall with wood laminate flooring, spindled stair case to first floor with storage area below, 2 radiators one with ornamental cover, coved and skimmed finish ceiling with inset lighting.
Lounge/Conservatory - 6.30m x 4.17m (20'8 x 13'8) - Light and spacious room which originally was built as a conservatory but has now been insulated and boarded to create a lovely Lounge, French doors and full height glazed panels to sides, with fan light windows to rear and further high windows to both sides of the room. Wood laminate flooring, skimmed finish ceiling with inset lighting. Glazed double doors to Kitchen/Diner.
Kitchen/Diner - 6.60m x 3.43m (21'8 x 11'3) - Fitted with a range of modern white gloss base and wall units, space for Range cooker, Integrated microwave, ample worksurfaces, breakfast bear, inset stainless steel one and a half bowl sink unit with mixer tap. Space and plumbing for dishwasher and washing machine. Concealed Potterton Gas central heating combi boiler, (approx two years old) Window to side, Dining area, paneling to dado height, radiator, wood laminate flooring to the Kitchen and Dining room, glazed double doors to Lounge.
Ground Floor Shower Room - Large walk in shower with curved glazed shower screen, Vanity unit with cupboards with granite shelf and rectangular wash hand basin with mirrored cabinet above, close coupled dual flush W.C. Dark grey towel rail/radiator. Tall white gloss unit. Fully tiled in shower, the remainder of walls are half tiled, skimmed finish ceiling with inset lighting, non slip vinyl flooring.
Bedroom One - 3.58m x 3.45m (11'9 x 11'4) - Bay window to front, fitted wardrobes to one wall, wood laminate flooring, radiator, coved and skimmed finish ceiling.
Bedroom Three - 3.45m x 2.36m (11'4 x 7'9) - Window to side, wood laminate flooring, radiator, coved and skimmed finish ceiling.
Bedroom/Study - 3.56m x 1.68m (11'8 x 5'6) - Window to front, fitted wardrobes and shelving, carpet, radiator, coved and skimmed finish ceiling.
Landing - Velex window, large storage cupboard with shelving, skimmed finish ceiling with inset lighting. Doors to:-
Bedroom Two - 4.06m x 3.38m (13'4 x 11'1) - Window to rear and Velux window, 2 eaves cupboards plus built in wardrobe and further storage cupboard, carpet, radiator.
Bedroom Four - 4.06m x 2.44m (13'4 x 8 ) - Window to front, Velux window to side, open wardrobe and shelving space in eaves, carpet, skimmed finish ceiling (some restricted head room)
First Floor Bathroom - White suite comprising panelled bath with shower over, pedestal wash hand basin with storage cupboard, dual flush W.C fully tiled walls, chrome heated towel rail/radiator. Obscure window to side, skimmed finish ceiling with inset lighting.
Garden - Indian Sand stone patio with block paving to the side leading to 7'5 wide side access to front with double gates, Astro turf lawn area with pergola to one side and garden pond, Decking area to rear with pergola and access to games room. 9'8 x 8'8 Garden storage shed with attractive grey exterior cladding, accessed via UPVC double glazed French doors, windows to side and rear and a fibreglass roof, power and light, door to partitioned area 8'8 x 7'8 with storage cupboards and UPVC double glazed window to side and large UPVC double glazed French doors to rear.
Games Room - 8.31m x 4.42m red 2.74m (27'3 x 14'6 red 9') - Timber construction with attractive external grey cladding to the exterior, 3 long UPVC double glazed windows to side looking over decking area and garden, skimmed finish ceiling with inset lighting, power points. Door to the rear of the cabin for external storage. French doors to decking area.
Front - Front wall boundary with wrought iron single gate and bi folding wrought iron double gates. Paved driveway providing off street parking. Double gates providing side access to sideway. Established shrubs to one side of the driveway, external lighting.
Council Tax Band D -
Brochures
Watlington Road, BenfleetBrochureEnergy performance certificate - ask agent
Council TaxA payment made to your local authority in order to pay for local services like schools, libraries, and refuse collection. The amount you pay depends on the value of the property.Read more about council tax in our glossary page.
Ask agent
Watlington Road, Benfleet
NEAREST STATIONS
Distances are straight line measurements from the centre of the postcode- Benfleet Station0.9 miles
- Pitsea Station1.8 miles
- Rayleigh Station3.4 miles
About the agent
Countryside Estates is an independent property agent, with offices based in the popular market towns of Rayleigh and Benfleet, Essex covering all local areas. Launched in 1988 by owners Nigel Pyle and Ian Law, we quickly became established as the estate agency of choice for buyers and sellers seeking excellence in customer service coupled with a wealth of property experience and local knowledge. The aim of our company is to provide the best possible advice when buying or se
Industry affiliations



Notes
Staying secure when looking for property
Ensure you're up to date with our latest advice on how to avoid fraud or scams when looking for property online.
Visit our security centre to find out moreDisclaimer - Property reference 33094315. The information displayed about this property comprises a property advertisement. Rightmove.co.uk makes no warranty as to the accuracy or completeness of the advertisement or any linked or associated information, and Rightmove has no control over the content. This property advertisement does not constitute property particulars. The information is provided and maintained by Countryside Estates, Countryside Estates. Please contact the selling agent or developer directly to obtain any information which may be available under the terms of The Energy Performance of Buildings (Certificates and Inspections) (England and Wales) Regulations 2007 or the Home Report if in relation to a residential property in Scotland.
*This is the average speed from the provider with the fastest broadband package available at this postcode. The average speed displayed is based on the download speeds of at least 50% of customers at peak time (8pm to 10pm). Fibre/cable services at the postcode are subject to availability and may differ between properties within a postcode. Speeds can be affected by a range of technical and environmental factors. The speed at the property may be lower than that listed above. You can check the estimated speed and confirm availability to a property prior to purchasing on the broadband provider's website. Providers may increase charges. The information is provided and maintained by Decision Technologies Limited. **This is indicative only and based on a 2-person household with multiple devices and simultaneous usage. Broadband performance is affected by multiple factors including number of occupants and devices, simultaneous usage, router range etc. For more information speak to your broadband provider.
Map data ©OpenStreetMap contributors.





