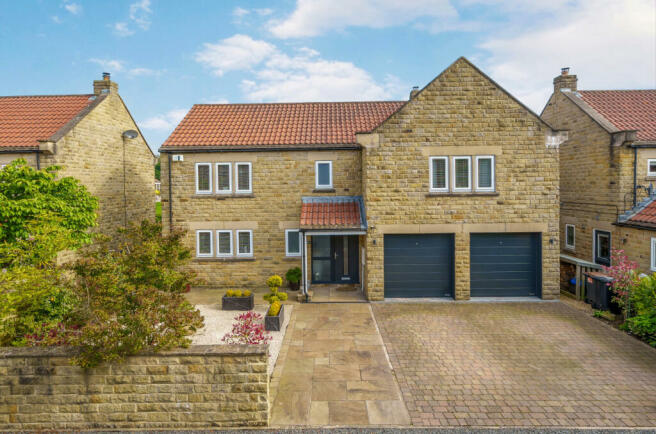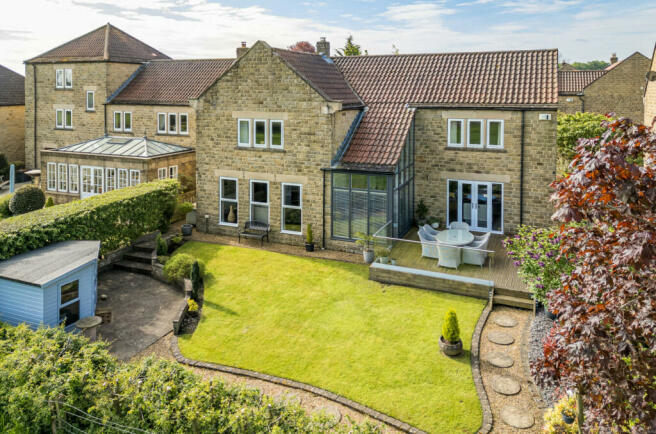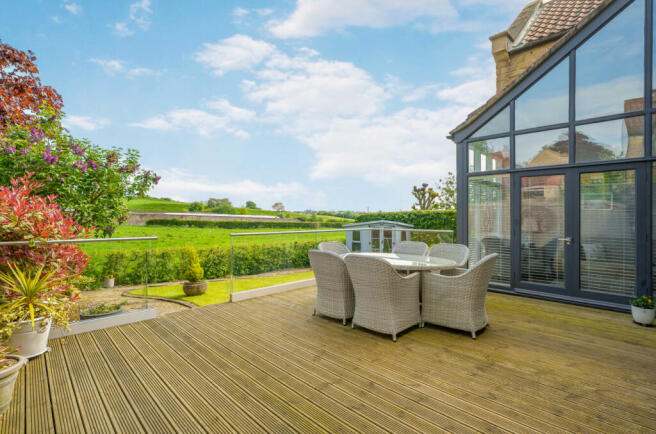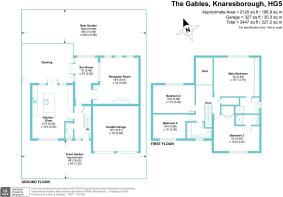The Gables, Knaresborough, HG5

- PROPERTY TYPE
Detached
- BEDROOMS
4
- BATHROOMS
3
- SIZE
Ask agent
- TENUREDescribes how you own a property. There are different types of tenure - freehold, leasehold, and commonhold.Read more about tenure in our glossary page.
Ask agent
Key features
- STUNNING VIEWS
- EASY TO MAINTAIN GARDENS
- OFF STREET PARKING
- DOUBLE GARAGE
- UNIQUE FEATURES
- EXCELLENT LOCATION
Description
Entrance Hall
A bright and welcoming double width entrance hall with hardwearing Karndean flooring.
W.C.
To the left of the door, is a smart cloakroom with sink and toilet.
Sun Room
18' x 9'3" (5.49m x 2.82m) A stunning and well loved addition to the ground floor accommodation is the double height sunroom, with large glass walls to two sides, perfect for watching the countryside to the rear of the house and wildlife in the garden, or for entertaining in two separate spaces in conjunction with the kitchen and terrace, or the reception room.
Reception Room
18'5" x 18' (5.61m x 5.49m) An elegant sitting room with Karndean floors with inlay detail, set around a contemporary stone fireplace, with three large floor to ceiling windows showing the view to the rear of the house. There is an additional window allowing light in from the sunroom.
Kitchen and Dining Room
21'3" x 16'3" (6.48m x 4.95m) The kitchen diner runs from the front to rear of the house, with double doors out onto a raised deck area with incredible views. The windows are spaced with carved stone detailing, reflecting the quality of the build throughout.
Tiled floors sweep from the dining area, overlooking the front garden, to the large family kitchen, central island boasting informal coffee bar, island large four ring induction hob with hanging extractor above, and storage beneath. There are a range of base and wall units to either side of the room, providing generous storage, with a double oven, a separate steam oven, integrated washing machine and separate tumble drier, American fridge freezer, integrated dishwasher and quooker tap.
Landing
With a balcony open to the sunroom, the landing has been opened up with a glass balustrade allowing as much light into the top floor of the house as possible. This would make an excellent library or home office space, if needed, currently housing an occasional seating area.
Main Bedroom (Ensuite)
18' x 15'7" (5.49m x 4.75m) A generous main bedroom to the rear with views over open countryside. Full width black mirrored built in wardrobes, with a matching contemporary ensuite shower room, complete with walk in shower, brushed black heated towel rail and smart sink with storage drawers beneath.
Second Bedroom (Ensuite)
18' x 14'6" (5.49m x 4.42m) A large second bedroom to the front of the house, with a smart ensuite shower room and large built in wardrobe.
The ensuite shower room has been tiled with natural stone tiles, with a large walk in shower, with chrome and glass screen, heated towel rail and modern WC.
Bedroom 3
16'4" x 11'2" (4.98m x 3.4m) A third large, double bed room.
Bedroom 4
16'4" x 10' (4.98m x 3.05m) A fourth double room, currently in use as a home office.
Bathroom
With separate bath and shower, the bathroom is a modern, calming room with floating vanity unit, double shower cubicle, and large bath.
Double Garage
18'1" x 18' (5.5m x 5.49m) A large double garage with two electronic doors allowing access from the front of the house. An ideal workshop or storage space.
External
Set on a quiet cul de sac, the house is fronted by a smart, gravelled front garden with decorative pots. There is off street parking for 3 cars, and a path leads from the street to the front door, protected from the Yorkshire weather by a smart portico.
The rear garden can be reached at either side of the house, though one is currently used as a useful storage area, complete with shed.
To the rear, there is decking with surrounding glass balustrades, accessible from both kitchen and the sunroom. Steps lead down to a path which runs to the around a manicured lawn. There is an additional seating area with summerhouse (electricity supplied) to the other side of the garden. The garden enjoy sunshine throughout the day.
Material Information
Freehold
Built in 1999/2000
Parking is off street, to the front of the house and in a generous double garage
The internet speeds available are basic, superfast and ultrafast
There are gardens to the front and rear of the house
The house is not in a conservation area and is not at risk of flooding
There house is connected to mains gas, electric, water and sewerage.
Brochures
Particulars- COUNCIL TAXA payment made to your local authority in order to pay for local services like schools, libraries, and refuse collection. The amount you pay depends on the value of the property.Read more about council Tax in our glossary page.
- Band: G
- PARKINGDetails of how and where vehicles can be parked, and any associated costs.Read more about parking in our glossary page.
- Yes
- GARDENA property has access to an outdoor space, which could be private or shared.
- Yes
- ACCESSIBILITYHow a property has been adapted to meet the needs of vulnerable or disabled individuals.Read more about accessibility in our glossary page.
- Ask agent
The Gables, Knaresborough, HG5
NEAREST STATIONS
Distances are straight line measurements from the centre of the postcode- Knaresborough Station0.8 miles
- Starbeck Station2.0 miles
- Harrogate Station3.4 miles
About the agent
Since we opened our doors in Leeds in 1997, we’re proud to have helped thousands of local people buy, sell, let, and rent property across Yorkshire. 'Yorkshire at Heart' has been the hallmark of Linley & Simpson’s service since founding directors Will Linley and Nick Simpson launched their 'homegrown', independent Yorkshire agency more than 25 years ago.
You see, we believe local knowledge and strong values go hand in hand. With knowledge of every nook and cranny of the county, our bril
Industry affiliations



Notes
Staying secure when looking for property
Ensure you're up to date with our latest advice on how to avoid fraud or scams when looking for property online.
Visit our security centre to find out moreDisclaimer - Property reference LOH240229. The information displayed about this property comprises a property advertisement. Rightmove.co.uk makes no warranty as to the accuracy or completeness of the advertisement or any linked or associated information, and Rightmove has no control over the content. This property advertisement does not constitute property particulars. The information is provided and maintained by Linley & Simpson, Harrogate. Please contact the selling agent or developer directly to obtain any information which may be available under the terms of The Energy Performance of Buildings (Certificates and Inspections) (England and Wales) Regulations 2007 or the Home Report if in relation to a residential property in Scotland.
*This is the average speed from the provider with the fastest broadband package available at this postcode. The average speed displayed is based on the download speeds of at least 50% of customers at peak time (8pm to 10pm). Fibre/cable services at the postcode are subject to availability and may differ between properties within a postcode. Speeds can be affected by a range of technical and environmental factors. The speed at the property may be lower than that listed above. You can check the estimated speed and confirm availability to a property prior to purchasing on the broadband provider's website. Providers may increase charges. The information is provided and maintained by Decision Technologies Limited. **This is indicative only and based on a 2-person household with multiple devices and simultaneous usage. Broadband performance is affected by multiple factors including number of occupants and devices, simultaneous usage, router range etc. For more information speak to your broadband provider.
Map data ©OpenStreetMap contributors.




