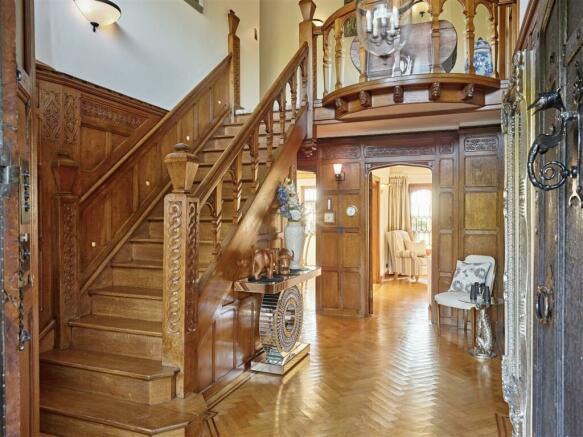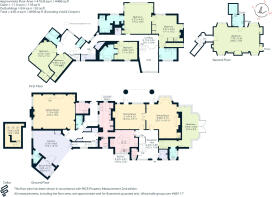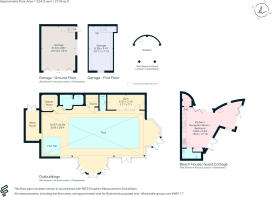Craigweil Lane, Aldwick, PO21

- PROPERTY TYPE
Detached
- BEDROOMS
7
- BATHROOMS
5
- SIZE
4,486 sq ft
417 sq m
- TENUREDescribes how you own a property. There are different types of tenure - freehold, leasehold, and commonhold.Read more about tenure in our glossary page.
Freehold
Key features
- Direct beach access
- 4 Reception Rooms
- Fitted Kitchen and Larder
- 6 Bedrooms and 5 Bathrooms (4 en-suite)
- Boat House Cottage
- Indoor Swimming Pool with Gym Sauna and Steam Room
- 2 Hot Tubs
- Brick Gazebo
- Beautifully Landscaped Gardens
- Detached Garage with Store above
Description
Between September 2015 and May 2017 the current owners undertook a significant and sympathetic programme of renovation/modelling and modernisation of Aldwick Hundred. Works included amongst other things a new roof and inside all walls stripped back to brick, re-wired to top modern standards, re-plumbed and re-plastered prior to a full redecoration.
This beautifully presented home has the accommodation arranged over three floors. A large oak front door opens to the impressive reception hall boasting exceptional decorative oak panelling with
the oak stair case to the first floor landing and a small ‘minstrels gallery’ overlooking the hall and decoratedwith 5 oak caricature gargoyles. The original oak flooring and panelling through out the house was professionally painstakingly cleaned and French polished bringing the woodwork back to looking like new. A cloakroom and coats cupboard and original flower room are located on either side of the front door and the hall subsequently leads to the main reception rooms each having access to the beautifully landscaped gardens. A new Sylvana kitchen was installed during the renovation benefitting from a large pantry and leading to a useful utility room. An inner hall leads through to a games/cinema room, the second stair case to the first floor accommodation and also gives direct access to the integral open bay car port. Through out the attractive
Leaded light windows were either repaired, refurbished
and, where necessary, replaced.
To the first floor are 5 guest bedrooms with 2 newly equipped bathrooms and 4 ensuite shower rooms, in keeping with the age and style of the house. The 2 bedrooms to the west wing of the house could be effectively ‘self contained’ from the main house for staff or such being accessed via the secondary staircase and
having a kitchenette area. A further oak staircase leads to the top floor principle bedroom and ensuite shower room. Air conditioning was installed to all south facing bedrooms.
During the renovation programme new boilers and under floor heating were also installed and the house has been further future proofed with modern ‘Smart House’ technology giving the capability of full iPad operation which controls heating, lighting, hot water, TVsand security. A separate server room houses the Smart
House, Sky and Fibre Optic equipment.
Outside
The property is situated on a private road and accessed via twin electrically operated secure gates that lead to a generous parking area to the front of the house and adjoining garage. The beautiful gardens are another fine feature of this lovely house having been fully landscaped as part of the renovation programme.
A sun terrace extends to the back of the house benefiting from a loggia off the sitting and dining rooms giving one of many external ‘alfresco dining’ areas ideal during the sunnier months. The garden is a lovely mix of flower and shrub beds and a formal lawn area having remotely operated pop-up sprinklers for essential irrigation during the summer months. Towards the southern end of the garden is a further sun terrace with cleverly designed two metre glass walls giving protection on windier days and affording fine views of the beach and sea beyond. Adjoining the southern sun terrace is a new brick-built gazebo boasting a woodburning stove, beyond which is a well appointed barbecue and dining area with a
preparation work surface, sink and electric point.
A former boat house has been restored and converted into a beautifully finished self-contained beach house/ guest cottage with a fabulous outlook over the beach out to sea. Located just outside the beach house is an outside hot tub to luxuriate in.
A significant feature is the magnificent indoor swimming pool complex enclosed under an attractive glazed structure giving a sunken second hot tub, gymnasium, sauna, steam room and changing room facilities. The property has secure boundaries, CCTV security cameras and a fully monitored alarm system.
Situation
Aldwick Hundred is located in a prime beach front position which is extremely quiet with no cafés or promenade, within the popular Craigwell area of Aldwick. The local village of Aldwick has a useful selection of shops being a short distance from the Aldwick Hundred, with more comprehensive shopping centres situated in the seaside town of Bognor Regis, approximately 3 miles distant. Bognor Regis mainline railway station is approximately 2 miles away, which serves
Gatwick Airport, London Victoria as well as Brighton, Portsmouth and Southampton. The historic cathedral city of Chichester, approximately 7 miles distant. Chichester offers a wide range of cultural, leisure and shopping facilities including the renowned Festival Theatre, Pallant Gallery, The Novuim Museum and many good restaurants, it also has a main line railway station with regular services to London (Victoria/London Bridge) and Gatwick International airport.
The continental ferry port conveniently located at the historic town of Portsmouth, just off the M27, is approximately 23 miles away. For sport and recreation, there are a number of golf courses in the area including Littlehampton, Bognor Regis and two at Goodwood. Polo is played regularly at Cowdray Park Estate. Locally there are many sailing centres namely Littlehampton, Brighton marina and Chichester Harbour giving easy access to the Solent. In the South Downs National Park there are many miles of footpaths and bridleways.
Additional Information
Mains Services
Arun District Council, Tax Band H
Brochures
Brochure- COUNCIL TAXA payment made to your local authority in order to pay for local services like schools, libraries, and refuse collection. The amount you pay depends on the value of the property.Read more about council Tax in our glossary page.
- Band: H
- PARKINGDetails of how and where vehicles can be parked, and any associated costs.Read more about parking in our glossary page.
- Garage,Off street
- GARDENA property has access to an outdoor space, which could be private or shared.
- Private garden
- ACCESSIBILITYHow a property has been adapted to meet the needs of vulnerable or disabled individuals.Read more about accessibility in our glossary page.
- Ask agent
Energy performance certificate - ask agent
Craigweil Lane, Aldwick, PO21
NEAREST STATIONS
Distances are straight line measurements from the centre of the postcode- Bognor Regis Station1.5 miles
- Barnham Station4.7 miles
- Chichester Station5.0 miles
About the agent
With over 150 years experience in selling and letting property, Hamptons has a network of over 90 branches across the country and internationally, marketing a huge variety of properties from compact flats to grand country estates. We're national estate agents, with local offices. We know our local areas as well as any local agent. But our network means we can market your property to a much greater number of the right sort of buyers or tenants.
Industry affiliations



Notes
Staying secure when looking for property
Ensure you're up to date with our latest advice on how to avoid fraud or scams when looking for property online.
Visit our security centre to find out moreDisclaimer - Property reference a1nQ5000007McHBIA0. The information displayed about this property comprises a property advertisement. Rightmove.co.uk makes no warranty as to the accuracy or completeness of the advertisement or any linked or associated information, and Rightmove has no control over the content. This property advertisement does not constitute property particulars. The information is provided and maintained by Hamptons, Chichester. Please contact the selling agent or developer directly to obtain any information which may be available under the terms of The Energy Performance of Buildings (Certificates and Inspections) (England and Wales) Regulations 2007 or the Home Report if in relation to a residential property in Scotland.
*This is the average speed from the provider with the fastest broadband package available at this postcode. The average speed displayed is based on the download speeds of at least 50% of customers at peak time (8pm to 10pm). Fibre/cable services at the postcode are subject to availability and may differ between properties within a postcode. Speeds can be affected by a range of technical and environmental factors. The speed at the property may be lower than that listed above. You can check the estimated speed and confirm availability to a property prior to purchasing on the broadband provider's website. Providers may increase charges. The information is provided and maintained by Decision Technologies Limited. **This is indicative only and based on a 2-person household with multiple devices and simultaneous usage. Broadband performance is affected by multiple factors including number of occupants and devices, simultaneous usage, router range etc. For more information speak to your broadband provider.
Map data ©OpenStreetMap contributors.





