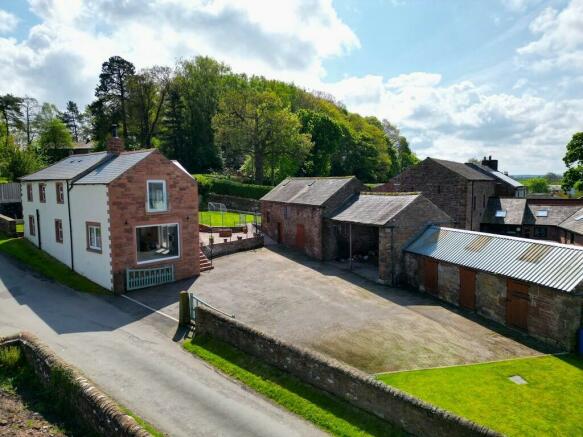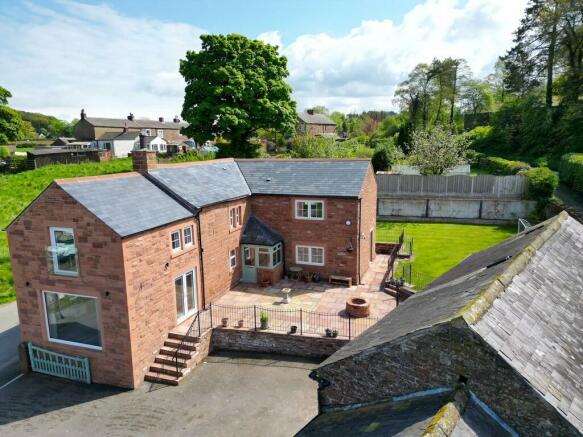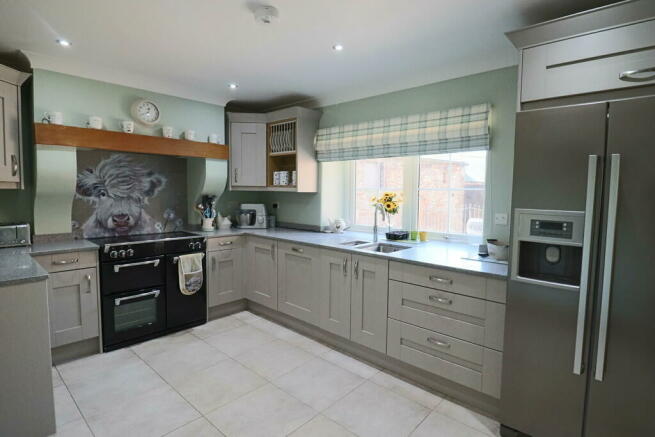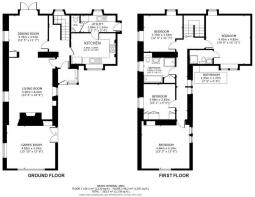How Mill, Brampton

- PROPERTY TYPE
Detached
- BEDROOMS
4
- BATHROOMS
2
- SIZE
Ask agent
- TENUREDescribes how you own a property. There are different types of tenure - freehold, leasehold, and commonhold.Read more about tenure in our glossary page.
Freehold
Description
entrance hallway and stairs | dining room | living room | sitting room | kitchen | utility | W.C. | main bedroom with en-suite shower | three further bedrooms | family bathroom | driveway parking | raised patio | lawned garden | detached barn and carport | mains water, electricity and drainage | oil fired central heating | underfloor heating to ground floor and in both bathrooms | double glazing | EPC C | council tax band C (may be subject to change) | freehold
APPROXIMATE MILEAGES Warwick Bridge 2 | M6 motorway 5 | Brampton 4 | Carlisle 6.8
WHY HOW MILL? A small and peaceful settlement set amongst rolling countryside between Carlisle and Brampton the property occupies a commanding position affording it far reaching views. The nearby village of Hayton has a good primary school and Warwick Bridge, an equally short drive, has a Co-op and popular local butchers. The A69 is close by making the property readily accessible to the wider region. A full range of amenities are available in both Carlisle and Brampton. For those wishing to engage in outdoor pursuits, the Lake District National Park, Hadrian's Wall and the Solway Coast AONB are all within 30 minutes drive.
ACCOMMODATION Spacious and well presented throughout the property is ideally suited to family living having undergone significant modernisation and renovation whilst retaining many of the original character features such as exposed beams in the bedrooms. The main living accommodation is split across three reception rooms which run from front to back across the property. The forward room has a bright triple aspect and is afforded good views. The middle living room, the largest of the three has an impressive fireplace and stove, and the third space, currently utilised as a dining room has double doors opening out to the rear garden. An entrance porch leads from a large raised patio at the front of the property in to the hall, where the stairs to the first floor are situated. The kitchen features a range of fitted units and benefits from a large utility room to the rear where there is also a W.C. and an additional access to the rear garden. To the first floor are four good size bedrooms, the largest of which having a dual aspect and full height pitched ceilings as well as an en-suite shower. The other three bedrooms are all ample, with the one situated at the front of the property having a large picture window to take in the elevated views. The family bathroom is another modern affair and has both bath and separate shower. Externally the property has a generous driveway and a small patch of lawn to the front. The rear garden is very private and has a large level lawn. A spacious paved patio sits at the front of the property and links the house to the rear garden. Currently providing carport and storage space, but of particular interest to those with development in mind, is the large detached barn. A previous planning permission allowed for the creation of a self contained holiday let, which could be revisited if desired.
Brochures
How Farm- COUNCIL TAXA payment made to your local authority in order to pay for local services like schools, libraries, and refuse collection. The amount you pay depends on the value of the property.Read more about council Tax in our glossary page.
- Band: C
- PARKINGDetails of how and where vehicles can be parked, and any associated costs.Read more about parking in our glossary page.
- Garage,Covered,Off street
- GARDENA property has access to an outdoor space, which could be private or shared.
- Yes
- ACCESSIBILITYHow a property has been adapted to meet the needs of vulnerable or disabled individuals.Read more about accessibility in our glossary page.
- Ask agent
How Mill, Brampton
NEAREST STATIONS
Distances are straight line measurements from the centre of the postcode- Wetheral Station2.7 miles
- Brampton (Cumbria) Station3.5 miles
About the agent
Hayward Tod Estate Agents - Sales, Lettings & Property Management
Hayward Tod Estate Agents in Carlisle are professional property agents covering property for sale and to let in Carlisle and surrounding areas including The Eden Valley, North Lake District National Park and The Borders. We are especially successful at selling and letting quality homes in sought after locations throughout the region ranging from significant country houses through to individual rural and village properties
Industry affiliations



Notes
Staying secure when looking for property
Ensure you're up to date with our latest advice on how to avoid fraud or scams when looking for property online.
Visit our security centre to find out moreDisclaimer - Property reference 102089005971. The information displayed about this property comprises a property advertisement. Rightmove.co.uk makes no warranty as to the accuracy or completeness of the advertisement or any linked or associated information, and Rightmove has no control over the content. This property advertisement does not constitute property particulars. The information is provided and maintained by Hayward Tod Associates, Carlisle. Please contact the selling agent or developer directly to obtain any information which may be available under the terms of The Energy Performance of Buildings (Certificates and Inspections) (England and Wales) Regulations 2007 or the Home Report if in relation to a residential property in Scotland.
*This is the average speed from the provider with the fastest broadband package available at this postcode. The average speed displayed is based on the download speeds of at least 50% of customers at peak time (8pm to 10pm). Fibre/cable services at the postcode are subject to availability and may differ between properties within a postcode. Speeds can be affected by a range of technical and environmental factors. The speed at the property may be lower than that listed above. You can check the estimated speed and confirm availability to a property prior to purchasing on the broadband provider's website. Providers may increase charges. The information is provided and maintained by Decision Technologies Limited. **This is indicative only and based on a 2-person household with multiple devices and simultaneous usage. Broadband performance is affected by multiple factors including number of occupants and devices, simultaneous usage, router range etc. For more information speak to your broadband provider.
Map data ©OpenStreetMap contributors.




