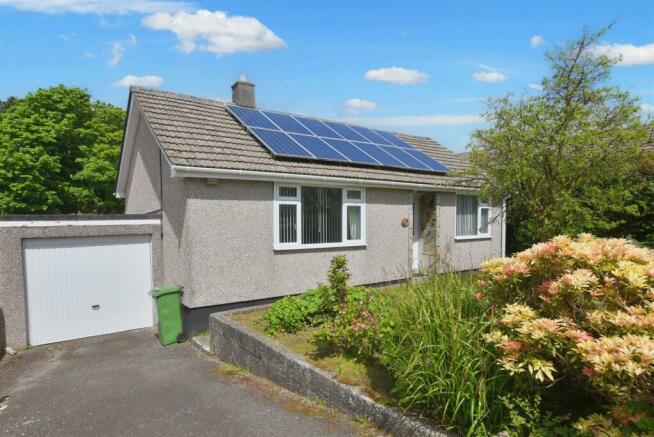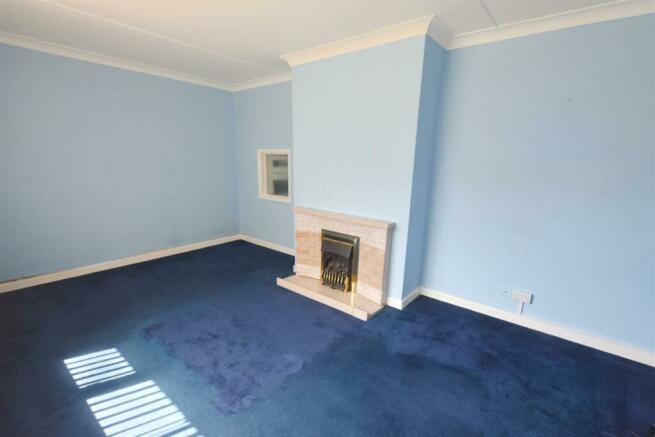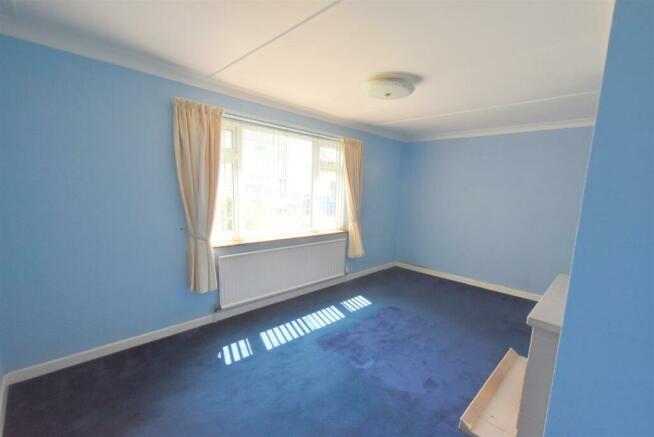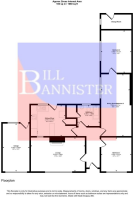
Highland Park, Redruth

- PROPERTY TYPE
Detached Bungalow
- BEDROOMS
2
- BATHROOMS
1
- SIZE
Ask agent
- TENUREDescribes how you own a property. There are different types of tenure - freehold, leasehold, and commonhold.Read more about tenure in our glossary page.
Freehold
Key features
- Detached Bungalow
- Popular Location
- Adaptable Accommodation
- Lounge
- Kitchen/Diner
- Shower Room
- 2/3 Bedrooms
- Gas Heating & Double Glazing
- Garage & Lovely Gardens
- No Onward Chain
Description
Highland Park has long been a popular residential place in which to live and the property is being offered with the benefit of being chain free. Over the years it has been extended and now offers a lounge, a well appointed kitchen/diner and two bedrooms plus an extensive extra room that would adapt to various ideas of family living. We feel this is a distinct bonus and if it were used as a lounge the other room could be used as an extra bedroom if required. The kitchen is fitted with various gas and electric appliances and the property has the benefit of double glazing. This is complemented by gas fired heating using a combi boiler. Externally there are well tended gardens which have been well stocked over the years and to the front there is a lawned area with a driveway leading to the garage. The rear garden is particularly generous being well enclosed and extends for quite some way. There is plenty of scope here for the keen gardener and it also has a useful block store room.
Recessed Porch -
Hallway - Radiator.
Lounge - 5.24m x 3.28m (17'2" x 10'9") - A focal fireplace housing a gas fire. Radiator.
Kitchen/Diner - 3.47m x 3.01m (11'4" x 9'10") - Very well appointed with plenty of working surfaces having splash backs with cupboards and drawers beneath together with a peninsular unit. Complementary eye level cupboards are provided plus a larder and a further cupboard housing the gas boiler. Appliances include a double oven, a gas hob, cooker hood, fridge, dishwasher and a washing machine.
Bedroom 1 - 2.93m x 3,37m (9'7" x 9'10",121'4") - Radiator.
Dining Room/Bedroom 3 - 2.88m x 6.01m (9'5" x 19'8") - Two radiators. Door to:
Bedroom 2 - 2.84m x 4.11m (9'3" x 13'5") - Radiator and a view.
Shower Room - 2.08m x 1.88m (6'9" x 6'2") - A walk-in cubicle with an electric shower. Wash hand basin and wc. Radiator and shelving.
Outside - To the front there is a lawned garden with borders together with parking facillties leading to a GARAGE 2.59m x 4.64m (8'6 x 15'3) with an up and over door and a rear pedestrian door. There is a generous well enclosed rear garden for the most part being laid to lawn with shrubbery and an area of bamboo with a small pathway leading to the bottom of the garden. There is a useful block built store. The exterior of the property has in recent years been spar dashed for ease of maintenance.
Agents Note - At the present time the property has rented solar panels and the vendors are investigating the purchase of them from the lease company.
Directions - With the railway station on your right continue up Station Hill into Higher Fore Street and at the junction turn right. At the triangle take the left hand fork into St Day Road and then take the first left into Highland Park. Take the first left and the property will be found on the right identified by a For Sale board.
Brochures
Highland Park, RedruthBrochureCouncil TaxA payment made to your local authority in order to pay for local services like schools, libraries, and refuse collection. The amount you pay depends on the value of the property.Read more about council tax in our glossary page.
Band: C
Highland Park, Redruth
NEAREST STATIONS
Distances are straight line measurements from the centre of the postcode- Redruth Station0.3 miles
- Camborne Station3.8 miles
- Perranwell Station4.9 miles
About the agent
Established in 2011, our Estate Agency combines over 60 years of experience in property. Bill has worked in Redruth since 1970 and is fully qualified in sales by private treaty and auction if required. We have a large rental department established over 25 years ago. Our company will offer you a quality service with an in depth knowledge of the area. Call us for buying, selling or letting your home.
Notes
Staying secure when looking for property
Ensure you're up to date with our latest advice on how to avoid fraud or scams when looking for property online.
Visit our security centre to find out moreDisclaimer - Property reference 33094837. The information displayed about this property comprises a property advertisement. Rightmove.co.uk makes no warranty as to the accuracy or completeness of the advertisement or any linked or associated information, and Rightmove has no control over the content. This property advertisement does not constitute property particulars. The information is provided and maintained by Bill Bannister Estate Agents, Redruth. Please contact the selling agent or developer directly to obtain any information which may be available under the terms of The Energy Performance of Buildings (Certificates and Inspections) (England and Wales) Regulations 2007 or the Home Report if in relation to a residential property in Scotland.
*This is the average speed from the provider with the fastest broadband package available at this postcode. The average speed displayed is based on the download speeds of at least 50% of customers at peak time (8pm to 10pm). Fibre/cable services at the postcode are subject to availability and may differ between properties within a postcode. Speeds can be affected by a range of technical and environmental factors. The speed at the property may be lower than that listed above. You can check the estimated speed and confirm availability to a property prior to purchasing on the broadband provider's website. Providers may increase charges. The information is provided and maintained by Decision Technologies Limited. **This is indicative only and based on a 2-person household with multiple devices and simultaneous usage. Broadband performance is affected by multiple factors including number of occupants and devices, simultaneous usage, router range etc. For more information speak to your broadband provider.
Map data ©OpenStreetMap contributors.





