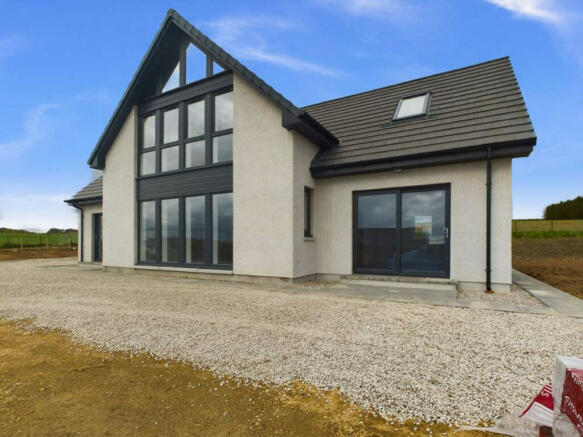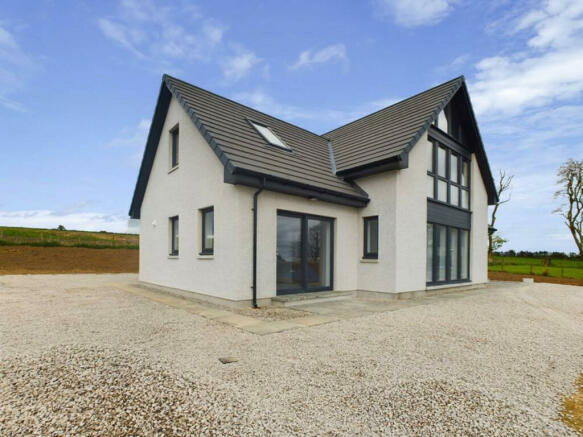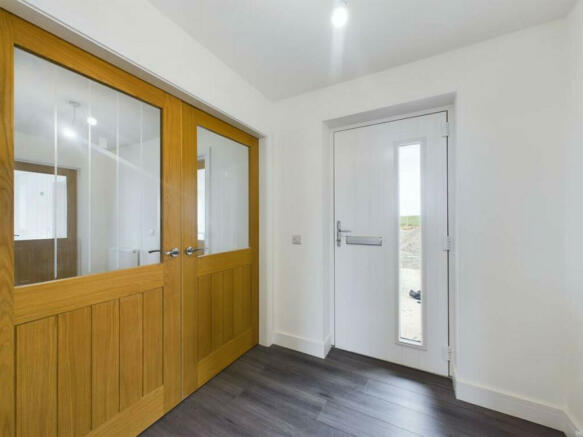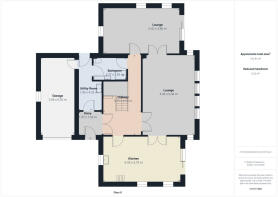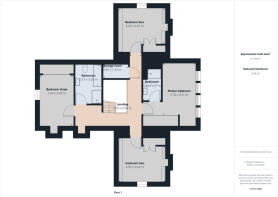South View, Ardallie, AB42

- PROPERTY TYPE
Detached
- BEDROOMS
4
- BATHROOMS
2
- SIZE
2,411 sq ft
224 sq m
- TENUREDescribes how you own a property. There are different types of tenure - freehold, leasehold, and commonhold.Read more about tenure in our glossary page.
Freehold
Description
Location
Located just 6.9miles from the charming village of Mintlaw and offering an idyllic blend of peaceful countryside living and easy access to nearby towns such as Peterhead, Fraserburgh, and Aberdeen. Situated in the heart of rural Buchan, Mintlaw provides a range of amenities, including a well-regarded Health Centre. Nature enthusiasts will appreciate the nearby Aden Country Park, located on the outskirts of the village. Additionally, the property enjoys a convenient location equidistant between Mintlaw and the larger town of Ellon, where residents can access a variety of everyday conveniences, including supermarkets, restaurants, bars, and shops. Families will find the property within the catchment area for Ellon Academy and Arnage Primary School, making it an ideal choice. Additionally, a school bus conveniently stops near the property for easy school pick-up. Furthermore, numerous breathtaking coastal beaches are just a short drive away, providing endless opportunities for seaside adventures.
Directions
Starting from Ellon roundabout, take the left turn onto the A90 and continue along this road for approximately 3 miles. Next, turn left onto the A952, and proceed for approximately 4 miles. Look for a sign indicating Peterhead, where you will turn right. Continue along this road for about 1 mile until you reach a signpost indicating Hatton. Turn right and follow the road for approximately 1 mile, then make another right turn and continue for a short distance until you arrive at South View. From there carry on along the track until you see the new builds. Along the way, keep an eye out for my clearly marked by our for sale boards to guide you.
Accommodation
Entrance, Entrance hallway, Lounge 1 and 2, Kitchen/Diner, Utility Room and Shower room.
Upper Floor
Master Bedroom, Ensuite, 3 further bedrooms and Family bathroom.
Entrance Hallway
Welcome to the expansive entrance hallway, which effortlessly connects all the accommodations of the house. As you step inside through the double partially glazed doors, your eyes will be drawn to the stunning feature of a glazed oak staircase. This captivating centerpiece is truly a showstopper, adding an elegant touch to this already impressive space.
Entrance
As you enter through the durable UPVC door, you will find yourself in a spacious entrance. This impressive entryway features double glazed doors, which lead to the entrance hallway, as well as an inviting oak door that guides you to the utility room.
Lounge
Indulge in the comfort and grandeur of the spacious lounge, offering an abundance of natural light streaming through its large windows. Seamlessly accessible from the hallway, kitchen, and the second lounge, this impressive living space provides breathtaking views that are sure to captivate your senses.
Kitchen/Diner
Prepare to be captivated by the striking kitchen dining room, complete with brand new Lamona appliances. The sleek grey cabinetry, complemented by contrasting worktops and an exquisite glass splashback, exudes modern elegance. Notably, the kitchen boasts ample space to accommodate an American fridge freezer. At the dining area, you'll find double sliding doors that seamlessly connect the interior to the garden outside. Through these doors, you'll be treated to breathtaking views, enhancing the overall appeal of this remarkable space.
Lounge two
Uncover a remarkable sanctuary known as Lounge 2, conveniently accessible from both the main lounge and the hallway. This exquisite area boasts patio doors that seamlessly connect to the inviting garden, inviting awe-inspiring views and basking the space in abundant natural light once again.
Shower Room
Conveniently accessible from both the hallway and the utility room, this shower room proves to be a valuable addition, particularly for those who work outdoors. With the convenience of entering through the garage and stepping into the shower room directly, this space offers utmost convenience. It features a corner shower cubicle, a chrome towel rail, sleek white cabinetry, a toilet, and a wash hand basin.
Utility room
Experience the practicality and style of the utility room, featuring sleek grey cabinetry and contrasting worktops. Designed with functionality in mind, it includes plumbing for a washing machine and ample space for a tumble dryer. Additionally, a door grants direct access to the tranquil back garden, while another door leads to the garage for added convenience.
Garage
Enter the expansive garage, offering ample space to house your vehicles and additional storage. Within this versatile area, you will find the central boiler, electric meters, and the mains connections for the solar panels. Enhanced convenience is provided by the electric door, allowing for easy access and secure closure of the garage.
Master bedroom
Immerse yourself in the spaciousness of the master bedroom, adorned with exquisite his and hers wardrobes elegantly crafted in oak with mirrored accents. Drawing your gaze are four large windows, forming breathtaking scenery and flooding the room with natural light. As an added bonus, the master bedroom boasts its own en-suite, ensuring utmost privacy and luxury.
En-suite
The master en-suite proudly offers a generous space, showcasing a well-appointed shower cubicle, a sleek chrome towel rail, a WC, and a wash hand basin complete with a storage cupboard. This functional and stylish area ensures convenience and comfort for your daily routines.
Bedroom Two
Discover the spaciousness of Bedroom Two, which boasts ample room for comfort. The presence of a window and skylight invites an abundance of natural light, creating a bright and airy atmosphere. Enjoy the stunning views that surround the space while enjoying the convenience of a double wardrobe for storage.
Bedroom Three
Prepare to be captivated by the marvel that is Bedroom Three. This exceptional bedroom boasts stunning his and hers wardrobes, meticulously crafted with oak and adorned with mirrored accents. The presence of a window and skylight ensures an abundance of natural light, creating an inviting and luminous atmosphere.
Bedroom Four
Bedroom Four, the final sleeping accommodation, offers an impressive size that ensures comfort. A combination of a window and skylight fills the room with natural light, creating a bright and welcoming atmosphere. Complete with a spacious double wardrobe.
Storage Cupboard
Experience the expansive size of the hall cupboard, where the water tank is conveniently located. This spacious area provides plenty of room to accommodate shelving, allowing you to easily store bedding, towels, and all other essential household items. Whether it's daily necessities or extra linens, this versatile space offers the perfect storage solution.
Family Bathroom
The family bathroom impresses with its generous size and high ceiling, creating an open and airy atmosphere. It boasts a bathtub, shower, toilet, and sink with ample cabinetry for storage. A skylight adds a touch of natural beauty and floods the space with natural light.
Outside
The property resides on a spacious plot and offers the opportunity to acquire additional land through separate negotiation. With its recent completion, the garden awaits the personal touch of its new owner. The property features a neatly bordered area, slabbed for convenience, and a driveway adorned with stone. Furthermore, a newly installed septic tank and soak away ensure efficient waste management.
EPC
A
COUNCIL TAX BAND
COUNCIL TAX BAND NEEDS TO BE CONFIRMED DUE TO BEING A NEW BUILD
To arrange a viewing please call Lee-Ann Low on .
These particulars do not constitute any part of an offer or contract. All statements contained therein, while believed to be correct, are not guaranteed. All measurements are approximate. Intending purchasers must satisfy themselves by inspection or otherwise, as to the accuracy of each of the statements contained in these particulars.
Council TaxA payment made to your local authority in order to pay for local services like schools, libraries, and refuse collection. The amount you pay depends on the value of the property.Read more about council tax in our glossary page.
Ask agent
South View, Ardallie, AB42
NEAREST STATIONS
Distances are straight line measurements from the centre of the postcode- Dyce Station18.5 miles
About the agent
Notes
Staying secure when looking for property
Ensure you're up to date with our latest advice on how to avoid fraud or scams when looking for property online.
Visit our security centre to find out moreDisclaimer - Property reference RX384521. The information displayed about this property comprises a property advertisement. Rightmove.co.uk makes no warranty as to the accuracy or completeness of the advertisement or any linked or associated information, and Rightmove has no control over the content. This property advertisement does not constitute property particulars. The information is provided and maintained by Low & Partners, Aberdeen. Please contact the selling agent or developer directly to obtain any information which may be available under the terms of The Energy Performance of Buildings (Certificates and Inspections) (England and Wales) Regulations 2007 or the Home Report if in relation to a residential property in Scotland.
*This is the average speed from the provider with the fastest broadband package available at this postcode. The average speed displayed is based on the download speeds of at least 50% of customers at peak time (8pm to 10pm). Fibre/cable services at the postcode are subject to availability and may differ between properties within a postcode. Speeds can be affected by a range of technical and environmental factors. The speed at the property may be lower than that listed above. You can check the estimated speed and confirm availability to a property prior to purchasing on the broadband provider's website. Providers may increase charges. The information is provided and maintained by Decision Technologies Limited. **This is indicative only and based on a 2-person household with multiple devices and simultaneous usage. Broadband performance is affected by multiple factors including number of occupants and devices, simultaneous usage, router range etc. For more information speak to your broadband provider.
Map data ©OpenStreetMap contributors.
