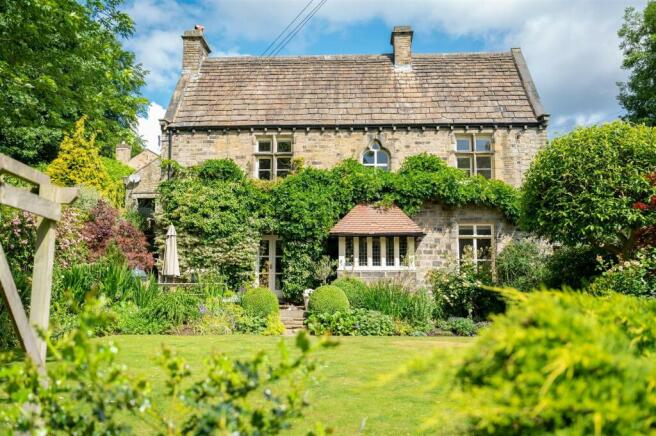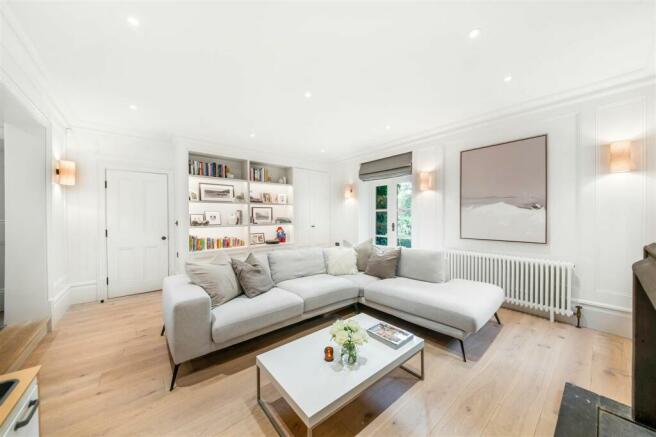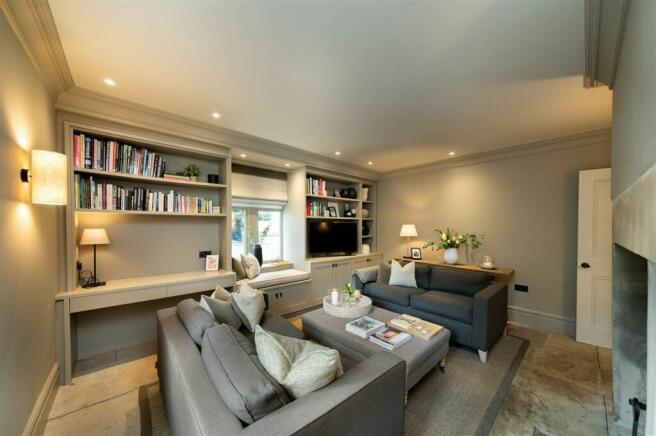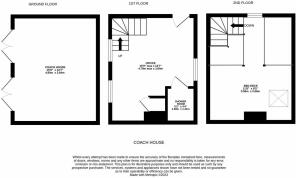St. Helens Gate, Almondbury, HD4

- PROPERTY TYPE
Detached
- BEDROOMS
4
- BATHROOMS
3
- SIZE
Ask agent
- TENUREDescribes how you own a property. There are different types of tenure - freehold, leasehold, and commonhold.Read more about tenure in our glossary page.
Ask agent
Key features
- Southerly facing enclosed gardens
- Coach House with self contained living space
- Mid 19th century stone build double fronted detached character property
Description
CLOUGH HOUSE IS A BEAUTIFUL MID 19TH CENTURY STONE BUILT DOUBLE FRONTED DETACHED CHARACTER HOME OVERLOOKING FABULOUS ESTABLISHED SOUTHERLY FACING ENCLOSED GARDENS WITH TWO SECURE ELECTRICLY GATED DRIVEWAYS AND FURTHER ELECTRIC HAND GATE. IN ADDITION, THERE IS A DETACHED COACH HOUSE PROVIDING STORAGE AT GROUND FLOOR LEVEL WITH EXTERNAL STAIRCASE TO A SELF-CONTAINED LIVING SPACE FIRST FLOOR AND MEZZANINE LEVEL OVER AND POTENTIAL TO LINK TO THE MAIN HOUSE. With views over the picturesque Woodsome Valley and just a short walk from the village centre and King James School and accessible for M1 and M62 motorways. Briefly comprising to the main house; entrance vestibule, entrance hall, living room, drawing room, snug and stylish modern fitted kitchen. First floor landing leading to four dual aspect double bedrooms one with en-suite and one with potential en-suite and family bathroom.
EPC Rating: D
ENTRANCE HALL
Comprising an entrance vestibule, this is approached through a timber and braced arched door, the vestibule has exposed stonework, timber and leaded glazed windows, mosaic tiled floor and from here a timber and glazed door gives access to the entrance hall. The hallway has a spindled staircase rising to the first floor, central heating radiator, three wall light points and useful storage cupboard located beneath the stairs which has a cloaks rail and shelving. From the hallway access can be gained to the following rooms:-
LIVING ROOM
Dimensions: 5.28m x 4.50m (17'4 x 14'9). A beautifully proportioned reception room which has French doors opening out on to the front garden, a window to the side elevation and door giving access to the private side garden. There is a column radiator, oak flooring, panelled walls with four wall lights, inset ceiling downlighters, ceiling coving, to one elevation there are a bank of fitted bookshelves with LED strip lighting, fitted cupboards and fitted floor to ceiling cupboard. As the main focal point of the room there is a lovely stone fireplace with open grate and stone hearth. From the living room access can be gained to the breakfast kitchen.
BREAKFAST KITCHEN
Dimensions: 4.57m x 5.00m (15'0 x 16'5). With dual aspect windows and a door providing access to the cobbled driveway. There are inset ceiling downlighters, three ceiling light points, column style radiator, lovely refurbished stone flagged floor and having a new kitchen fitted in July 2023 with one wall having a range of cupboards, display shelving and complimented by overlying quartz worktops with matching quartz splashbacks, there is an inset sink with antique style monobloc tap, integrated dishwasher, integrated fridge, integrated freezer and housed within the chimney breast there is a five ring induction hob with extractor hood and downlighters over and beneath there are two stainless steel fan assisted ovens. The island unit has pan drawers and cupboards to both front and rear, power points and complimented by overlying quartz worktops which extend to form a breakfast bar. There is a timber panelled door to one side giving access to a useful storage cupboard.
DRAWING ROOM
Dimensions: 4.45m x 4.06m (14'7 x 13'4). This room is currently utilized as an office but would make a lovely dining room or second reception room. There are dual aspect windows enjoying early morning sunshine and throughout most of the day, there is a ceiling light point, ceiling coving, exposed stained and polished floorboards, two central heating radiators and as the main focal point of the room there is an impressive fireplace with marble surround, tiled hearth, and home to a coal effect gas stove.
SNUG
Dimensions: 4.57m x 4.06m (15'0 x 13'4). This cozy additional reception room is an ideal winter room with inset ceiling downlighters, ceiling coving, exposed stone flagged floor, column radiator, three wall light points, dual aspect windows and having fitted furniture including; window seat, cupboards, display shelving, book shelving and desk with drawer beneath.
BASEMENT
This is approached from the main hallway with stone steps leading down to a variety of cellars. To the right-hand side of the steps there is a keeping cellar which measures 15’0 x 9’7 this has a stone flagged floor, stone table and ceiling light. Adjacent to this there is a door leading to a second cellar which measures 15’0 x 13’6 this has a timber and glazed window and stone flagged floor with an additional storage area beneath the stairs. To the left-hand side of the steps there is an inner hallway with a stone flagged floor this gives access to cellar three which measures 14’0 x 11’8 this has power, light and central heating radiator. Cellar four measures 20’0 max x 15’0 this has a stone flagged floor, window, central heating radiator, there is a worktop with an inset single drainer stainless steel sink and cupboard beneath, under counter space for washing machine and with further space for appliances. To one side there is a door leading to a store area with a second staircase (not in use).
FIRST FLOOR LANDING
This has a lovely feature window which looks out across the front garden and with views over the Woodsome Valley beyond, there is loft access, two central heating radiators, ceiling light point, wall light point and with a useful storeroom off, this measures 8’5 x 5’0 and is fitted with high and low level cupboards. From the landing access can be gained to the following rooms:-
BEDROOM ONE
Dimensions: 5.33m x 4.50m (17'6 x 14'9). This lovely double room is generously proportioned with a window to the side elevation and window looking out to the front garden and with the views beyond across Woodsome Valley. There is a picture rail, display niche, four wall light points, central heating radiator, there are fitted wardrobes with cupboards over and as the main focal point of the room there is a decorative fireplace with stone surround, tiled inset and stone hearth.
ENSUITE
Dimensions: 2.44m x 1.45m (8'0 x 4'9). With a window, inset ceiling downlighters, part tiled walls, tiled floor, chrome ladder style heated towel rail and fitted with a suite comprising; timber panelled bath with glazed shower screen and Mira electric shower fitting over, pedestal wash basin with tiled splash back and low flush w.c.
BEDROOM TWO
Dimensions: 4.09m x 4.47m (13'5 x 14'8). This is situated adjacent to bedroom one and enjoys a similar aspect with the addition of a second window to the side elevation. There is a ceiling light point two central heating radiators, exposed polished and stained floorboards, fitted wardrobe and to one side a door gives access to an ensuite shower room.
ENSUITE
Dimensions: 1.73m x 1.65m (5'8 x 5'5). This has been partially completed with a low flush w.c., shower tray which is tiled floor to ceiling around the tray and having polished and stained floorboards and a chrome heated towel rail.
BEDROOM THREE
Dimensions: 4.06m x 2.92m (13'4 x 9'7). The third bedroom is approached via an inner lobby which has inset ceiling downlighters and fitted with cupboards and from this lobby there is access to the third bedroom and ensuite bathroom. The bedroom has dual aspect together with ceiling light point, central heating radiator and fitted twin panelled door wardrobe.
BEDROOM FOUR
Dimensions: 3.48m x 2.90m (11'5 x 9'6). A double room once again enjoying dual aspect and having a ceiling light point ceiling coving and column radiator.
BATHROOM
Dimensions: 2.62m x 2.26m (8'7 x 7'5). With a frosted glazed window, inset ceiling downlighters, tongue and groove panelled walls to dado height, tiled floor, vanity cupboard, chrome ladder style heated towel rail, three wall light points and fitted with a suite comprising; free standing roll top bath resting on ball and claw feet with chrome mixer tap incorporating hand spray, hand wash basin mounted on a granite plinth with towel storage beneath and large walk-in shower with glazed panels to two elevations together with chrome shower fitting.
EXTERNAL
The second gated driveway is situated at the foot of the front garden and is once again approached through electric gates where there is a tarmac driveway providing off-road parking for two cars and extending into a further gravelled parking area for a third car. The main garden to the property is situated to the front and has a southerly aspect and offers a high degree of privacy and is bordered by mature trees and shrubs together with a central shaped lawn with a stone flagged pathway running down one side, a timber trellis leads to a lower shaped lawn and there are a variety of trees, flowers and shrubs as well as a stone flagged patio which runs across the front of the property. To the right-hand side of the house there is a secure remotely operated timber braced door providing access from St Helen’s Gate. To the left-hand side of the house there is a hand gate leading to a private seating area between the house and coach house which is completely private and has an outside cold-water tap, outside power and attached to the coach house there is a useful stone store. Between the house and coach house there is a timber hand gate which leads to the cobbled driveway.
THE COACH HOUSE
The property has two driveway each approached through electric gates. The first of which is to the rear and has a stone cobbled driveway which leads to a detached coach house. The coach house measures 12’7 x 15’9 with two twin timber doors and this provides excellent external storage as well as being ideal for housing bikes/ motorbikes etc. To one side an external stone steps with a wrought iron balustrade rises to the first floor and provides access to an office. The office measures 12’7 x 15’9 this could alternatively be used as self-contained living and has PVCu double glazed windows to both front and rear elevations, there is exposed stonework, two vertically hung column style radiators, inset ceiling downlighters, cylinder cupboard and to one side a door provides access to a shower room. The shower room measures 5’2 x 4’4 with inset ceiling downlighters, floor to ceiling tiled walls, tiled floor, chrome ladders style heated towel rail and fitted with a suite comprising; vanity unit incorporating wash basin with chrome mixer tap, low flush w.c. and large tiled shower cubicle with sliding door and chrome shower fitting. From this floor there is timber and glass panelled staircase rising to a mezzanine area. The mezzanine area measures 11’8 x 8’5 and has two galleried sections, a pitched beamed ceiling with inset downlighters, Velux double glazed window and once again this has alternative uses but would make an ideal bed deck if the coach house was used as self-contained living space.
Energy performance certificate - ask agent
Council TaxA payment made to your local authority in order to pay for local services like schools, libraries, and refuse collection. The amount you pay depends on the value of the property.Read more about council tax in our glossary page.
Ask agent
St. Helens Gate, Almondbury, HD4
NEAREST STATIONS
Distances are straight line measurements from the centre of the postcode- Huddersfield Station2.2 miles
- Honley Station2.2 miles
- Berry Brow Station2.2 miles
About the agent
Simon Blyth Estate Agents enjoy an established reputation for handling a diverse range of residential property from all seven of their well located offices. The offices each cover a wide local area extending to 1500 square miles including both urban and rural property, whilst in the main remaining within commuting access of the M1/A1/M62 northern motorway network and important Yorkshire centres.
Each office will happily provide information regarding properties held by its sister offices
Industry affiliations



Notes
Staying secure when looking for property
Ensure you're up to date with our latest advice on how to avoid fraud or scams when looking for property online.
Visit our security centre to find out moreDisclaimer - Property reference 9abae133-b777-496b-9fcb-d3ebf5dbcff5. The information displayed about this property comprises a property advertisement. Rightmove.co.uk makes no warranty as to the accuracy or completeness of the advertisement or any linked or associated information, and Rightmove has no control over the content. This property advertisement does not constitute property particulars. The information is provided and maintained by Simon Blyth, Huddersfield. Please contact the selling agent or developer directly to obtain any information which may be available under the terms of The Energy Performance of Buildings (Certificates and Inspections) (England and Wales) Regulations 2007 or the Home Report if in relation to a residential property in Scotland.
*This is the average speed from the provider with the fastest broadband package available at this postcode. The average speed displayed is based on the download speeds of at least 50% of customers at peak time (8pm to 10pm). Fibre/cable services at the postcode are subject to availability and may differ between properties within a postcode. Speeds can be affected by a range of technical and environmental factors. The speed at the property may be lower than that listed above. You can check the estimated speed and confirm availability to a property prior to purchasing on the broadband provider's website. Providers may increase charges. The information is provided and maintained by Decision Technologies Limited. **This is indicative only and based on a 2-person household with multiple devices and simultaneous usage. Broadband performance is affected by multiple factors including number of occupants and devices, simultaneous usage, router range etc. For more information speak to your broadband provider.
Map data ©OpenStreetMap contributors.





