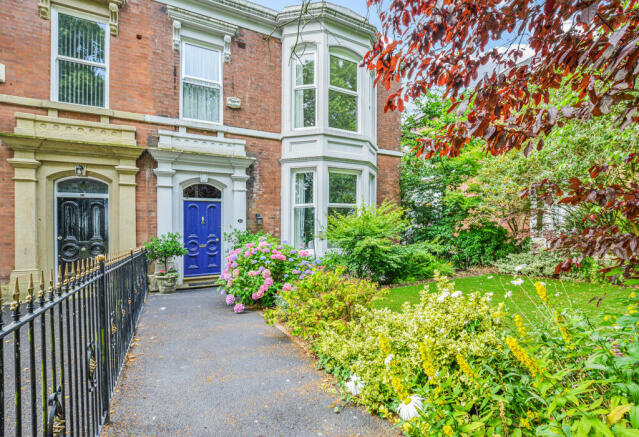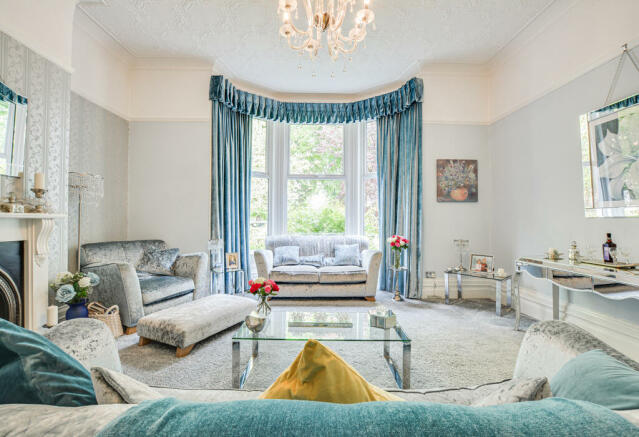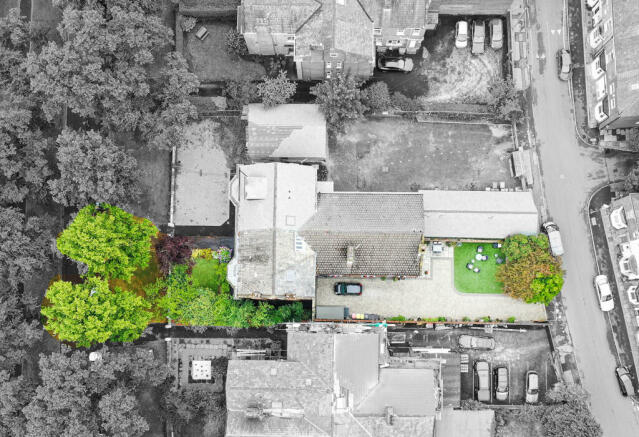Moor Park Avenue, Preston, Lancashire

- PROPERTY TYPE
Semi-Detached
- BEDROOMS
6
- BATHROOMS
3
- SIZE
Ask agent
- TENUREDescribes how you own a property. There are different types of tenure - freehold, leasehold, and commonhold.Read more about tenure in our glossary page.
Freehold
Key features
- Please quote LBMB when calling
- Stunning period property with 4 floors
- 6 double bedrooms and 3 bathrooms
- Generous garden to the rear of the house
- Large lounge, reception room and dining room
- Attractive Kitchen/Breakfast Room at rear of property
- Located on Moor Park, on an attractive and sought after Avenue, formally known as Lady's Walk in Victorian times
- Freehold
- Council Tax Band F
Description
The home is set back from the Avenue via a well-proportioned front garden with plentiful shrubbery and trees. There is also parking available at the front of the property.
The beautiful front door opens out into a traditional style hallway and you immediately get the feel for the type of home this is with it’s high ceilings and stylish interior. To the right there is a lounge and reception room, both of which are an ample size for both relaxing and entertaining guests.
Most of our buyers ‘must haves’ include a utility room and downstairs WC, and these are both here. These then lead on to the dining room which again is of an ample size to cater for a large family and a number of guests. The dining room is traditional in style and features a wooden floor. Moving in to the kitchen/breakfast room and this is a lovely space for both cooking and conversations with family/friends, with a homely feel and a breakfast island bar located handily in the middle of the room.
The rear garden is a real focal point of the home. Featuring a block paved pathway and driveway and brick wall enclosure with Indian Slate paving stones, it also has a double wooden gate and there are numerous shrubs and trees to give this area a very laid back feel, there is also plenty of space for the family to relax and for little ones to play.
Moving back into the house and up the attractive stairway-there are 6 bedrooms located on the first floor. All of these are doubles and the 2 main bedrooms are a very generous size. There are also 2 en-suites, as well as the main bathroom. One of the main bedrooms could potentially be utilised as a second lounge, due to the size of the room. There are lovely views of the park and the Avenue from the bedrooms.
Moving up to the second floor and there is another large room-currently used as an office/Music Room and Library. This could be converted into another large bedroom and or en-suite if required but is also a great space in it's current use. Finally moving down to the basement of the house-this area could be utilised as a Playroom/Gym and there is also ample extra storage space.
Council tax band: F
Front Garden
Flower beds; trees; shrubs; tarmac pathway; artificial grass; black metal fence and entrance gate.
Rear Garden
Block paved pathway and driveway; brick wall enclosure; Indian Slate stones; double wooden gate; trees; flower beds and shrubs; breeze block surround with concrete paving stones; artificial grass.
Entrance Vestibule
2.24m x 1.43m
Wooden door; ceiling painted with coving; painted walls; wooden floor; brass power point.
Hallway
7.77m x 2.24m
Wooden door with stain glass; ceiling painted with coving; painted walls; wooden floor; stainless steel power points; radiator; Inner Hall – 4.61m x 1.09m
Lounge
5.79m x 5.31m
Wooden door; ceiling painted with coving; painted walls; wallpapered; uPVC double glazed bay window; wooden framed sash window; carpeted floor; stainless steel power points; radiator; wooden mantel with cast iron fire.
Reception Room
5.36m x 4.25m
Wooden door; ceiling painted with coving; painted walls; uPVC double glazed window; wooden framed sash window; wooden floor; brass power points; radiator; wooden mantel with cast iron fire.
WC
3.29m x 1.82m
Wooden door; ceiling painted with coving; painted walls; wallpapered; uPVC double glazed window; amtico flooring; pull cord; white ceramic wash basin with black metal frame; white ceramic toilet pan with cistern and chrome lever flush.
Utility
3.29m x 2.70m
Wooden door; painted ceiling; painted walls; vinyl floor; wooden units; Worcester Combi Boiler; black laminate worksurface; chrome power points; uPVC double glazed window; stainless steel sink.
Dining Room
4.67m x 4.54m
2 x Wooden doors; uPVC glazed door; ceiling painted with coving; painted walls; uPVC double glazed window; wooden flooring; brass power points; radiator; wooden mantel with gas fire.
Kitchen and Breakfast Room
4.55m x 3.96m
uPVC glazed door; ceiling painted with coving; walls painted and tiled; 2 x uPVC double glazed window; Hard vinyl floor tiles; brass power points; wooden units; laminate worksurface; wooden breakfast bar; black stainless steel extractor hood.
Basement Room
Space 1 – 5.89m x 2.23m; Space 2 – 2.96m x 2.24m; Space 3 – 1.27m x 3.34m ; Gym / Play Room – 5.76m x 5.18m
Staircase; wooden doors; painted artex ceiling; painted brick walls; painted plaster walls; exposed red brick walls; lighting; carpeted floor; multiple power points; uPVC double glazed window.
Landing
Landing – 5.64m x 2.29m Inner Landing – 11.36m x 1.15m
Staircase with wooden hand rail and spindles; ceiling painted with coving; carpeted floor; laminate floor to rear bedrooms; brass power points; hot water tank cupboard
Bedroom 1
5.64m x 5.22m
Wooden door; ceiling painted; painted walls; wallpapered; uPVC double glazed bay window; 1 x wooden framed sash window; white plastic power points; fireplace
Bedroom 2
5.36m x 4.40m
Wooden door; ceiling painted with coving; painted walls; wallpapered; uPVC double glazed window; 1 x wooden framed sash window; stainless steel power points; fireplace.
En-Suite 1
2.23m x 1.31m
Wooden door; painted ceiling; grey Porcelain tiled walls and floor; anthracite ladder radiator; extractor fan; shower enclosure; white ceramic wash basin; white ceramic toilet with back to wall unit and chrome flush.
Bedroom 3
3.97m x 3.32m
Wooden door; ceiling painted with coving; painted walls; 2 x uPVC double glazed windows; laminate floor; chrome power points
En-Suite 2
1.89m x 1.12m
Wooden door; painted ceiling; white ceramic tiled walls; grey anthracite ladder radiator; wood effect ceramic tiled floor; pull cord; shower enclosure; white ceramic wash basin; white ceramic toilet pan, seat, cistern and chain flush; mirrored cabinet.
Bedroom 4
4.65m x 3.56m
Wooden door; ceiling painted with coving; painted walls; uPVC double glazed window; laminate floor; stainless steel power points; fitted wooden wardrobe.
Bedroom 5
3.51m x 2.77m
Wooden door; ceiling painted with coving; painted walls; wallpapered; laminate floor; uPVC double glazed window; brass power points
Bedroom 6
3.39m x 2.45m
Wooden door; ceiling painted with coving; painted walls; wallpapered; wooden floor; uPVC double glazed window; brass power points
Bathroom
3.48m x 1.77m
Wooden door; painted ceiling; painted walls; grey PVC panels; uPVC double glazed window; grey tiled floor; white plastic power point; chrome ladder radiator; acrylic bathtub with shower screen; Mira shower; white ceramic wash basin with short matching pedestal; white ceramic toilet pan, seat and cistern with chrome flush.
Landing 2
4.36 x 2.31m
Painted ceiling and walls; carpeted floor and stairs; banister; handrail; brass power points; wooden framed sky light; 2 x 2 bulb brass light fittings.
Music Room/Office
6.97m x 5.30m
Wooden door; painted ceiling and walls; chrome power points; wooden floor; 2 x wooden framed sash windows; 1 x wooden framed Velux window.
Library
3.66m x 2.64m
Painted ceiling and walls; door opening; wooden floor.
Energy performance certificate - ask agent
Council TaxA payment made to your local authority in order to pay for local services like schools, libraries, and refuse collection. The amount you pay depends on the value of the property.Read more about council tax in our glossary page.
Band: F
Moor Park Avenue, Preston, Lancashire
NEAREST STATIONS
Distances are straight line measurements from the centre of the postcode- Preston Station1.1 miles
- Lostock Hall Station3.3 miles
- Bamber Bridge Station3.5 miles
About the agent
Experience tells us that no one client is the same.
Each seller has their unique reasons for putting their property on the market. We take the time to understand your motivation to sell and then create a marketing plan that is aligned with your aims.
Our clients are at the centre of everything we do. We are completely focused on getting you to the next stage in your life with the minimum fuss and stress whilst achieving highest possible price for your home.
We work with a li
Notes
Staying secure when looking for property
Ensure you're up to date with our latest advice on how to avoid fraud or scams when looking for property online.
Visit our security centre to find out moreDisclaimer - Property reference ZMichaelBailey0003499795. The information displayed about this property comprises a property advertisement. Rightmove.co.uk makes no warranty as to the accuracy or completeness of the advertisement or any linked or associated information, and Rightmove has no control over the content. This property advertisement does not constitute property particulars. The information is provided and maintained by Michael Bailey, Powered by Keller Williams, Preston. Please contact the selling agent or developer directly to obtain any information which may be available under the terms of The Energy Performance of Buildings (Certificates and Inspections) (England and Wales) Regulations 2007 or the Home Report if in relation to a residential property in Scotland.
*This is the average speed from the provider with the fastest broadband package available at this postcode. The average speed displayed is based on the download speeds of at least 50% of customers at peak time (8pm to 10pm). Fibre/cable services at the postcode are subject to availability and may differ between properties within a postcode. Speeds can be affected by a range of technical and environmental factors. The speed at the property may be lower than that listed above. You can check the estimated speed and confirm availability to a property prior to purchasing on the broadband provider's website. Providers may increase charges. The information is provided and maintained by Decision Technologies Limited. **This is indicative only and based on a 2-person household with multiple devices and simultaneous usage. Broadband performance is affected by multiple factors including number of occupants and devices, simultaneous usage, router range etc. For more information speak to your broadband provider.
Map data ©OpenStreetMap contributors.



