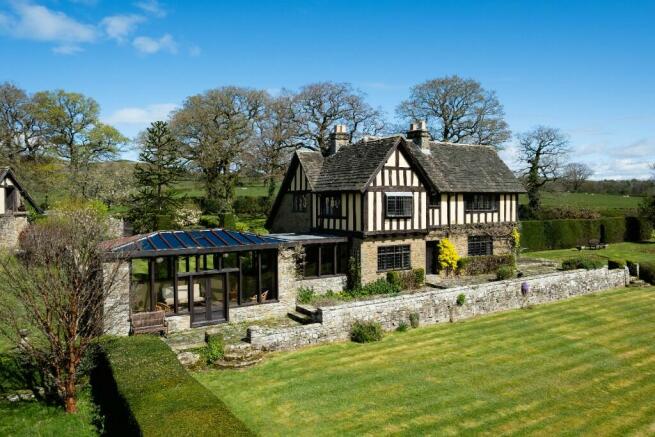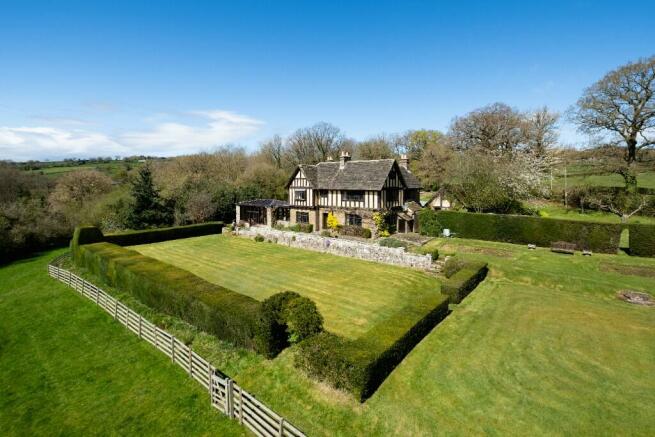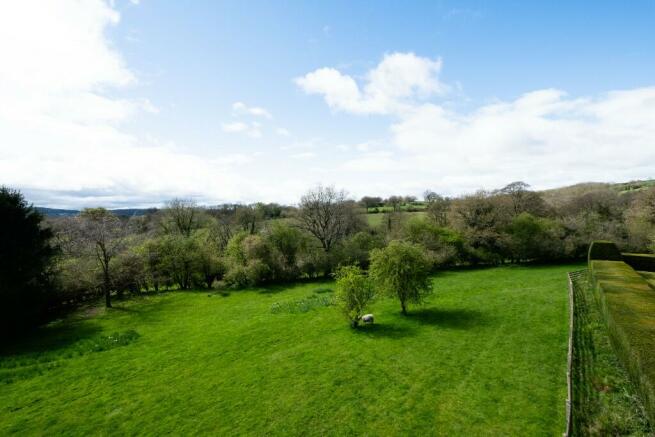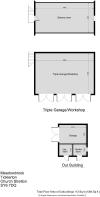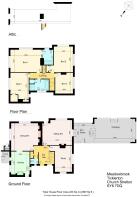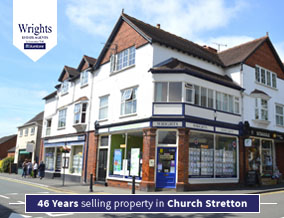
Meadowbrook, Ticklerton, SY6 7DQ

- PROPERTY TYPE
Detached
- BEDROOMS
4
- SIZE
Ask agent
- TENUREDescribes how you own a property. There are different types of tenure - freehold, leasehold, and commonhold.Read more about tenure in our glossary page.
Freehold
Key features
- Impressive country house set within its own grounds of approximately 5.75 acres
- Four large bedrooms - main bedroom with en suite
- Stone built triple garage with permission to convert to holiday let
- Large Orangery and sun room
- Single stone garage with two stores
- Croquet lawn, bandstand and large established yew box hedge surrounding
- Walled garden
- Area of woodland with a summerhouse and brook running through, and log container store
- Approximately 2.5 miles from Church Stretton in open countryside, close to the village of Ticklerton
- Many tudor style features - oak carved panelled walls, exposed timbers and period fireplaces.
Description
The property would be of particular interest to wildlife enthusiasts, smallholders, and those with equestrian interests. Situated in the parish of Ticklerton in open countryside in an area of outstanding natural beauty and approximately two and a half miles from the small market town of Church Stretton.
This delightful stone built residence was constructed by local builders in the 1930s with many characteristic features like that of a Tudor residence. The attached photographs demonstrate the many interesting qualities of these features including oak carved panelled walls, exposed timbers and period fireplaces.
Shrewsbury 16 miles
Ludlow 15.5 Miles
Chester 60 Miles
Birmingham 60 Miles
THE TOWN OF CHURCH STRETTON
Church Stretton lies amidst the south Shropshire Hills midway between the county town of
Shrewsbury (13 miles) and Ludlow (14 miles). It can claim to be one of the most beautifully situated towns in England and attracts walkers and country lovers from all over the UK.
This thriving community benefits from all types of societies, cafes, public houses and restaurants.
Being a popular market and tourist town it offers excellent shopping facilities, including a
supermarket, specialist shops, ladies and men's fashion shops, and a building society agency based in 'Wrights' Estate Agents.
Including; the picturesque neighbouring villages of All Stretton and Little Stretton it has a population of around 5,000.
There are churches, excellent schools, recreational facilities including 18-hole golf course, tennis, bowls and croquet.The 'Mayfair' community centre and GP practice provide a range of health care.
There are good rail and bus services. Telford lies within easy commuting distance where the M54 gives access to the West Midlands and Birmingham
ACCOMMODATION
The property is approached through double iron gates with a sweeping
gravelled driveway leading to the detached garage block and front entrance.
Oak Front Door to:
RECEPTION HALL with fitted carpet, telephone point, radiator, front window, recessed storage cupboard and STAIRCASE with fitted carpet and handrail ascending to the first floor.
CLOAKROOM with fitted carpet, window with tiled sill, wc and washbasin with tiled splash back.
SUN LOUNGE / RECEPTION ROOM Approx (3.2m x 3.4m (10'4 x 11'1") with fitted carpet, part Oak and carved wall panels, brick fireplace with arched open grate, brick hearth and tiled mantel. Two radiators with wooden carved covers. Four power points, window with deep sill overlooking rear gardens, door to terrace, wall recessed storage cupboards, ceiling beams and glazed double doors to:
Glazed GARDEN ROOM/ORANGERY Approx (7.2m x 4.1m)(23'6" x 13'4")
built on a split-level design with steps and adjacent stone walling
descending to the orangery with paved flooring throughout, glazed windows and ceiling, exposed timbers, power points, ceiling lights and glazed doors to the front and rear garden areas.
SITTING ROOM Approx(5.3m X 4.5m) (17'4" x 14'7") with fitted carpet, two windows with deep sills, radiator, three wall lights and three power points.
DINING ROOM Approx (4.8m x 4.9m)(15'7" x 16') with fitted carpet, two windows with deep sills, and cupboards under,
recessed fireplace with stone wall inset, exposed beams, paved hearth, log burner and log store. Two radiators, wall beams, door to hall and entrance to:
KITCHEN Approx (3.3.m x 4.1m)(10'8" x 13'4" approx) with tiled floor, range of Oak faced units to three walls including eleven floor cupboards including drawers, four wall cupboards, tiled worktops with illumination over, tiled splash backs, double bowl sink unit, integrated oil fired 'Aga' range, 'Whirlpool' ceramic electric hob and Select 620 Diplomat' electric oven. Wine rack, ceiling spotlights, telephone point, six power points, three windows and door to:
Side ENTRANCE PORCH with tiled floor, two windows, two power points, wall light, plumbing for washing machine and side entrance door.
First FLOOR LANDING with fitted carpet, radiator, glazed ceiling panel for light and cupboard housing the wooden ladder leading to the very use boarded LOFT AREA with lights.
BEDROOM 1 Approx (5.5m x 4.0m)(18'0" x 13'1") with fitted carpet, radiator, two windows with deep sills, tv aerial point, telephone point, three wall light fittings and door to:
EN-SUITE BATHROOM with fitted carpet, half tiled walls, window, radiator, panelled bath, wc and washbasin with mirror, strip light and shaver point over.
BEDROOM 2 Approx (4.7m x 3.3m)(15'4" x 9'8") with fitted carpet, two windows with deep sills, fitted wardrobe and radiator.
BEDROOM 3 Approx (4.5m x 3.4m)(14'7" x 11'1" approx) with fitted carpet, two windows with deep sills, exposed wall beams, triple wardrobe and recessed single wardrobe.
BEDROOM 4 Approx (3.7m x 3.2m)(12'1" x 10'4") with fitted carpet, window with deep sill,
radiator, recessed single wardrobe and door to eaves space.
BATH/SHOWER ROOM with fitted carpet, half tiled walls, panelled bath, walk-in shower wc and washbasin with window over with tiled sill. Ceiling spotlights and airing cupboard with hot water cylinder.
OUTSIDE: The Property benefits from a large gravelled driveway leading to both the garage block and front entrance. It is fronted by established trees and hedgerow with lawns sweeping around to the rear of the house.
There is a single garage with two stores alongside, TRIPLE GARAGE with planning
permission granted to convert to a holiday let. Planning consent was granted in February 2011 for the proposed conversion of the existing triple garage (approx 8.8m x 6.1m) to a holiday let. Further details are available from the agents or online at Shropshire Planning Applications. The first floor was partially transformed into an apartment, with a new independent septic tank drainage system. The existing triple garage includes three double entrance doors, electric lights and power points.
Meadowbrook itself is ideally situated within its grounds; with land to all sides and open
countryside offering a great deal of privacy.
The varying landscapes within the site; from paddocks, to formal gardens, woodland area, brook, to a walled garden offers prospective buyers the opportunity to mold the property to their own
Interests and requirements.
Stabling or additional outbuildings could easily be added, (subject to the necessary planning
consents)
5.75 acres of land with well fenced paddocks.
Area of woodland with a summerhouse and brook running through, and log container store.
Triple garage stone garage with planning permission granted for holiday cottage conversion.
Single stone garage with two stores
Croquet lawn, bandstand and large established yew box hedge surrounding
Walled garden
Brochures
Brochure 1- COUNCIL TAXA payment made to your local authority in order to pay for local services like schools, libraries, and refuse collection. The amount you pay depends on the value of the property.Read more about council Tax in our glossary page.
- Ask agent
- PARKINGDetails of how and where vehicles can be parked, and any associated costs.Read more about parking in our glossary page.
- Yes
- GARDENA property has access to an outdoor space, which could be private or shared.
- Yes
- ACCESSIBILITYHow a property has been adapted to meet the needs of vulnerable or disabled individuals.Read more about accessibility in our glossary page.
- Ask agent
Meadowbrook, Ticklerton, SY6 7DQ
NEAREST STATIONS
Distances are straight line measurements from the centre of the postcode- Church Stretton Station2.2 miles
- Craven Arms Station5.9 miles
About the agent
During 2018 we celebrate 46 years being the longest established estate agents in Church Stretton having opened in 1972. Our prime town centre corner location is very prominent where your property will be advertised with coloured photographs. We are members of the NAEA property mark, the UK's largest estate agents association governed by its own rules of conduct and regulations. We are also members of the Ombudsman's estate agents scheme controlled by the Office
Industry affiliations



Notes
Staying secure when looking for property
Ensure you're up to date with our latest advice on how to avoid fraud or scams when looking for property online.
Visit our security centre to find out moreDisclaimer - Property reference 4299. The information displayed about this property comprises a property advertisement. Rightmove.co.uk makes no warranty as to the accuracy or completeness of the advertisement or any linked or associated information, and Rightmove has no control over the content. This property advertisement does not constitute property particulars. The information is provided and maintained by Wrights, Church Stretton. Please contact the selling agent or developer directly to obtain any information which may be available under the terms of The Energy Performance of Buildings (Certificates and Inspections) (England and Wales) Regulations 2007 or the Home Report if in relation to a residential property in Scotland.
*This is the average speed from the provider with the fastest broadband package available at this postcode. The average speed displayed is based on the download speeds of at least 50% of customers at peak time (8pm to 10pm). Fibre/cable services at the postcode are subject to availability and may differ between properties within a postcode. Speeds can be affected by a range of technical and environmental factors. The speed at the property may be lower than that listed above. You can check the estimated speed and confirm availability to a property prior to purchasing on the broadband provider's website. Providers may increase charges. The information is provided and maintained by Decision Technologies Limited. **This is indicative only and based on a 2-person household with multiple devices and simultaneous usage. Broadband performance is affected by multiple factors including number of occupants and devices, simultaneous usage, router range etc. For more information speak to your broadband provider.
Map data ©OpenStreetMap contributors.
