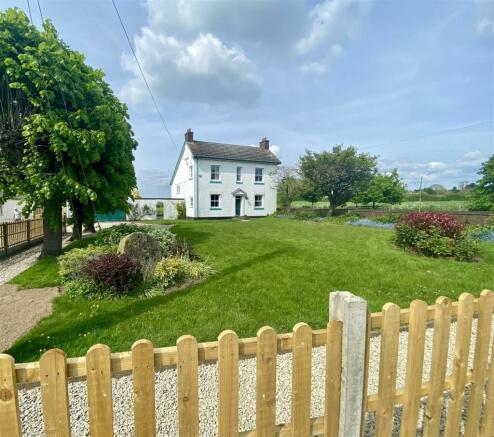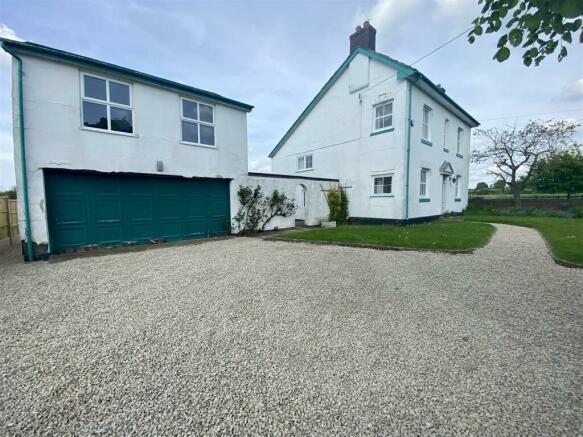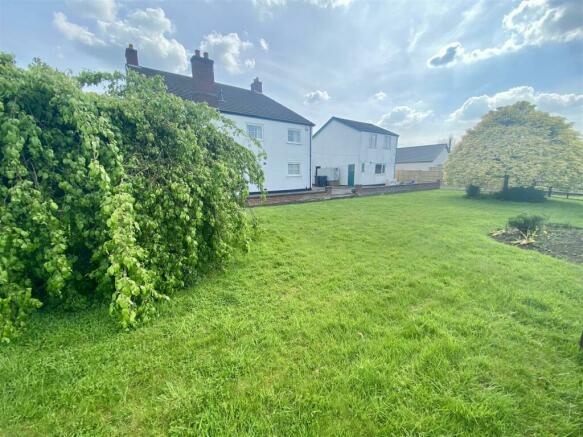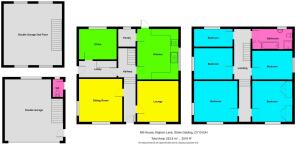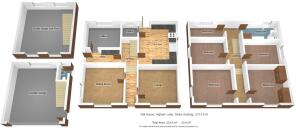Higham Lane, Stoke Golding, Nuneaton

- PROPERTY TYPE
Detached
- BEDROOMS
5
- BATHROOMS
1
- SIZE
2,561 sq ft
238 sq m
- TENUREDescribes how you own a property. There are different types of tenure - freehold, leasehold, and commonhold.Read more about tenure in our glossary page.
Freehold
Description
The property offers extensive remodeling opportunity and is located in a picturesque rural setting near the canal on the periphery of the village of Stoke Golding, to enjoy a peaceful and idyllic landscape while still being within easy reach of local amenities and transport links. This property presents a fantastic opportunity to develop a feature family home in a very desirable rural location!
VIEWING IS A MUST!!
Council Tax - G
Entrance Hall - With access to:
Lounge - 3.94m x 3.96m (12'11 x 13'0) - With focal point brick fire place, serving hatch, decorative coving, heater and window to the front aspect.
Kitchen - 3.94m x 4.83m (12'11 x 15'10) - Having a good range of wall and base units with tiled splachbacks, an inset one and a half stainless steel sink and drainer, integrated fridge, freezer and dishwasher, tiled flooring, radiator, access to the walk in pantry, and window to the side and UPVC door to the rear gardens.
Sitting Room - 4.14m x 4.09m (13'7 x 13'5) - Having a living flame effect gas fire in a marble surround, decorative coving, heater and windows to the front and side aspects.
Lobby - With storage cupboards and UPVC door to the side elevation and courtyard.
Office - 3.63m x 2.87m (11'11 x 9'5) - With radiator and window to the rear elevation.
Landing - With windows to the front and rear aspect and access off too:
Bedroom One - 3.76m x 3.68m (12'4 x 12'1) - With built in wardrobes, radiator and window to the front elevation.
Bedroom Two - 4.14m x 3.94m (13'7 x 12'11) - With radiator and two windows to the side and front elevation.
Bedroom Three - 3.81m x 2.74m (12'6 x 9'0) - With built in wardrobe, radiator and window to the side aspect.
Bedrrom Four - 3.68m x 2.95m (12'1 x 9'8) - Having a radiator and window to the side aspect.
Bedroom Five - 3.66m x 1.83m (12'0 x 6'0) - With radiator and window to the rear aspect.
Double Garage - With power light on both floors, up and over door and rear access to the outside WC.
Family Bathroom - 3.84m x 2.18m (12'7 x 7'2) - Having a four piece suite comprising wash hand basin, low flush WC, bath and thermostatic shower with a tray, heated towel rail, storage cupboards and full tiled surround and flooring.
Outside - To the front is a shared driveway leading to the gated front of the plot and stoned driveway allowing for off road parking for multiple vehicles. Current front gardens are a fantastic traditional size with established tree and shrub surrounds.
The rear gardens hold a slabbed courtyard between the house and garage with a further full width slabbed patio area, which steps down onto a lawned garden with tree and shrub beds. The surround aspects to the plot offer fantastic rural and countryside views with the Ashby-de-la-Zouch canal and rambling footpaths in very close proximity.
Brochures
Higham Lane, Stoke Golding, NuneatonBrochureCouncil TaxA payment made to your local authority in order to pay for local services like schools, libraries, and refuse collection. The amount you pay depends on the value of the property.Read more about council tax in our glossary page.
Band: G
Higham Lane, Stoke Golding, Nuneaton
NEAREST STATIONS
Distances are straight line measurements from the centre of the postcode- Hinckley Station3.1 miles
- Nuneaton Station3.3 miles
About the agent
RH Homes and Property are a bespoke independent Estate Agent & Letting Agent with over half a century of working experience in the Hinckley and Bosworth area, offering a house selling and buying service, and lettings and management service to our customers both new and long-term clients. We are delighted to think so many customers become friends, and the business and will try and help and guide you through each step of the move. We realise over many years how precious this move will b
Notes
Staying secure when looking for property
Ensure you're up to date with our latest advice on how to avoid fraud or scams when looking for property online.
Visit our security centre to find out moreDisclaimer - Property reference 33095234. The information displayed about this property comprises a property advertisement. Rightmove.co.uk makes no warranty as to the accuracy or completeness of the advertisement or any linked or associated information, and Rightmove has no control over the content. This property advertisement does not constitute property particulars. The information is provided and maintained by RH Homes & Property, Hinckley. Please contact the selling agent or developer directly to obtain any information which may be available under the terms of The Energy Performance of Buildings (Certificates and Inspections) (England and Wales) Regulations 2007 or the Home Report if in relation to a residential property in Scotland.
*This is the average speed from the provider with the fastest broadband package available at this postcode. The average speed displayed is based on the download speeds of at least 50% of customers at peak time (8pm to 10pm). Fibre/cable services at the postcode are subject to availability and may differ between properties within a postcode. Speeds can be affected by a range of technical and environmental factors. The speed at the property may be lower than that listed above. You can check the estimated speed and confirm availability to a property prior to purchasing on the broadband provider's website. Providers may increase charges. The information is provided and maintained by Decision Technologies Limited. **This is indicative only and based on a 2-person household with multiple devices and simultaneous usage. Broadband performance is affected by multiple factors including number of occupants and devices, simultaneous usage, router range etc. For more information speak to your broadband provider.
Map data ©OpenStreetMap contributors.
