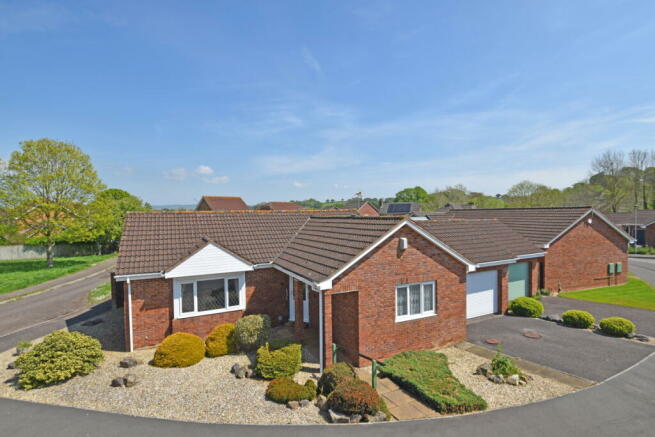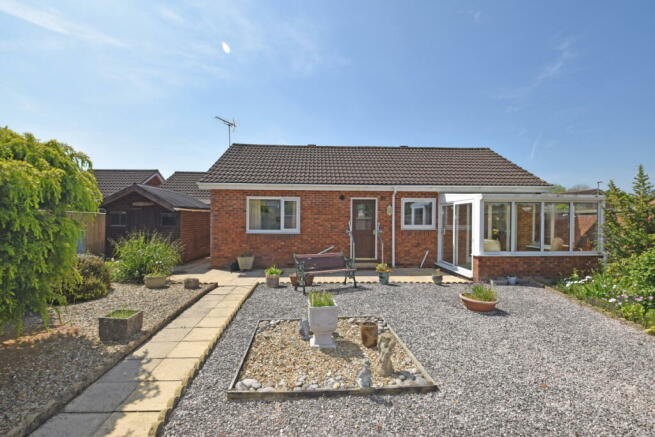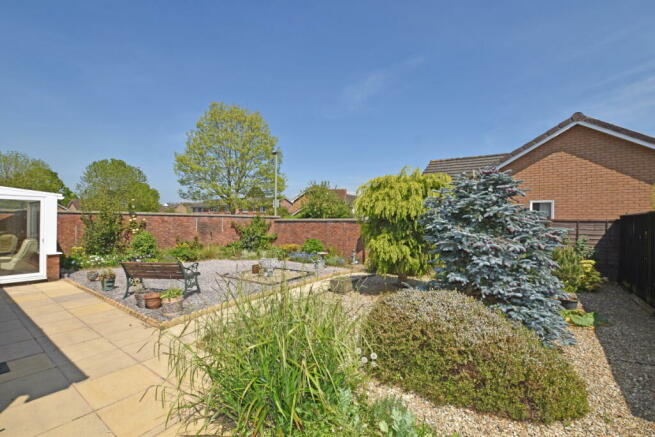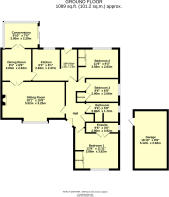Weavers Walk, Cullompton, EX15

- PROPERTY TYPE
Detached Bungalow
- BEDROOMS
3
- BATHROOMS
2
- SIZE
Ask agent
- TENUREDescribes how you own a property. There are different types of tenure - freehold, leasehold, and commonhold.Read more about tenure in our glossary page.
Freehold
Key features
- Excellent detached bungalow
- Popular cul-de-sac location
- Generous Sitting Room
- Dining Room
- Conservatory
- Fitted Kitchen
- Utility Room
- Principal Bedroom with wardrobe and En-Suite
- Two further Bedrooms with fitted wardrobes
- Bathroom with easy access bath
Description
This clean and tidy detached bungalow offers an excellent opportunity for those seeking one of these rarely available three bedroom detached bungalows in this ever popular area of town, within easy access of supermarkets and High Street shops. The accommodation comprises a generous sitting room, dining room, conservatory, fitted kitchen, utility room, principal bedroom with en-suite, two further bedrooms and a bathroom. Outside, the property benefits from driveway parking, a single garage and an easy to maintain, but surprisingly generous, level rear garden. An early viewing is strongly advised for those seeking a rarely available, low maintenance bungalow, all within easy access of the town’s amenities.
Enjoying a peaceful tucked away cul-de-sac setting within easy reach of High Street shops, supermarkets, primary school and doctors’ surgeries. Cullompton also boasts an award winning butcher (Veyseys of Cullompton), award winning coffee shop (The Bake House), a modern library, sports centre and community centre. The surrounding countryside offers a wealth of rural pursuits with the nearby Blackdown Hills being designated as an area of outstanding natural beauty. The comparatively central mid Devon location places the picturesque national parks of Dartmoor and Exmoor together with the north and south Devon coastlines all within a modest car journey.
· Excellent detached bungalow
· Popular cul-de-sac location
· Generous Sitting Room
· Dining Room
· Conservatory
· Fitted Kitchen
· Utility Room
· Principal Bedroom with wardrobe and En-Suite
· Two further Bedrooms with fitted wardrobes
· Bathroom with easy access bath
· Driveway parking and Single Garage
· Surprisingly generous and easy to maintain garden
· Gas central heating and double glazing
· 15 miles Exeter, 18 miles Taunton
· Tiverton Parkway Railway Station 6 miles
· EPC rating “C”
· Council Tax Band ”E”
· NO ONWARD CHAIN
On the Ground Floor
Part glazed UPVC front door to
Hall with access to loft, radiator, cloaks cupboard.
Sitting Room a lovely bright and spacious room enjoying outlook to the front, feature gas fireplace, radiator, television point, telephone point, spotlighting, twin doors to
Dining Room with plenty of space for family sized dining table, radiator, French doors to
Conservatory of dwarf wall and UPVC construction, a fantastic extra sitting or dining space, lovely outlook over the garden, sliding doors to rear garden, timber effect vinyl flooring.
Kitchen fitted in a range of light ash effect units comprising both wall and base mounted cupboards, space for under counter fridge, laminate worktop with inset one and a half bowl single drainer sink, mixer tap, inset four ring gas hob with oven beneath and extractor over, outlook over rear garden, timber effect vinyl flooring, radiator, spotlighting.
Utility Room with space and plumbing for washing machine, one base mounted cupboard, laminate worktop with inset stainless steel single drainer sink, wall mounted gas fired boiler, timber effect vinyl flooring, pedestrian door to rear garden.
Bedroom 1 an excellent double room with outlook to the front, fitted wardrobe with sliding doors, radiator.
En-Suite fitted in coloured suite comprising close coupled W.C., pedestal basin, shower cubicle with glass shower door, electric shower, part tiled walls, extractor fan, obscure glass window, light with shaver point, radiator.
Bedroom 2 enjoying an outlook over the rear garden, fitted wardrobe with sliding doors, radiator.
Bedroom 3 a single room with outlook to the side, radiator, ideal for use as Home Office, fitted wardrobe.
Bathroom fitted in coloured suite comprising close coupled W.C., pedestal basin, easy access seated bath, mixer tap and shower spray attachment, part tiled walls, obscure glass window, radiator, cupboard with slatted shelving, wall mounted electric fan heater.
Outside
The property is approached over the quiet cul-de-sac of Weavers Walk, and on arrival, there is a tarmac drive leading to the Single Garage, with electric roller door, both light and power, pedestrian door and loft space for storage. The front garden has been laid to gravel for ease of maintenance with some established shrubs and plants. Between the house and the garage is a side gate, providing pedestrian access to the rear garden. The rear garden has again been predominantly hard landscaped and laid to both patio and gravel for ease of maintenance and is flanked by established shrub borders and some established trees and shrubs. There is a substantial Timber Garden Shed, ideal for storage, and an outside tap, while the whole garden has been fully enclosed by perimeter walling and fencing, creating a safe environment for both children and pets, whilst being remarkably private, as the property is predominantly surrounded by bungalows.
Services
The Vendors have advised of the following, and it is advised to check all this information prior to viewing:-
· Main electricity, water, gas and drainage
· Current utility providers:
· Electricity - EDF
· Gas - EDF
· Water and drainage - S.W. Water
· Mobile coverage: EE, O2, Vodafone and Three networks currently showing as available at the property
· Current internet speed showing at: Basic - 15 Mbps; Superfast - 80 Mbps; Ultrafast - 1000 Mbps
· Telephone and Broadband: BT
· Satellite/Fibre TV availability: BT and Sky
- COUNCIL TAXA payment made to your local authority in order to pay for local services like schools, libraries, and refuse collection. The amount you pay depends on the value of the property.Read more about council Tax in our glossary page.
- Ask agent
- PARKINGDetails of how and where vehicles can be parked, and any associated costs.Read more about parking in our glossary page.
- Yes
- GARDENA property has access to an outdoor space, which could be private or shared.
- Yes
- ACCESSIBILITYHow a property has been adapted to meet the needs of vulnerable or disabled individuals.Read more about accessibility in our glossary page.
- Ask agent
Energy performance certificate - ask agent
Weavers Walk, Cullompton, EX15
NEAREST STATIONS
Distances are straight line measurements from the centre of the postcode- Tiverton Parkway Station4.9 miles
- Feniton Station6.7 miles
About the agent
We Are Family Run Estate Agents who care about you and your home!
Thorne Carter and Aspen are an Award Winning Family run Estate Agent and have been selling and letting homes across Mid Devon for over 100 years.
Our strength comes from our personal approach and the fact we pay unrivalled attention to every property we take on. We are all heavily invested in the business and community in which we work, all our staff are either local born and bred or have lived in or around C
Industry affiliations



Notes
Staying secure when looking for property
Ensure you're up to date with our latest advice on how to avoid fraud or scams when looking for property online.
Visit our security centre to find out moreDisclaimer - Property reference 3522979. The information displayed about this property comprises a property advertisement. Rightmove.co.uk makes no warranty as to the accuracy or completeness of the advertisement or any linked or associated information, and Rightmove has no control over the content. This property advertisement does not constitute property particulars. The information is provided and maintained by Thorne Carter and Aspen, Cullompton. Please contact the selling agent or developer directly to obtain any information which may be available under the terms of The Energy Performance of Buildings (Certificates and Inspections) (England and Wales) Regulations 2007 or the Home Report if in relation to a residential property in Scotland.
*This is the average speed from the provider with the fastest broadband package available at this postcode. The average speed displayed is based on the download speeds of at least 50% of customers at peak time (8pm to 10pm). Fibre/cable services at the postcode are subject to availability and may differ between properties within a postcode. Speeds can be affected by a range of technical and environmental factors. The speed at the property may be lower than that listed above. You can check the estimated speed and confirm availability to a property prior to purchasing on the broadband provider's website. Providers may increase charges. The information is provided and maintained by Decision Technologies Limited. **This is indicative only and based on a 2-person household with multiple devices and simultaneous usage. Broadband performance is affected by multiple factors including number of occupants and devices, simultaneous usage, router range etc. For more information speak to your broadband provider.
Map data ©OpenStreetMap contributors.




