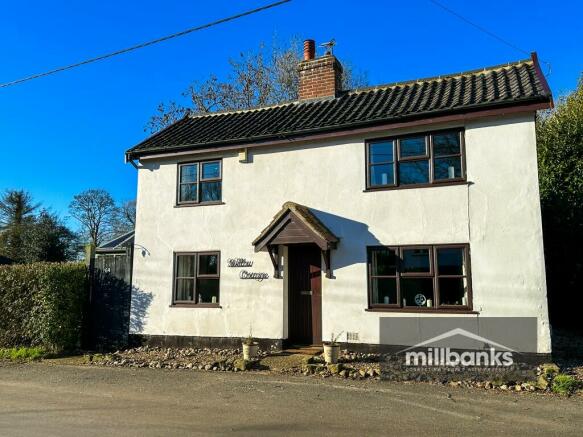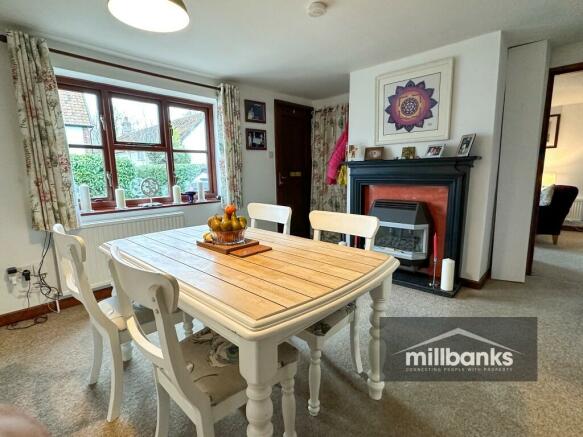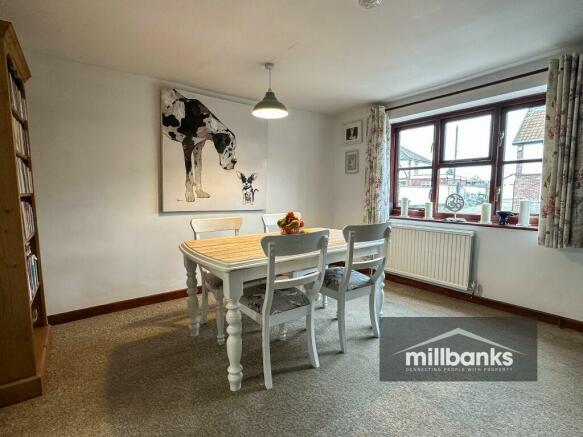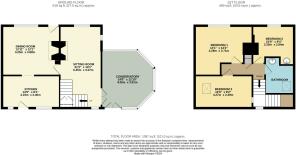The Street, Rocklands, NR17

- PROPERTY TYPE
Cottage
- BEDROOMS
3
- BATHROOMS
3
- SIZE
Ask agent
- TENUREDescribes how you own a property. There are different types of tenure - freehold, leasehold, and commonhold.Read more about tenure in our glossary page.
Freehold
Key features
- Vendor has Found!
- Many Improvements Carried Out Throughout the Property
- 3 Double Bedrooms
- Sitting Room with Feature White Washed Brick Fireplace housing Wood burning
- Separate Dining Room
- LPG Radiator Heating
- 1st Floor 4-piece Bathroom Suite with Double Ended Bath
- D/G Timber Frame Conservatory
- Enclosed Side & Rear Gardens
- Detached Garage
Description
Rocklands Village
The village is bisected by the B1077 with Rockland St Peter to the north of this road and Rockland All Saints to the South. Rockland All Saints is particularly well served with a range of local amenities and facilities including Huws Gray Builders Merchants, along with the being a village community shop, public house, primary school and playing fields which play host to Rockland Cricket Club in the summer, as well as Rocklands United and Rockland Youth Football in the winter. The village also has a number of social clubs including a Gardening Club, Toddler Group and Youth Club.
Property Accommodation
Ground Floor
Entrance Recess
Front entrance door leading through into the dining room.
Dining Room
Feature fireplace housing gas fire with LPG back boiler, radiator.
Sitting Room
Feature white washed brick fireplace housing wood burning stove, dual aspect windows, stairs to first floor, low-level under-stair storage cupboard with twin opening doors, radiator x2, wall light, twin opening doors into conservatory.
Conservatory
Double glazed timber frame windows on a brick plinth, quarry tiled flooring, twin opening doors to the rear garden.
Kitchen
Fitted in range of matching base units and wall cupboards comprising sink unit, plumbing and space for automatic washing machine beneath, built-in electric ceramic hob with pull-out extractor hood above, built-in double electric oven with cupboard above and below, pamment flooring, radiator, outside door to the rear garden, exposed ceiling beams, ceiling spotlight track.
First Floor
Landing
Built-in airing cupboard housing pressurised hot water cylinder, recessed ceiling down-lights.
Bedroom 1
Natural stripped wood timber flooring, radiator, recessed ceiling down-lights.
Bedroom 2
Vanity wash hand basin with tiled splash backs and cupboards under, wall light, reduced width access hatch to roof space, radiator, recessed ceiling down-lights (currently used as a home office).
Bedroom 3
With a step leading down from the landing, mono vaulted ceiling, Velux roof window, wall lights x2, natural stripped wood timber flooring, internal window.
Bathroom
Comprising a 4-piece suite with double ended bath with tiled splash-back and telephone style hand held mixer and mixer tap, vanity wash hand basin with tiled splash backs and cupboards under and above, w.c., walk-in shower cubicle, coliseum towel rad, Velux roof window, recessed ceiling down-lights.
Outside
The property is situated on a triangular shape plot, with the front of the property being open plan with loose shingle and flint to the road side. A side gate leads into the side garden with an adjacent boundary hedge leading along the front boundary where at the end the entrance to the driveway is situated. The driveway provides access to the garage which is situated to the rear of the property. The side and rear gardens incorporate an ornamental fish pond, a patio with a gazebo above, the LPG storage tank, an area of lawn and variety of shrubs and trees, the rear garden is partly walled with the remainder being hedged.
Garage
Detached with up and over door, light and power connected, personal door to the side into the rear garden.
Agents Note
We are advised by the seller that a number of improvements have been carried out to the property including repair to the conservatory with the replacement of some double glazed panes, redecoration, re-sealing of the roof as well as repairing of some of the old timbers. Other improvements include the installation of down-lights in bedrooms 1 and 2 with new wall lights and a new Velux roof window in bedroom 3. The garage has a refurbished up and over door, with light and power installed including a new dedicated fuse box and consumer unit, plus a new uPVC double glazed side door and frame. For further details and information relating to the improvements please contact the office.
We understand that planning permission was approved to demolish the conservatory and build an extension in 2009. (Planning permission has now lapsed, however this can be viewed on Breckland Council Planning Website with planning ref : 3PL/2009/0032/F.
We understand that the property was re-roofed in 2020.
MILLBANK OFFICE DETAILS
EXCHANGE STREET * ATTLEBOROUGH * NORFOLK * NR172AB Tel:
* Email:
- COUNCIL TAXA payment made to your local authority in order to pay for local services like schools, libraries, and refuse collection. The amount you pay depends on the value of the property.Read more about council Tax in our glossary page.
- Ask agent
- PARKINGDetails of how and where vehicles can be parked, and any associated costs.Read more about parking in our glossary page.
- Garage,Driveway
- GARDENA property has access to an outdoor space, which could be private or shared.
- Yes
- ACCESSIBILITYHow a property has been adapted to meet the needs of vulnerable or disabled individuals.Read more about accessibility in our glossary page.
- Ask agent
Energy performance certificate - ask agent
The Street, Rocklands, NR17
NEAREST STATIONS
Distances are straight line measurements from the centre of the postcode- Attleborough Station3.8 miles
- Eccles Road Station4.5 miles
About the agent
Millbank Estate Agents are Attleborough’s longest established estate agent set up by the late David Millbank in 1979 on Connaught Plain. In 1994 experienced estate agent Tony Beales acquired the well known company (at the time known as Millbank & Co) and set about a rebranding exercise, firstly by renaming the company “Millbank Estate Agents” as it is known today and secondly by introducing an exciting new colour scheme with a new distinctive diamond logo, from that day onwards Millbank Estat
Industry affiliations

Notes
Staying secure when looking for property
Ensure you're up to date with our latest advice on how to avoid fraud or scams when looking for property online.
Visit our security centre to find out moreDisclaimer - Property reference 321. The information displayed about this property comprises a property advertisement. Rightmove.co.uk makes no warranty as to the accuracy or completeness of the advertisement or any linked or associated information, and Rightmove has no control over the content. This property advertisement does not constitute property particulars. The information is provided and maintained by Millbank Estate Agents, Attleborough. Please contact the selling agent or developer directly to obtain any information which may be available under the terms of The Energy Performance of Buildings (Certificates and Inspections) (England and Wales) Regulations 2007 or the Home Report if in relation to a residential property in Scotland.
*This is the average speed from the provider with the fastest broadband package available at this postcode. The average speed displayed is based on the download speeds of at least 50% of customers at peak time (8pm to 10pm). Fibre/cable services at the postcode are subject to availability and may differ between properties within a postcode. Speeds can be affected by a range of technical and environmental factors. The speed at the property may be lower than that listed above. You can check the estimated speed and confirm availability to a property prior to purchasing on the broadband provider's website. Providers may increase charges. The information is provided and maintained by Decision Technologies Limited. **This is indicative only and based on a 2-person household with multiple devices and simultaneous usage. Broadband performance is affected by multiple factors including number of occupants and devices, simultaneous usage, router range etc. For more information speak to your broadband provider.
Map data ©OpenStreetMap contributors.




