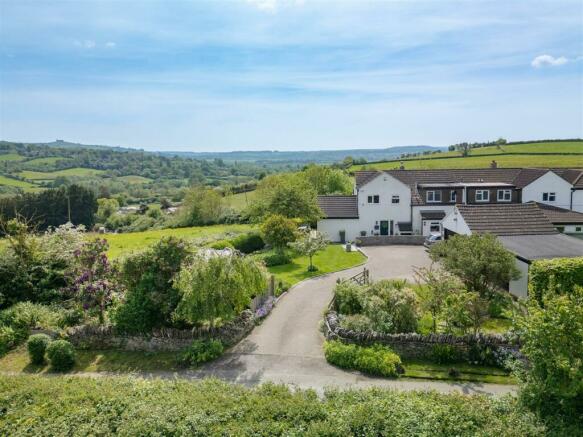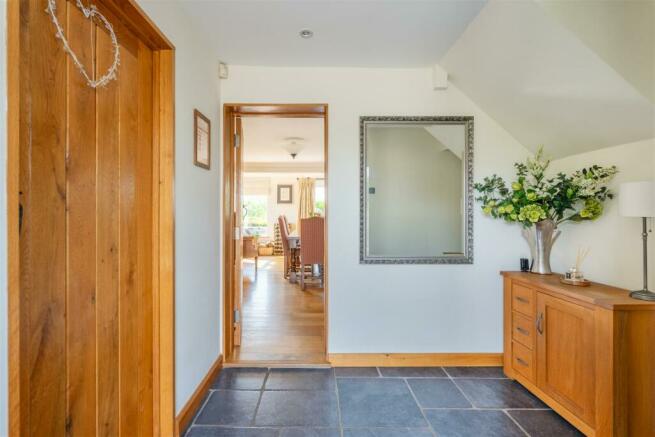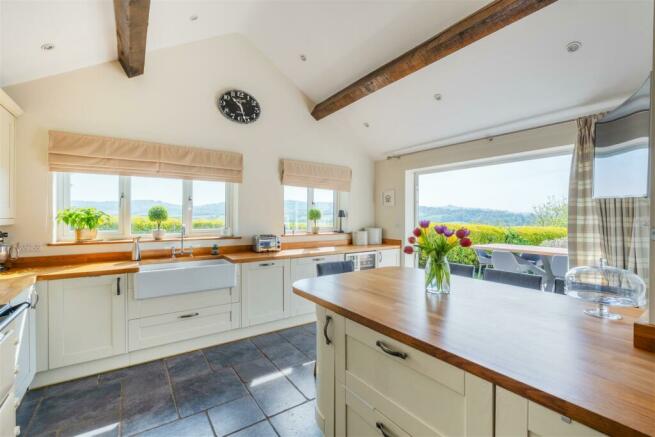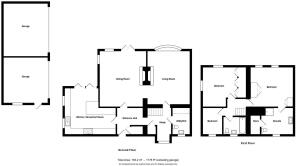
Beach Hill, Bitton

- PROPERTY TYPE
Cottage
- BEDROOMS
3
- BATHROOMS
2
- SIZE
1,615 sq ft
150 sq m
- TENUREDescribes how you own a property. There are different types of tenure - freehold, leasehold, and commonhold.Read more about tenure in our glossary page.
Freehold
Key features
- Well appointed accommodation extending to approx.1778 sqft
- Stunning panoramic rural views
- Entrance hall
- 2 Receptions rooms with linking woodburning stove
- Kitchen/breakfast room with AGA. Separate utility room with WC
- Study
- 3 Bedrooms
- En suite shower room & family bathroom
- Block paved driveway & 2 double garages
- Attractive plot extending in total circa 0.20 acres
Description
On the ground floor the property is approached through an entrance hall beyond which are two good size reception rooms, a living room and dining room linked by a double sided Yeoman wood burning stove which is a pleasant feature. Both rooms enjoy lovely views. In addition there is a more recently added kitchen/breakfast room with an Aga, a dining space and bi-fold doors opening onto a paved terrace. The study provides an area for a home office and a separate utility room incorporates a wc and wash basin. On the first floor there are three bedrooms, two of which have fitted furniture, the main bedroom has a large en suite shower room with the other rooms served by a family bathroom. All the bedrooms enjoy fabulous views.
On the outside the property is approached from Beach Hill through a five bar gate to an extensive block paved driveway parking and turning area adjacent to which are two double garages. The gardens are a pleasant feature of the property being well kept and landscaped in a traditional cottage garden style. Paved patio terraces provide the opportunity for outdoor dining in the summer months, all with the back drop of the far reaching views.
This rural location is highly accessible. Oldland Common High Street has a post office, general stores, doctors surgery, dentist and pharmacy and is just under a mile away. Gallagher Retail Park in Longwell Green is 2.5 miles away, Keynsham with its railway station and Waitrose food store is 3.7 miles and the regional City of Bristol is just 7 miles drive with Bath 7.5 miles.
In all a rare opportunity presents itself to acquire a property in such a superb location and viewing is highly recommended.
In fuller detail the accommodation comprises (all measurements are approximate):
Ground Floor -
Composite entrance door with double glazed side panel leading to
Hallway - Tiled floor, ceiling mounted downlighters, deep cloaks cupboard.
Sitting Room - 5.52m x 4.36m (18'1" x 14'3") - Double glazed bow window to rear aspect with far reaching views and oak internal cill, oak flooring, ceiling mounted downlighters, oak built in library shelving with cupboard beneath, columned radiator, wall lights, fireplace with quarry tiled hearth, oak bressummer beam and double sided Yeoman wood burning stove which is open to the dining room.
Dining Room - 5.85m x 4.48m (19'2" x 14'8") - Double glazed French doors to patio terrace and double glazed windows to side and rear aspects affording stunning views, columned radiator, wall lights, oak floor, double sided wood burner linked to the sitting room.
Kitchen/Breakfast Room - 5.31m (reducing to 3.52m) x 4.75m (17'5" (reducing - Vaulted beamed ceiling with inset downlighters, tiled floor, radiator, three panel double glazed bi-fold doors leading to patio terrace and two double glazed windows to side aspect enjoying far reaching views. Furnished with an extensive range of wall and floor units providing drawer and cupboard storage space with solid wood work surfaces and upstands, inset double Belfast sink with pillar tap. Three oven cream Electric Aga with aims controller and tiled back panel. Underlighting, space for American style fridge/freezer, integrated Miele dishwasher, wine cooler, breakfast bar, pull out larder unit.
Study - 3.71m x 2.58m (12'2" x 8'5") - Double glazed window to front aspect, tiled floor, radiator, ceiling mounted downlighters, deep shelved cupboard, staircase rising to first floor with oak hand rail, newel and spindles, Storage space beneath.
Utility/Wc - 2.49m x 1.65m (8'2" x 5'4") - Double obscure glazed window to front aspect, tiled floor, ceiling mounted downlighters. White suite with chrome finished fittings comprising wc, wash basin with mixer tap, heated towel rail, work surface with appliance space beneath and wall cupboard above.
First Floor -
Landing - Access to roof space.
Bedroom - 4.80m to max x 3.95m (15'8" to max x 12'11") - Two double glazed windows to rear aspect with far reaching views, Karndean flooring, triple built in wardrobes (included in measurements). Covered radiator.
En Suite Shower Room - 3.15m x 2.73m (10'4" x 8'11") - Two double obscure glazed windows to front aspect, ceiling mounted downlighters, fully tiled walls and floor. White suite with chrome finished fittings comprising wc, double width wall hung wash basin with mixer tap, heated towel rail, oversize shower enclosure with wet walling and thermostatic shower head. Cupboard with hot water cylinder (excluded from measurements).
Bedroom - 4.16m x 3.96m (13'7" x 12'11") - Dual aspect with double glazed windows enjoying stunning views. Built in wardrobes (included in measurements) providing hanging and shelved storage space. Radiator.
Bedroom - 2.81m x 2.0m (9'2" x 6'6") - Double glazed window to front aspect with rural views, Karndean flooring, radiator.
Bathroom - 2.0m x 1.75m (6'6" x 5'8") - Double glazed window to front aspect. Fully tiled walls and floor. Suite comprising bath with shower screen and electric Mira shower, wc with concealed cistern and wash basin with mixer tap and vanity cupboard beneath. Heated towel rail.
Outside -
Overall the plot is understood to extend to approximately 0.20 acres with a dry stone walled boundary to Beach Hill, a five bar timber gate providing access to an extensive block paved driveway, parking and turning area capable of accommodating a number of vehicles leading to two double garages.
Garage One - 4.96m x 4.83m (16'3" x 15'10") - With remote controlled electric roller door, personal door and double glazed window, tiled floor, power and light connected. Overhead timber storage decks.
Garage Two - 5.61m x 4.88m (18'4" x 16'0") - With remote controlled electric roller door. Power and light connected.
Gardens - The mature gardens are an attractive feature of the property, laid to lawn with flower and shrub borders and a number of trees in a traditional cottage garden style. To the front a paved patio is well placed to take full advantage of the views and adjacent to the patio is a large timber shed (available through separate negotiation). Adjacent to the house at the front is a further paved area with outside power and tap with a boiler house containing a Grant oil fired boiler. Oil storage tank to one side.
A pathway continues to the rear of the property providing the approach to the rear garden which enjoys a southerly facing aspect. Although smaller than the front garden it enjoys considerable privacy and beautiful views. There is a wrap around paved terrace ideal for outdoor entertaining in the summer months as well as a good size area of lawn.
Council Tax - According to the Valuation Office Agency website, cti.voa.gov.uk the present Council Tax Band for the property is E. Please note that change of ownership is a ‘relevant transaction’ that can lead to the review of the existing council tax banding assessment.
Tenure - Freehold
Additional Information - Under the Estate Agents Act 1979 we herby disclose the seller of this property is a partner in Davies & Way.
The property has oil fired central heating and septic tank drainage with mains electricity and water but no gas.
Broadband is provided by a satellite system (Starlink) which is available by separate negotiation. Standard broadband is available but speeds are restricted. The Starlink system is very effective.
Mobile telephone coverage via EE, Three, O2 & Vodafone likely outside but limited inside (Source - Ofcom) The present owners use Three without difficulty.
The property is situated in an area of historic mining activity for which it is recommended the buyers' conveyancer commissions a mining search.
Brochures
Beach Hill, BittonBrochureCouncil TaxA payment made to your local authority in order to pay for local services like schools, libraries, and refuse collection. The amount you pay depends on the value of the property.Read more about council tax in our glossary page.
Band: E
Beach Hill, Bitton
NEAREST STATIONS
Distances are straight line measurements from the centre of the postcode- Keynsham Station2.4 miles
- Lawrence Hill Station5.0 miles
- Stapleton Road Station5.3 miles
About the agent
As trusted property professionals serving the community for over half a century, Davies & Way are premier independent Estate Agents & Chartered Surveyors covering the Bristol & Bath area.
We offer clients the complete property service covering sales & lettings. Operating from prominent offices on the A4 in Saltford we are specialists in selling homes in Saltford, the surrounding villages & the City of Bath. Our unrivaled experience & expert local knowl
Industry affiliations


Notes
Staying secure when looking for property
Ensure you're up to date with our latest advice on how to avoid fraud or scams when looking for property online.
Visit our security centre to find out moreDisclaimer - Property reference 33095529. The information displayed about this property comprises a property advertisement. Rightmove.co.uk makes no warranty as to the accuracy or completeness of the advertisement or any linked or associated information, and Rightmove has no control over the content. This property advertisement does not constitute property particulars. The information is provided and maintained by Davies & Way, Saltford. Please contact the selling agent or developer directly to obtain any information which may be available under the terms of The Energy Performance of Buildings (Certificates and Inspections) (England and Wales) Regulations 2007 or the Home Report if in relation to a residential property in Scotland.
*This is the average speed from the provider with the fastest broadband package available at this postcode. The average speed displayed is based on the download speeds of at least 50% of customers at peak time (8pm to 10pm). Fibre/cable services at the postcode are subject to availability and may differ between properties within a postcode. Speeds can be affected by a range of technical and environmental factors. The speed at the property may be lower than that listed above. You can check the estimated speed and confirm availability to a property prior to purchasing on the broadband provider's website. Providers may increase charges. The information is provided and maintained by Decision Technologies Limited. **This is indicative only and based on a 2-person household with multiple devices and simultaneous usage. Broadband performance is affected by multiple factors including number of occupants and devices, simultaneous usage, router range etc. For more information speak to your broadband provider.
Map data ©OpenStreetMap contributors.





