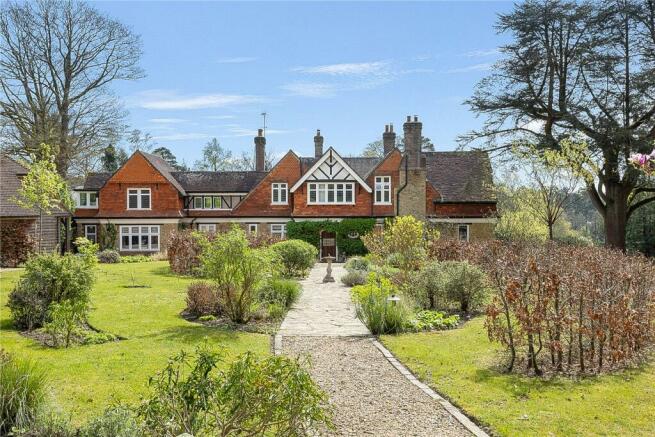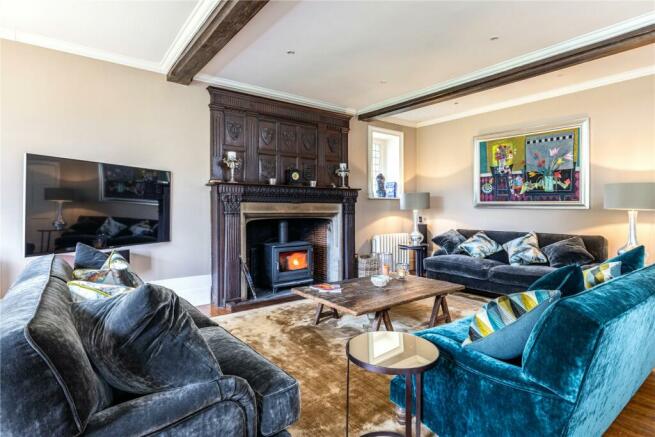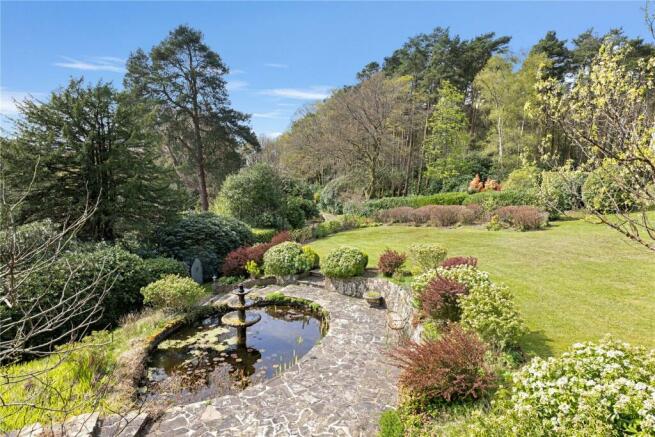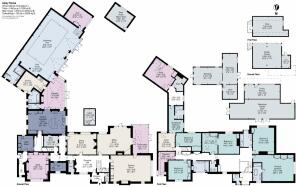
Headley Road, Grayshott, Hindhead, Surrey, GU26

- PROPERTY TYPE
Detached
- BEDROOMS
6
- BATHROOMS
5
- SIZE
9,146-11,280 sq ft
850-1,048 sq m
- TENUREDescribes how you own a property. There are different types of tenure - freehold, leasehold, and commonhold.Read more about tenure in our glossary page.
Freehold
Key features
- Memorable accommodation
- Beautifully fitted and hand crafted bespoke kitchen
- Wonderful indoor swimming pool & gym
- Temperature-controlled wine room & cellar
- Captivating southerly views of the garden and beyond
- EPC Rating = D
Description
Description
Apley House is an impressive home in the heart of the enchanting award winning village of Grayshott, winning Hampshire Village of the year on a number of occasions. The property is conveniently located for the vibrant amenities that this excellent village has to offer.
The property sits in a protected position, hidden from view and cocooned by its own expansive grounds, and enjoys a tranquil woodland vista.
The house is constructed of brick and tile-hung elevations under a multi-pitched, tiled roof. Understood to have been built circa 1887 there are range of enchanting features reminiscent of the Arts & Crafts style. These include dramatic bay windows, grand fireplaces, and high ceilings adorned with intricate details contributing to its timeless allure.
Inside, the generously proportioned rooms span over 9,000 sq ft, providing an ideal canvas for both family living and grand entertaining. Much of the memorable accommodation offers captivating southerly views of the garden and beyond.
The magnificent accommodation begins with a grand entrance hallway with an impressive timber carved fireplace and from here the residence unfolds.
The drawing room features another yet another striking fireplace with a log burner, high ceilings and a large window overlooking the gardens.
There is an opulent dining room, positioned adjacent to the well-equipped kitchen/breakfast area and other reception rooms, providing an exquisite setting for formal festivities.
Additional reception rooms include a grand, yet comfortable sitting room with an ornate feature open fireplace and access to the garden and double doors opening garden room with a serene views to the outside.
Further indulgence awaits in the form of a temperature-controlled wine room. All are served by a convenient butler’s pantry.
The kitchen exudes a welcoming ambiance and provides a sociable space for family living and more casual dining. Bathed in natural light, the kitchen beautifully is fitted with hand crafted bespoke cabinetry, with stunning leathered granite work tops and features excellent storage solutions in the form of a pantry and breakfast cupboard. To complement the kitchen there is a utility room connecting through to a side entrance. There is also a cellar.
Onward from the kitchen is the tranquil orangery, that has access to and overlooks the garden terrace and view beyond and provides a living area that is bathed in natural light.
Adjacent to the orangery there is a wonderful indoor swimming pool complete with shower and changing room and a gym, offers a delightful escape.
Overlooking the front garden, is the formal study, complete with built-in storage and bookshelves, offers both functionality and a tranquil view, serving as a gateway to the rear door and the convenient boot room.
A majestic staircase leads to the first floor and arrives at a spacious landing. The principal suite enjoys magnificent views over the gardens and woodland view and features built in wardrobes and an en suite shower room.
There are four additional bedrooms, served by three bathrooms.
A walk through room, can provide for an occasional (eighth bedroom) and this connects to a spacious second study (or sixth bedroom), a children’s play/home work room and a walk-in laundry airing cupboard complete this level.
On the ground floor there is an independent annexe with its own entrance, a kitchenette and bathroom that provides a private retreat for a nanny or family member.
Outside, the property’s entrance through electric gates on to a looped gravel driveway provides a stunning approach, leading to ample parking for several vehicles. There is also a double carport with storage space that could provide the option to create a further annexe (STPP).
The grounds, extend to approximately 4.5 acres and there is much to admire. There is a large sun terrace off the rear of the property providing a splendid venue for summer entertaining and enjoyment.
The meticulously landscaped gardens, consist of formal lush lawns, established herbaceous borders, water features and a well-established vegetable garden. There is a tennis court complemented by a timber pavilion.
Throughout, there are mature specimen trees, grand rhododendrons and an area of more natural woodland where there is a play are and a sizeable garden workshop/store.
Location
Apley House is located in a wonderful secluded setting in the heart of the thriving village of Grayshott in North East Hampshire close to the borders of Surrey and West Sussex. Surrounded by ancient woodland there is direct access on to Ludshott Common and Waggoners Wells which are National Trust owned. Other nearby notable National Trust beauty spots including Bramshott Common, Passfield Common, Hindhead Common and The Devil’s Punchbowl, Frensham Great and Little Pond. All offer varied countryside, perfect for walking, riding and cycling.
Grayshott is a brilliant village offering an extensive collection of day to day shopping needs with a popular butcher, bakery, independent vintner, two mini supermarkets, a collection of restaurants and a public house. The popular market town of Haslemere offers wider shopping needs with a range of independent shops, Waitrose, M&S Food hall and several restaurants and pubs.
Within a mile is the A3 at Hindhead which provides a fast link to London (45 miles) and Portsmouth (27 miles). Haslemere railway station around 4 miles away provides regular link to London Waterloo from 50 mins.
Within the village is a local church primary school. Locally, there are a number schools to choose from including, Amesbury, St Edmunds in Hindhead, Woolmer Hill in Haslemere, Bohunt, Churcher’s Junior School Highfield & Brookham in Liphook and Aldro in Shackleford. In addition Frensham Heights, Edgeborough, and More House are in nearby Frensham, with Charterhouse and Priors Field in Godalming. Sporting facilities include golf at a number of local clubs including Hindhead, Hankley Common and Liphook. There is polo at Midhurst and sailing at nearby Frensham Great Ponds.
Square Footage: 9,146 sq ft
Acreage: 4.5 Acres
Additional Info
Mains water, electricity, gas and drainage. There is oil and mains gas heating. There are solar panels that feed in to a tarrif scheme = £1800 annually installed 2011.
Brochures
Web DetailsParticulars- COUNCIL TAXA payment made to your local authority in order to pay for local services like schools, libraries, and refuse collection. The amount you pay depends on the value of the property.Read more about council Tax in our glossary page.
- Band: H
- PARKINGDetails of how and where vehicles can be parked, and any associated costs.Read more about parking in our glossary page.
- Yes
- GARDENA property has access to an outdoor space, which could be private or shared.
- Yes
- ACCESSIBILITYHow a property has been adapted to meet the needs of vulnerable or disabled individuals.Read more about accessibility in our glossary page.
- Ask agent
Headley Road, Grayshott, Hindhead, Surrey, GU26
NEAREST STATIONS
Distances are straight line measurements from the centre of the postcode- Haslemere Station2.2 miles
- Liphook Station3.4 miles
- Witley Station5.0 miles
About the agent
Why Savills
Founded in the UK in 1855, Savills is one of the world's leading property agents. Our experience and expertise span the globe, with over 700 offices across the Americas, Europe, Asia Pacific, Africa, and the Middle East. Our scale gives us wide-ranging specialist and local knowledge, and we take pride in providing best-in-class advice as we help individuals, businesses and institutions make better property decisions.
Outstanding property
We have been advising on
Notes
Staying secure when looking for property
Ensure you're up to date with our latest advice on how to avoid fraud or scams when looking for property online.
Visit our security centre to find out moreDisclaimer - Property reference FAS240051. The information displayed about this property comprises a property advertisement. Rightmove.co.uk makes no warranty as to the accuracy or completeness of the advertisement or any linked or associated information, and Rightmove has no control over the content. This property advertisement does not constitute property particulars. The information is provided and maintained by Savills, Farnham. Please contact the selling agent or developer directly to obtain any information which may be available under the terms of The Energy Performance of Buildings (Certificates and Inspections) (England and Wales) Regulations 2007 or the Home Report if in relation to a residential property in Scotland.
*This is the average speed from the provider with the fastest broadband package available at this postcode. The average speed displayed is based on the download speeds of at least 50% of customers at peak time (8pm to 10pm). Fibre/cable services at the postcode are subject to availability and may differ between properties within a postcode. Speeds can be affected by a range of technical and environmental factors. The speed at the property may be lower than that listed above. You can check the estimated speed and confirm availability to a property prior to purchasing on the broadband provider's website. Providers may increase charges. The information is provided and maintained by Decision Technologies Limited. **This is indicative only and based on a 2-person household with multiple devices and simultaneous usage. Broadband performance is affected by multiple factors including number of occupants and devices, simultaneous usage, router range etc. For more information speak to your broadband provider.
Map data ©OpenStreetMap contributors.





