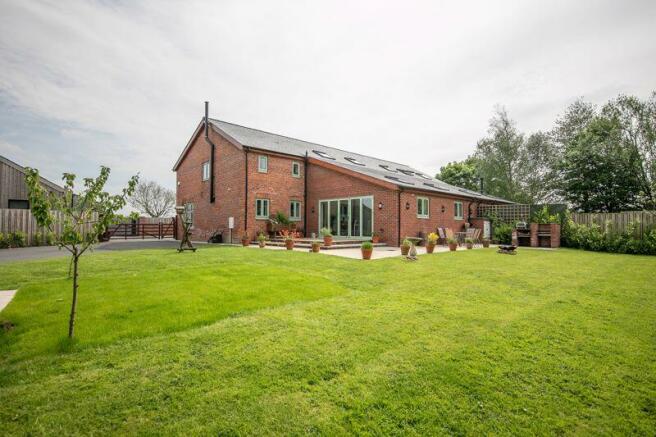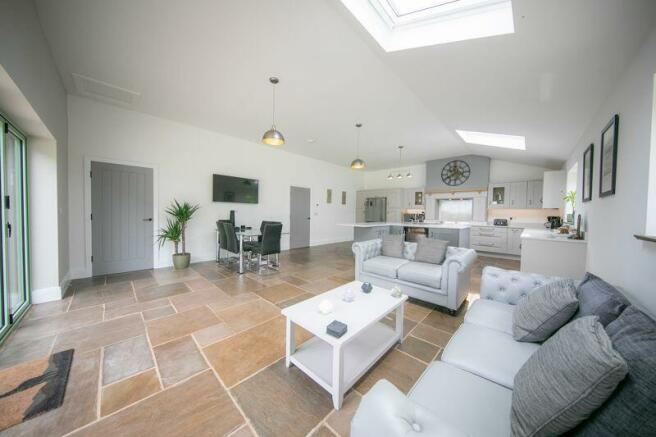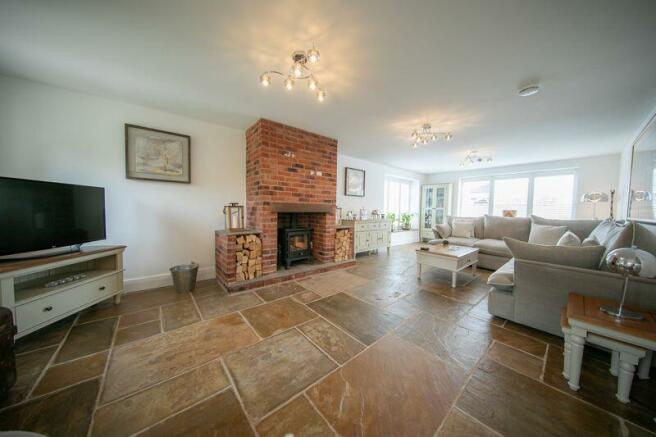Pool Barn, Skitham Lane, Pilling, Lancs PR3 6BD

- PROPERTY TYPE
Barn Conversion
- BEDROOMS
4
- BATHROOMS
3
- SIZE
Ask agent
- TENUREDescribes how you own a property. There are different types of tenure - freehold, leasehold, and commonhold.Read more about tenure in our glossary page.
Freehold
Key features
- 3/4 bedroom barn conversion family home in IDYLLIC rural location
- THREE spacious double bedrooms including en-suite Master
- THREE reception rooms including FANTASTIC open plan kitchen, living and dining space
- THREE bathroom suites, utilities space, approved planning for orangery, under floor heating
- *** EXQUISITELY APPOINTED THROUGHOUT - 100% TURN KEY READY ***
- Substantial beautifully maintained private garden with woodland beyond
- Off road parking for MULTIPLE vehicles and approved planning for garage
- EARLY INTERNAL VIEWING ESSENTIAL
Description
'Pool Barn'
Skitham Lane, Pilling.
Property At A Glance
3/4 bedroom barn conversion family home in discrete IDYLLIC rural location.
BEAUTIFULLY APPOINTED THOUGHOUT, THIS 100% TURN KEY READY PROPERTY
REALLY DOES TICK ALL OF THE BOXES.
Featuring a versatile layout currently utilised as THREE spacious double bedrooms including
en-suite Master with walk in wardrobe, formal lounge, snug and SUPERB open plan kitchen, living
and dining space, utilities space, THREE bathroom suites, substantial immaculately landscaped private
garden to rear and off road parking for MULTIPLE vehicles.
The property has approved planning applications and plans for external garage and orangery.
Enviably positioned in discrete rural location, surrounded by farmland and equidistant from all amenities
including shops, cafes, transport links, pubs and eateries and primary and high schools
of Garstang, Pilling, Hambleton, Great Eccleston and Preesall.
A TRULY STUNNING PROPERTY
EARLY INTERNAL VIEWING ESSENTIAL
Call - to view
Entrance hallway
25' 8'' x 15' 2'' (7.82m x 4.62m)
Spacious hallway with sealed flagged flooring with underfloor heating. Offering access to lounge, snug/bedroom 4, open plan kitchen, living and dining space and ground floor washroom.
Lounge
28' 3'' x 14' 0'' (8.60m x 4.26m)
Tastefully appointed, spacious reception room with double-glazed windows with shutters to three aspects, sealed flagged flooring with underfloor heating and attractive log burning stove in brick fireplace.
Snug/Bedroom 4
16' 10'' x 12' 2'' (5.13m x 3.71m)
Versatile room, currently utilised as third reception room but equally suited as ground floor double bedroom. With shuttered window to front aspect and flagged flooring with underfloor heating.
Ground floor washroom
5' 8'' x 5' 2'' (1.73m x 1.57m)
Tiled ground floor washroom comprising vanity wash basin and button flush W.C.
Open plan kitchen, living and dining space
Cavernous open plan family room hosting feature packed, sleek modern fitted kitchen and spacious living and dining quarters. Opening out to garden via bi-fold-doors, with twin powered Velux skylights and doorways to utilities space and hallway
Kitchen
Sleek modern fitted kitchen comprising range of wall mounted and base level units with quartz work surfaces and breakfast bar/island. Featuring Smeg range oven with multi zone induction hob and extraction above, American style fridge freezer, wine chiller, dishwasher, under counter freezer and Belfast sink with mixer tap.
Utilties space
6' 7'' x 5' 9'' (2.01m x 1.75m)
Convenient utilities space plumbed for washing machine and tumble drier with laminate work surface, stainless steel sink and drainer with mixer tap and range of wall mounted units.
Bedroom 1
20' 9'' x 13' 0'' (6.32m x 3.96m)
Beautifully appointed Master bedroom suite with exposed original beams, shuttered windows to front and side aspects, walk in wardrobe and en-suite shower room.
Bedroom 1 en-suite
7' 1'' x 6' 3'' (2.16m x 1.90m)
Fully tiled en-suite shower room comprising mains shower, wall mounted wash basin, button flush W.C. and heated towel rail.
Bedroom 2
12' 3'' x 12' 2'' (3.73m x 3.71m)
Tastefully appointed double bedroom with shuttered window to front aspect.
Bedroom 3
12' 3'' x 11' 1'' (3.73m x 3.38m)
Generously proportioned double bedroom with powered Velux skylight to rear aspect.
Bathroom
10' 5'' x 5' 8'' (3.17m x 1.73m)
Fully tiled family bathroom suite comprising bath, mains shower, wall mounted wash basin, button flush W.C. & heated towel rail.
Front external
Tarmac parking area with room for MULTIPLE VEHICLES and gated access to garden and area with approved planning application for garage.
Garden
Substantial, beautifully landscaped private garden, largely laid to lawn with flagged patio, outdoor kitchen, planted borders, versatile out building and approved planning for external garage and orangery.
Brochures
Full DetailsEnergy performance certificate - ask agent
Council TaxA payment made to your local authority in order to pay for local services like schools, libraries, and refuse collection. The amount you pay depends on the value of the property.Read more about council tax in our glossary page.
Band: E
Pool Barn, Skitham Lane, Pilling, Lancs PR3 6BD
NEAREST STATIONS
Distances are straight line measurements from the centre of the postcode- Poulton-le-Fylde Station6.4 miles
About the agent
'The new approach to Estate Agency on the Fylde'
Prestigious Town Centre Shop
- Free No Obligation Valuations by Experienced Staff
- Revolutionary 360 Virtual Tour Camera
- Website updated daily
- Floor Plans
- Location Mapping
- Regular Informative Vendor Updates
- Selection of Full Coloured Brochures and Displays
- Member of The National Association of Estate Agents
- Member of the Ombudsman for Estate Agents
- Flexibl
Industry affiliations



Notes
Staying secure when looking for property
Ensure you're up to date with our latest advice on how to avoid fraud or scams when looking for property online.
Visit our security centre to find out moreDisclaimer - Property reference 11925136. The information displayed about this property comprises a property advertisement. Rightmove.co.uk makes no warranty as to the accuracy or completeness of the advertisement or any linked or associated information, and Rightmove has no control over the content. This property advertisement does not constitute property particulars. The information is provided and maintained by Royle Estate Agents, Poulton-Le-Fylde. Please contact the selling agent or developer directly to obtain any information which may be available under the terms of The Energy Performance of Buildings (Certificates and Inspections) (England and Wales) Regulations 2007 or the Home Report if in relation to a residential property in Scotland.
*This is the average speed from the provider with the fastest broadband package available at this postcode. The average speed displayed is based on the download speeds of at least 50% of customers at peak time (8pm to 10pm). Fibre/cable services at the postcode are subject to availability and may differ between properties within a postcode. Speeds can be affected by a range of technical and environmental factors. The speed at the property may be lower than that listed above. You can check the estimated speed and confirm availability to a property prior to purchasing on the broadband provider's website. Providers may increase charges. The information is provided and maintained by Decision Technologies Limited. **This is indicative only and based on a 2-person household with multiple devices and simultaneous usage. Broadband performance is affected by multiple factors including number of occupants and devices, simultaneous usage, router range etc. For more information speak to your broadband provider.
Map data ©OpenStreetMap contributors.



