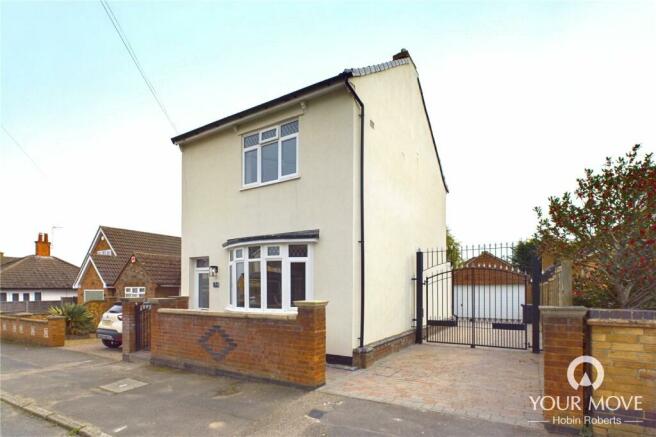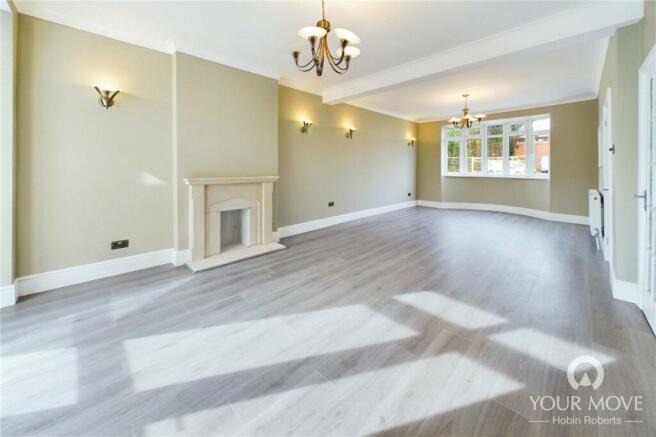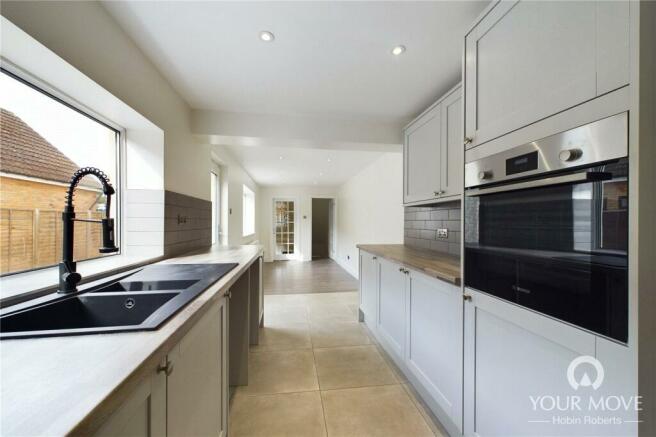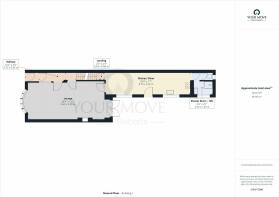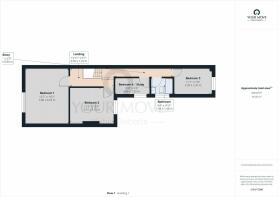Britannia Road, Kettering, NN16

Letting details
- Let available date:
- 14/06/2024
- Deposit:
- £2,019A deposit provides security for a landlord against damage, or unpaid rent by a tenant.Read more about deposit in our glossary page.
- Min. Tenancy:
- Ask agent How long the landlord offers to let the property for.Read more about tenancy length in our glossary page.
- Let type:
- Long term
- Furnish type:
- Unfurnished
- Council Tax:
- Ask agent
- PROPERTY TYPE
Detached
- BEDROOMS
4
- BATHROOMS
2
- SIZE
1,783 sq ft
166 sq m
Key features
- DECEPTIVELY SPACIOUS FAMILY HOME
- Available in June.
- Fully Refurbished Throughout
- Four Bedrooms
- Extremely Large Living Space
- Generous And Private Garden
- Double Width Garage
- Ground Floor Shower Room WC
- Upstairs Family Bathroom
- Block Paved Off Road Parking
Description
** FULLY REFURBISHED TO A HIGH SPECIFICATION ** SUPERB DETACHED FAMILY HOME! - VIRTUAL TOUR AVAILABLE! **
Available to rent in June is this exquisite, deceptively large, four-bedroom detached family residence located in the highly coveted north end of Kettering.
Nestled in a community rich with amenities including schools, recreational facilities, shopping, and dining options, this property seamlessly combines convenience with opulent living and is the perfect option for a family home.
Approaching the residence, you'll immediately notice its private setting, set back from the road beyond an elegant masonry wall with charming wrought ironwork gating providing entry to the block-paved driveway and fore-garden.
The driveway offers ample parking space, complemented by additional parking within the gated courtyard, which in turn gives access to the spacious double garage, which is equipped with power and lighting and features remote-controlled electric roller doors.
Upon entering the property, the commitment to quality refurbishment becomes evident. The entrance hall is adorned with tasteful floor tiles and offers generous storage for coats and shoes. From here, you can access the staircase and the ground-floor living spaces. The remarkably spacious bay-fronted lounge is a true standout, featuring wooden laminate flooring, French doors opening to the courtyard, and elegant wall and ceiling light fixtures. A charming fireplace adds character to the room, which offers plenty of space for versatile furniture arrangements, making it an ideal setting for relaxation or entertaining.
Moving towards the rear of the property, you'll discover the kitchen/dining area. Outfitted with a brand-new suite of contemporary kitchen fixtures, including an array of storage units, work surfaces, and integrated cooking facilities with space and connections for your additional white goods, this area also provides room for a large family dining table, perfect for informal meals and dinner parties alike.
A convenient shower room and a separate WC are located at the rear of the kitchen, both showcasing contemporary finishes such as a glass-fronted corner shower and a stylish vanity wash hand basin. The dining area grants access to the refurbished cellar, featuring plastered walls and spotlights, serving as a versatile space for a home office, a games room, or simply additional storage.
Ascending to the upper floor, the landing leads to four well-proportioned bedrooms and a family bathroom. The master bedroom impresses with its remarkable size, while bedrooms two and three also offer generous dimensions. Bedroom four can be adapted for use as a nursery or a home office.
The family bathroom exudes luxury, featuring a side panel bath, a shower, a low flush WC, and a vanity wash hand basin.
Outside, a spacious courtyard garden with block paving leads to the substantial garage, providing ample storage space, ideal for a work shop or perhaps storing a classic vehicle. Beyond the courtyard, you'll find a sizable paved patio area, ideal for outdoor dining, and a well-maintained garden complete with a summerhouse. The generous garden is enclosed by timber fencing, ensuring a high degree of privacy, and features a lush lawn with planted borders where children can play safely and those with green fingers can enjoy creating a tranquil space to enjoy.
The property features upgraded insulation and modern PVC double glazing throughout, as well as an efficient gas central heating system, all of which help reduce energy costs. We invite you to explore our high-definition virtual tour for an immersive preview of all that is on offer. Please review the floor plans and photographs, and then reach out to our friendly team to arrange an in-person viewing today. Don't miss out!
IMPORTANT NOTE TO POTENTIAL PURCHASERS & TENANTS:
We endeavour to make our particulars accurate and reliable, however, they do not constitute or form part of an offer or any contract and none is to be relied upon as statements of representation or fact. The services, systems and appliances listed in this specification have not been tested by us and no guarantee as to their operating ability or efficiency is given. All photographs and measurements have been taken as a guide only and are not precise. Floor plans where included are not to scale and accuracy is not guaranteed. If you require clarification or further information on any points, please contact us, especially if you are traveling some distance to view. POTENTIAL PURCHASERS: Fixtures and fittings other than those mentioned are to be agreed with the seller. POTENTIAL TENANTS: All properties are available for a minimum length of time, with the exception of short term accommodation. Please contact the branch for details. A security deposit of at least one month’s rent is required. Rent is to be paid one month in advance. It is the tenant’s responsibility to insure any personal possessions. Payment of all utilities including water rates or metered supply and Council Tax is the responsibility of the tenant in every case.
QKE230419/2
Brochures
Web Details- COUNCIL TAXA payment made to your local authority in order to pay for local services like schools, libraries, and refuse collection. The amount you pay depends on the value of the property.Read more about council Tax in our glossary page.
- Band: D
- PARKINGDetails of how and where vehicles can be parked, and any associated costs.Read more about parking in our glossary page.
- Yes
- GARDENA property has access to an outdoor space, which could be private or shared.
- Yes
- ACCESSIBILITYHow a property has been adapted to meet the needs of vulnerable or disabled individuals.Read more about accessibility in our glossary page.
- Ask agent
Britannia Road, Kettering, NN16
NEAREST STATIONS
Distances are straight line measurements from the centre of the postcode- Kettering Station1.3 miles
About the agent
Welcome to Your Move Nolan Throw, a 'locally owned, nationally recognised' brand with five offices covering Northamptonshire. With a combined 35 years experience, hands-on owners Sean Nolan MARLA and Sam Throw pride themselves in offering excellent customer care and recently clinched a national award for most 5 star Google reviews across a network of 306 territories, a testament to hard-work, dedication and positive culture created in all five offices.
Furthermore local community is at
Industry affiliations


Notes
Staying secure when looking for property
Ensure you're up to date with our latest advice on how to avoid fraud or scams when looking for property online.
Visit our security centre to find out moreDisclaimer - Property reference QKE230419_L. The information displayed about this property comprises a property advertisement. Rightmove.co.uk makes no warranty as to the accuracy or completeness of the advertisement or any linked or associated information, and Rightmove has no control over the content. This property advertisement does not constitute property particulars. The information is provided and maintained by YOUR MOVE Nolan Throw Lettings, Kettering. Please contact the selling agent or developer directly to obtain any information which may be available under the terms of The Energy Performance of Buildings (Certificates and Inspections) (England and Wales) Regulations 2007 or the Home Report if in relation to a residential property in Scotland.
*This is the average speed from the provider with the fastest broadband package available at this postcode. The average speed displayed is based on the download speeds of at least 50% of customers at peak time (8pm to 10pm). Fibre/cable services at the postcode are subject to availability and may differ between properties within a postcode. Speeds can be affected by a range of technical and environmental factors. The speed at the property may be lower than that listed above. You can check the estimated speed and confirm availability to a property prior to purchasing on the broadband provider's website. Providers may increase charges. The information is provided and maintained by Decision Technologies Limited. **This is indicative only and based on a 2-person household with multiple devices and simultaneous usage. Broadband performance is affected by multiple factors including number of occupants and devices, simultaneous usage, router range etc. For more information speak to your broadband provider.
Map data ©OpenStreetMap contributors.
