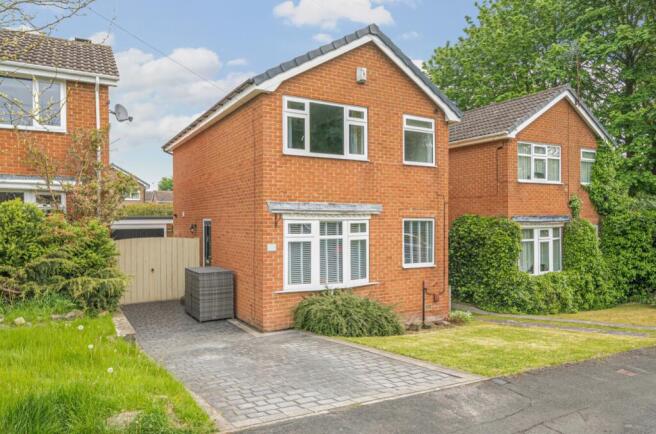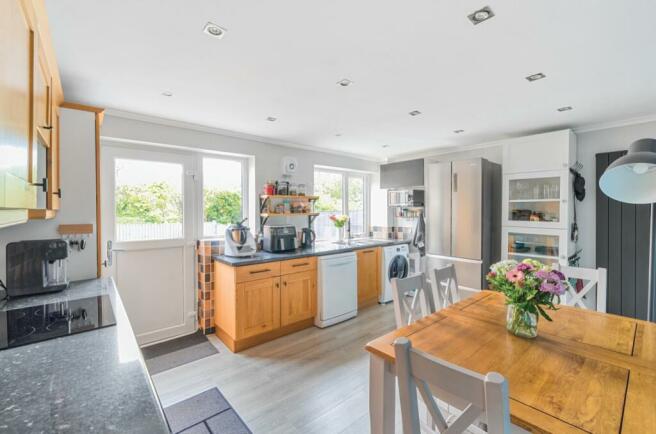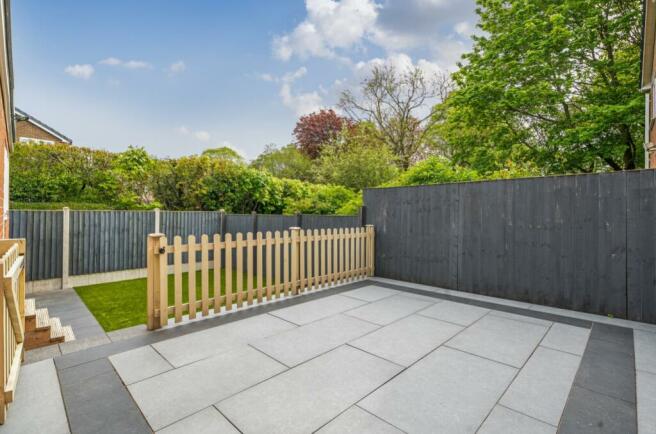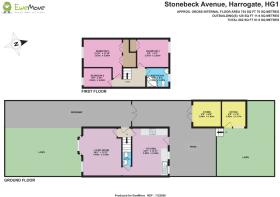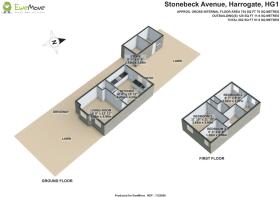Stonebeck Avenue, Harrogate HG1

- PROPERTY TYPE
Detached
- BEDROOMS
3
- BATHROOMS
1
- SIZE
Ask agent
- TENUREDescribes how you own a property. There are different types of tenure - freehold, leasehold, and commonhold.Read more about tenure in our glossary page.
Freehold
Key features
- Fantastic 3 bed detached Harrogate home
- CHAIN FREE
- Superb, air conditioned external study
- Lovely, tiered private garden
- Family kitchen diner
- Guest WC
- 2 double bedrooms, 1 single
- Contemporary bathroom
- Garage store
- Driveway parking
Description
This is a superb, chain free three bed detached Harrogate home in a quiet cul de sac in the perfect community location for shops, schools, leisure centre and bus routes.
As well as the private, tiered rear garden being upgraded with high quality Marshalls grey patio slabs and artificial grass, this property has been wonderfully enhanced with a dedicated, insulated, air conditioned study at the rear of the garage and a guest WC.
The ground floor comprises an entrance hall with doors either side to both the large, bright living room and the wonderful kitchen diner. Between the two rooms, the current owners have ingeniously used the under stairs space to create the guest WC.
On the first floor are two double bedrooms, a single and the excellent house bathroom with corner bath.
The external area has as many quality features in addition to the fenced garden and dedicated study, namely a block paved driveway for one car, a tall side gate for privacy and garage store with a durable GRP roof.
The garage store, with very practical single and double doors, has power and light, so just the place for a chest freezer and tumble dryer should you wish.
This is a delightful, high quality Harrogate home, so you do not miss your opportunity, contact EweMove's 24/7 Customer Support team or visit the EweMove Harrogate website to immediately arrange your viewing.
Living Room
4.4m x 3.95m - 14'5" x 12'12"
Lovely bright living room with access from both the entrance hall or from the dining kitchen. The current owners have installed a contemporary curved electric fire for comfort and a space saving vertical radiator. All the connections for your essential gadgets, including concealed cabling for the TV and associated devices are here too and there is plenty of space for your choice of sofas or chairs.
Kitchen / Dining Room
4.4m x 4.2m - 14'5" x 13'9"
Fantastic kitchen diner, which is the place for family gatherings. There are plenty of wall and base cabinets for storage, together with work surfaces for preparation by the chefs among us. There is room for your dining table and chairs, and you have integrated appliances in the form of an induction hob with extractor over and oven. There is space and plumbing for a dishwasher, a separate washing machine and for a tall, US style fridge freezer. To round off this room, there is an Envirovent fan to extract moisture and the modern, app controlled combi boiler is mounted in a wall cabinet.
Guest WC
1.4m x 0.9m - 4'7" x 2'11"
Excellent addition to this family home by the current owners, cunningly using the understairs space. This provides a white suite of WC and wash basin.
Study
2.4m x 2.3m - 7'10" x 7'7"
This is a fantastic value add to this home. The current owners have taken a proportion of the garage, whilst still leaving plenty of storage at the front, to create a fully insulated, air conditioned study. You need to see this room to fully appreciate the benefits of having your own dedicated, comfortable work space.
Bedroom 1
3.6m x 3.6m - 11'10" x 11'10"
Excellent primary double bedroom at the front of the property which has unique deep wardrobes that extend back over the stairwell bulkhead, providing more clothes hanging and possessions storage than you might expect.
Bedroom 2
3m x 2.6m - 9'10" x 8'6"
This is the second double bedroom at the rear of the house. This also has an integrated wardrobe for hanging clothes and storage.
Bedroom 3
2.7m x 1.8m - 8'10" x 5'11"
This is the final and single bedroom at the front of the property.
Bathroom
2.1m x 1.8m - 6'11" x 5'11"
Fresh, clean, fully tiled house bathroom with a corner bath with shower over and a white suite of wash basin and WC. Finally there is a specialist Envirovent extractor fan to ensure moisture is removed and the room retained in optimum condition.
Council TaxA payment made to your local authority in order to pay for local services like schools, libraries, and refuse collection. The amount you pay depends on the value of the property.Read more about council tax in our glossary page.
Band: C
Stonebeck Avenue, Harrogate HG1
NEAREST STATIONS
Distances are straight line measurements from the centre of the postcode- Harrogate Station0.9 miles
- Hornbeam Park Station1.9 miles
- Starbeck Station2.1 miles
About the agent
EweMove are one of the UK's leading estate agencies thanks to thousands of 5 Star reviews from happy customers on independent review website Trustpilot. (Reference: November 2018, https://uk.trustpilot.com/categories/real-estate-agent)
Our philosophy is simple: the customer is at the heart of everything we do.
Our agents pride themselves on providing an exceptional customer experience, whether you are a vendor, landlord, buyer or tenant.
EweMove embrace the very latest techn
Notes
Staying secure when looking for property
Ensure you're up to date with our latest advice on how to avoid fraud or scams when looking for property online.
Visit our security centre to find out moreDisclaimer - Property reference 10429014. The information displayed about this property comprises a property advertisement. Rightmove.co.uk makes no warranty as to the accuracy or completeness of the advertisement or any linked or associated information, and Rightmove has no control over the content. This property advertisement does not constitute property particulars. The information is provided and maintained by EweMove, Covering Yorkshire. Please contact the selling agent or developer directly to obtain any information which may be available under the terms of The Energy Performance of Buildings (Certificates and Inspections) (England and Wales) Regulations 2007 or the Home Report if in relation to a residential property in Scotland.
*This is the average speed from the provider with the fastest broadband package available at this postcode. The average speed displayed is based on the download speeds of at least 50% of customers at peak time (8pm to 10pm). Fibre/cable services at the postcode are subject to availability and may differ between properties within a postcode. Speeds can be affected by a range of technical and environmental factors. The speed at the property may be lower than that listed above. You can check the estimated speed and confirm availability to a property prior to purchasing on the broadband provider's website. Providers may increase charges. The information is provided and maintained by Decision Technologies Limited. **This is indicative only and based on a 2-person household with multiple devices and simultaneous usage. Broadband performance is affected by multiple factors including number of occupants and devices, simultaneous usage, router range etc. For more information speak to your broadband provider.
Map data ©OpenStreetMap contributors.
