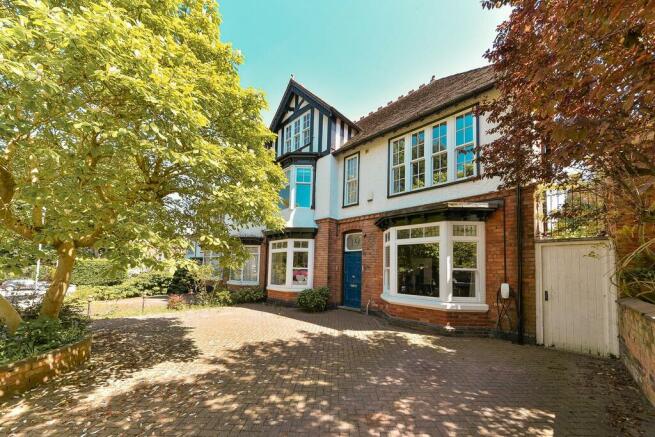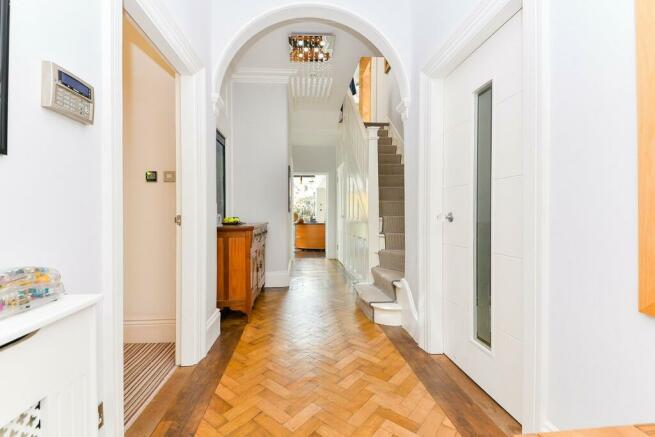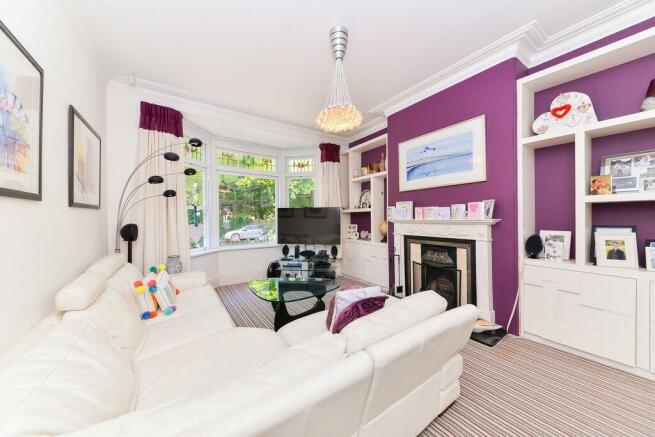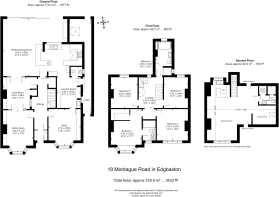
Montague Road, Edgbaston, Birmingham

- PROPERTY TYPE
Semi-Detached
- BEDROOMS
5
- BATHROOMS
3
- SIZE
Ask agent
- TENUREDescribes how you own a property. There are different types of tenure - freehold, leasehold, and commonhold.Read more about tenure in our glossary page.
Freehold
Description
Situation
Montague Road is situated in a convenient residential location and is very well placed for access to local amenities within Edgbaston, as well as Birmingham City Centre, which is only some 3 miles away. The Hagley Road (A456) links directly to Junction 3 of the M5, only some 4 miles to the west.
Description
This fine Victorian semi-detached family home offers attractive brick faced elevations, predominantly set beneath a pitched tiled roof, and offers exceptionally well appointed accommodation, all set over three floors. The current vendors have considerably further improved, extended, and sympathetically modernised the property throughout; to now offer an exceedingly well presented family house of quality. In addition to the 3 excellent reception rooms, a standout feature is the magnificent open plan breakfast kitchen/family/dining room area to the rear of the house, which is perfectly suited for modern day living, immersed In natural light and benefitting from large sliding glazed doors opening out onto the gardens, so as to be ideal for entertaining and leisure purposes.
Whilst retaining many character period features, the house also benefits from under floor heating throughout (controllable from your phone), double glazing, security alarm system and quality fitted kitchen and bathroom suites. Versatility is also provided by the second floor accommodation, which is presently used as a superb open plan games room/cinema/bar, which could also easily be additional bedroom accommodation, and already has its own en suite shower room.
The well-proportioned living space is ideally suited for family occupation, with double glazing, and in all extends to around 3,433 sq. ft. (319 sq. m).
On the Ground Floor
A front door with a fanlight window over leads into the entrance vestibule with a useful fitted shoe store to the one side. A part obscure stained glazed door opens into the central reception hall, with a parquet wood floor, a cloakroom and useful understairs storage/cloaks cupboard.
The front study has a double glazed bay window to the front aspect, exposed timber boarded floor, built in glazed wine store, fireplace/display recess and connecting doors through to the utility/laundry room.
The front sitting room has a double glazed bay window to the front aspect, open fireplace with decorative timber painted surround and tile inserts whilst flanked by fitted display cabinets to either side. Connecting glazed double doors lead through into the living room/office, with fitted book shelving, built in store/comms cupboard, and doors through to both the kitchen and hallway.
The splendid open plan kitchen/family/dining room to the rear of the house enjoys ample natural light with a combination of glazed roof panels and large sliding glazed doors opening out onto the rear gardens. There is a family /sitting area and a designated dining area, whilst the fitted kitchen has a range of base and wall mounted cupboards, granite worktops, breakfast bar, one and a half bowl single drainer sink unit with mixer tap, an integrated drainer, separate circular sink unit, and appliances to include a Rangemaster cooker with extractor fan over, integrated Miele dishwasher, and an AEG microwave oven. There is a laundry/utility room off the kitchen, having a double Belfast sink unit with mixer tap, plumbing for a washing machine and dryer, space for an upright fridge/freezer and fitted storage cupboards. Downstairs cloakroom and access to the covered side passageway, with dual access, and useful workshop/storage area to the rear.
On the First Floor
From the reception hall a staircase rises to the first floor landing. The master bedroom has a double glazed window to the front aspect with built in window seat, large walk in wardrobe/dressing area, and is served by a luxury en suite bathroom, with twin sinks in a vanity unit with large vanity mirror over, steam/shower cubicle and a heated vertical towel rail.
There are a further 3 double bedrooms on this floor, in addition to a well-appointed family bathroom, with a generously sized wash hand basin in a vanity unit, WC, large bath, vertical heated towel rail, and walk in shower with large central rain shower head and side jets.
On the Second Floor
Currently set out as an open plan games/entertainment room, with a feature vaulted ceiling, fitted bar area with space for fridges, sink unit and storage, cinema area and an en suite shower room. This area could easily be used as additional bedroom accommodation as well if so required.
Outside
The wide block paved front drive provides useful off road parking for several cars. The attractive gardens are situated predominantly to the rear of the property and enjoy a private east facing aspect. There is a level central lawn, with well planted borders, and a raised fishpond and useful built in seating area located to the far end of the gardens.
General Information
Tenure: The property is understood to be freehold. The Agent has not checked the legal documents to verify the Freehold status of the property. The buyer is advised to obtain verification from their Solicitor or Surveyor.
Council Tax: Band G
Published May 2024
Brochures
BrochureCouncil TaxA payment made to your local authority in order to pay for local services like schools, libraries, and refuse collection. The amount you pay depends on the value of the property.Read more about council tax in our glossary page.
Band: G
Montague Road, Edgbaston, Birmingham
NEAREST STATIONS
Distances are straight line measurements from the centre of the postcode- Five Ways Station1.1 miles
- Jewellery Quarter Tram Stop1.5 miles
- University Station1.6 miles
About the agent
Robert Powell has gained an enviable reputation in Birmingham for its integrity and its high quality, impartial, confidential and professional property service. Perhaps best known for selling some of south Birmingham’s finest houses, our years of experience in the property market means that we are able to provide a full range of services, including: Private House Sales, Residential Lettings and Management, Property Acquisition, Land Disposal & Development Advice, Professional Services and Sur
Industry affiliations



Notes
Staying secure when looking for property
Ensure you're up to date with our latest advice on how to avoid fraud or scams when looking for property online.
Visit our security centre to find out moreDisclaimer - Property reference 101367008687. The information displayed about this property comprises a property advertisement. Rightmove.co.uk makes no warranty as to the accuracy or completeness of the advertisement or any linked or associated information, and Rightmove has no control over the content. This property advertisement does not constitute property particulars. The information is provided and maintained by Robert Powell, Birmingham. Please contact the selling agent or developer directly to obtain any information which may be available under the terms of The Energy Performance of Buildings (Certificates and Inspections) (England and Wales) Regulations 2007 or the Home Report if in relation to a residential property in Scotland.
*This is the average speed from the provider with the fastest broadband package available at this postcode. The average speed displayed is based on the download speeds of at least 50% of customers at peak time (8pm to 10pm). Fibre/cable services at the postcode are subject to availability and may differ between properties within a postcode. Speeds can be affected by a range of technical and environmental factors. The speed at the property may be lower than that listed above. You can check the estimated speed and confirm availability to a property prior to purchasing on the broadband provider's website. Providers may increase charges. The information is provided and maintained by Decision Technologies Limited. **This is indicative only and based on a 2-person household with multiple devices and simultaneous usage. Broadband performance is affected by multiple factors including number of occupants and devices, simultaneous usage, router range etc. For more information speak to your broadband provider.
Map data ©OpenStreetMap contributors.





