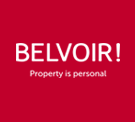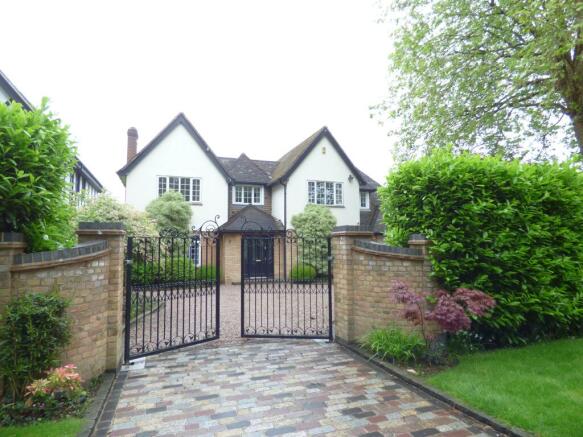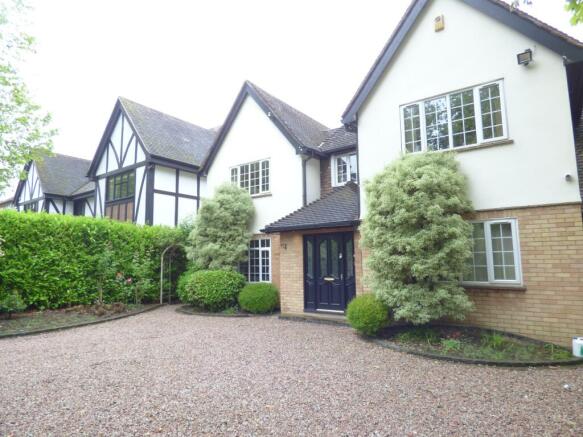Mount Avenue, Hutton Mount

Letting details
- Let available date:
- Now
- Deposit:
- £4,615A deposit provides security for a landlord against damage, or unpaid rent by a tenant.Read more about deposit in our glossary page.
- Min. Tenancy:
- Ask agent How long the landlord offers to let the property for.Read more about tenancy length in our glossary page.
- Let type:
- Long term
- Furnish type:
- Unfurnished
- Council Tax:
- Ask agent
- PROPERTY TYPE
Detached
- BEDROOMS
5
- BATHROOMS
3
- SIZE
Ask agent
Key features
- Three Bathrooms
- Three Reception Rooms
- Gated Driveway
- Large Garden
- Prime Location
- Fitted Kitchen with Appliances
- Gas Radiator Heating
- Double Glazing
- Washing machine
- Tumble dryer
Description
To the first floor there are five double bedrooms, the main bedroom having its own ensuite with double shower cubicle, low level wc and basin. The remaining bedrooms are all of good size with three having the benefit of fitted wardrobes. The large bathroom has a double shower head over bath, low level wc and basin.
The rear garden is stunning mainly laid to lawn with mature shrub, trees and hedges offering privacy and commences with a large patio area. To the rear there is a further patio area with shed and garden swing. The house is located in the extremely popular Hutton Mount development and the catchment area for some excellent schools, including the popular St Martins Senior School. EPC E/Council Tax Band: G
Agent Note: Gardener at additional rent
Agent Note: Summerhouse not included EPC rating: D.
Two sets of Double Gates to Driveway
Gates to shingle in and out driveway and garage, the frontage has mature shrubs and trees providing privacy to the house
Entrance Hallway
Spacious entrance with doors to ground floor rooms, storage, tiled floor with mosaic tiles inset, carpeted staircase to first floor with attractive baulstrading
Living Room
Through lounge with window to front and French Doors to rear garden, oak wooden flooring, marble fire surround with inset gas fire
Dining Room
Good size dining room across the back of the house with two windows providing views over the rear garden, tiled flooring
Study/Playroom
Good size additional living room which could serve optional uses including a ground floor bedroom, window to front, wood laminate flooring
Ground Floor Shower Room/wc
Positioned next to the Study/Playroom and excellent if that room is used as a bedroom for guests or elderly family
Kitchen
Large kitchen with room for table and chairs, window overlooking garden, fitted base and wall units, range oven with dual fuel gas and electric, integrated fridge/freezer, integrated dishwasher, part tiled walls and tiled floor
Laundry/Utility Room
Additional wall and base units, additional fridge/freezer, washing machine and tumble drier, door to rear garden
Stairs and Landing
Landing has a large window, storage, cupboard, access to loft
Master Bedroom
Large room overlooking rear garden
En-Suite
En-suite shower room with double shower cubicle, low level w/c and basin,part tiled floor
Bedroom 2
Double bedroom with fitted wardrobes
Bedroom 3
Double bedroom with fitted wardrobes
Bedroom 4
Double bedroom with fitted wardrobes
Bedroom 5
Double bedroom
Family Bathroom
Large bathroom with bath and shower over, low level w/c, basin, part tiled walls, tiled floor
Rear Garden
Exceptionally well tended garden with mature shrubs, trees and seasonal plants and commencing with a large patio area with the remainder laid to lawn incorporating the flower beds and borders. To the rear is a shed and garden swing.
- COUNCIL TAXA payment made to your local authority in order to pay for local services like schools, libraries, and refuse collection. The amount you pay depends on the value of the property.Read more about council Tax in our glossary page.
- Band: G
- PARKINGDetails of how and where vehicles can be parked, and any associated costs.Read more about parking in our glossary page.
- Garage
- GARDENA property has access to an outdoor space, which could be private or shared.
- Private garden
- ACCESSIBILITYHow a property has been adapted to meet the needs of vulnerable or disabled individuals.Read more about accessibility in our glossary page.
- Ask agent
Mount Avenue, Hutton Mount
NEAREST STATIONS
Distances are straight line measurements from the centre of the postcode- Shenfield Station0.5 miles
- Brentwood Station1.9 miles
- Ingatestone Station3.4 miles
About the agent
Whether you are someone looking to rent a property or you are a landlord seeking a tenant, the lettings market can be fraught with obstacles and complications. How do you choose a trustworthy company that will market their properties extensively, treat you right and offer a simple approach to the whole process?
Well, now there is a straightforward answer to that dilemma ???..
Belvoir Basildon opened in 2006 and quickly established itself as one of the leading Letting agents in the
Notes
Staying secure when looking for property
Ensure you're up to date with our latest advice on how to avoid fraud or scams when looking for property online.
Visit our security centre to find out moreDisclaimer - Property reference P2170. The information displayed about this property comprises a property advertisement. Rightmove.co.uk makes no warranty as to the accuracy or completeness of the advertisement or any linked or associated information, and Rightmove has no control over the content. This property advertisement does not constitute property particulars. The information is provided and maintained by Belvoir, Basildon. Please contact the selling agent or developer directly to obtain any information which may be available under the terms of The Energy Performance of Buildings (Certificates and Inspections) (England and Wales) Regulations 2007 or the Home Report if in relation to a residential property in Scotland.
*This is the average speed from the provider with the fastest broadband package available at this postcode. The average speed displayed is based on the download speeds of at least 50% of customers at peak time (8pm to 10pm). Fibre/cable services at the postcode are subject to availability and may differ between properties within a postcode. Speeds can be affected by a range of technical and environmental factors. The speed at the property may be lower than that listed above. You can check the estimated speed and confirm availability to a property prior to purchasing on the broadband provider's website. Providers may increase charges. The information is provided and maintained by Decision Technologies Limited. **This is indicative only and based on a 2-person household with multiple devices and simultaneous usage. Broadband performance is affected by multiple factors including number of occupants and devices, simultaneous usage, router range etc. For more information speak to your broadband provider.
Map data ©OpenStreetMap contributors.



