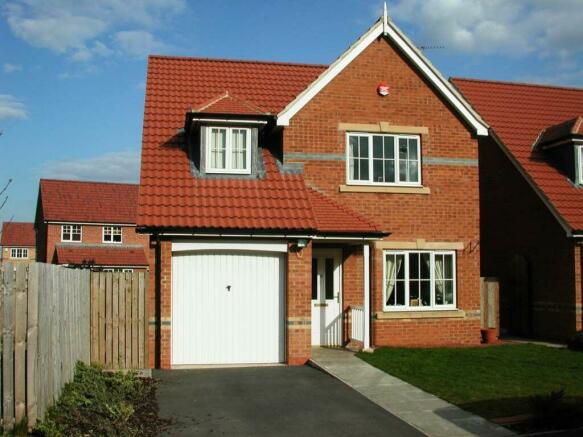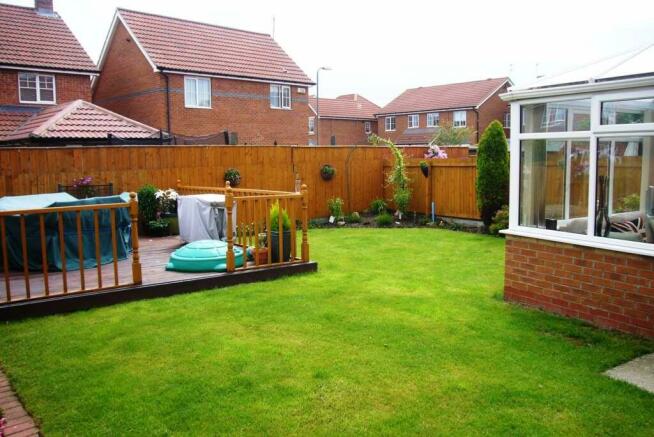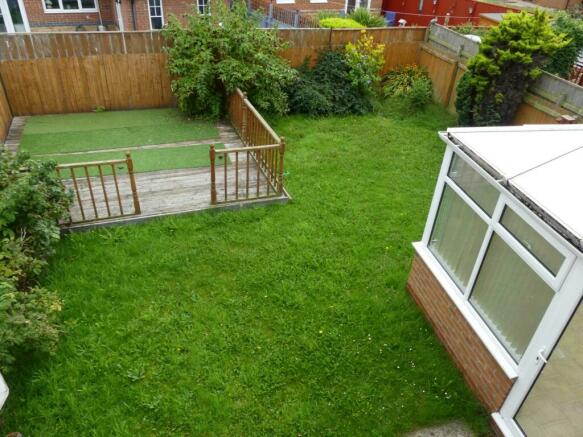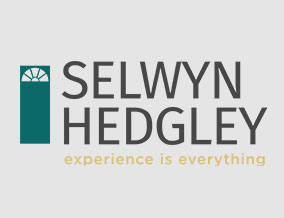
Cragston Court, Redcar

Letting details
- Let available date:
- Now
- Deposit:
- £1,000A deposit provides security for a landlord against damage, or unpaid rent by a tenant.Read more about deposit in our glossary page.
- Min. Tenancy:
- 12 months How long the landlord offers to let the property for.Read more about tenancy length in our glossary page.
- Let type:
- Long term
- Furnish type:
- Unfurnished
- Council Tax:
- Ask agent
- PROPERTY TYPE
Detached
- BEDROOMS
3
- BATHROOMS
1
- SIZE
861 sq ft
80 sq m
Key features
- uPVC SEALED UNIT DOUBLE GLAZING
- GAS CENTRAL HEATING
- MICKLEDALES
- CONSERVATORY
- UTILITY ROOM & GROUND FLOOR WC
- GARAGE, GARDENS TO FRONT AND REAR
- EPC RATING C
- TENANCY OFFERED SUBJECT TO SATISFACTORY REFERENCING
- REFERENCING IS SUBJECT TO MINIMUM INCOME & CLEAR CREDIT HISTORY
- GURANTOR MAY BE REQUIRED
Description
Lounge Approx 14`10` x 9`9` (4.52m x 2.97m) having uPVC sealed unit double glazed window with Georgian insets, double radiator, t.v aerial point, telephone point, arch to dining room.
Dining Room Approx 7`10` x 7`4` (2.39m x 2.24m) having uPVC sealed unit double glazed French doors to conservatory, double radiator.
Kitchen Approx 10`4` x 9`1` (3.15m x 2.77m) having range of modern base and wall units, incorporating integrated stainless steel gas hob, electric oven, extractor canopy, single drainer sink unit, laminate work surfaces, complementary tiling, double radiator, Karndean flooring, two uPVC sealed unit double glazed windows, recessed spot lights, fridge/freezer space.
Utility Room Approx 5`2` x 3`5` (1.57m x 1.04m) having base and wall units with laminate work surfaces, Karndean flooring, plumbing for washing machine, sealed unit double glazed door to side and access to cloaks.
Cloaks Having white low flush w.c, wall mounted basin, radiator, uPVC sealed unit double glazed window, Karndean flooring.
Conservatory Approx 12`6` x 8`1` (3.81m x 2.46m) being uPVC sealed unit double glazed Victorian, having laminate flooring, fan light, side door access to garden.
First Floor Landing with access to loft via retractable ladder to part boarded loft with power and light.
Bedroom 1 Approx 12`10` x 10`10` (3.91m x 3.30m) having uPVC sealed unit double glazed window, radiator, telephone point, feature alcove, recessed wardrobes, access to En-Suite approx 6`8` x 5` (2.03m x 1.52m) having low flush w.c, pedestal basin, double walk in shower cubicle fully tiled with power shower, radiator, Karndean flooring, uPVC sealed unit double glazed window.
Bedroom 2 Approx 11`10` x 8`8` (3.61m x 2.64m) plus walk in uPVC sealed unit double glazed window having recessed wardrobes and radiator.
Bedroom 3 Approx 12` x 7`1` (3.66m x 2.16m) having uPVC sealed unit double glazed window, radiator, broad band connection.
Bathroom Approx 9`7` x 5`7` (2.92m x 1.70m) having white suite comprising panelled bath, low flush w.c, pedestal basin, Karndean flooring, double radiator, uPVC sealed unit double glazed window, airing cupboard housing Potterton Powermax HE boiler.
Externally Rear enclosed garden having feature large raised decked area with spindle balustrade, established lawns and borders. Established lawns and path to front.
Garage Integral garage approx 17`10` x 8`1` (5.44m x 2.46m) having up and over door, power and light, tarmac drive.
Associated applicant charges
• £70 holding deposit due, during the application process (this goes towards your bond, terms apply).
• The bond equals 5 week`s rent and will be held with
• No pets without the express prior permission of the landlord, which shall not be unreasonably withheld
• For properties that consider pets, a £20 per calendar month rent increase may apply (at the landlord`s discretion) as this makes you a higher risk tenant.
• For properties that consider , you will need to have a suitable guarantor.
• There are no administration fees or referencing fees when applying for this property as per the Tenant Fees Act 2019.
• One month`s rent plus the bond is due before we can hand over the keys (unless otherwise agreed with the landlord in writing).
If you have any further queries, please call .
Notice
All photographs are provided for guidance only.
Brochures
Web DetailsCouncil TaxA payment made to your local authority in order to pay for local services like schools, libraries, and refuse collection. The amount you pay depends on the value of the property.Read more about council tax in our glossary page.
Band: C
Cragston Court, Redcar
NEAREST STATIONS
Distances are straight line measurements from the centre of the postcode- Longbeck Station1.0 miles
- Redcar East Station1.1 miles
- Marske Station1.5 miles
About the agent
Selwyn Hedgley Estate Agents is a well established local independent estate agent, founded in 1974, maintaining a down to earth approach to selling and marketing of residential and commercial properties.
Notes
Staying secure when looking for property
Ensure you're up to date with our latest advice on how to avoid fraud or scams when looking for property online.
Visit our security centre to find out moreDisclaimer - Property reference 10000093_SHEA. The information displayed about this property comprises a property advertisement. Rightmove.co.uk makes no warranty as to the accuracy or completeness of the advertisement or any linked or associated information, and Rightmove has no control over the content. This property advertisement does not constitute property particulars. The information is provided and maintained by Selwyn Hedgley, Redcar. Please contact the selling agent or developer directly to obtain any information which may be available under the terms of The Energy Performance of Buildings (Certificates and Inspections) (England and Wales) Regulations 2007 or the Home Report if in relation to a residential property in Scotland.
*This is the average speed from the provider with the fastest broadband package available at this postcode. The average speed displayed is based on the download speeds of at least 50% of customers at peak time (8pm to 10pm). Fibre/cable services at the postcode are subject to availability and may differ between properties within a postcode. Speeds can be affected by a range of technical and environmental factors. The speed at the property may be lower than that listed above. You can check the estimated speed and confirm availability to a property prior to purchasing on the broadband provider's website. Providers may increase charges. The information is provided and maintained by Decision Technologies Limited. **This is indicative only and based on a 2-person household with multiple devices and simultaneous usage. Broadband performance is affected by multiple factors including number of occupants and devices, simultaneous usage, router range etc. For more information speak to your broadband provider.
Map data ©OpenStreetMap contributors.




