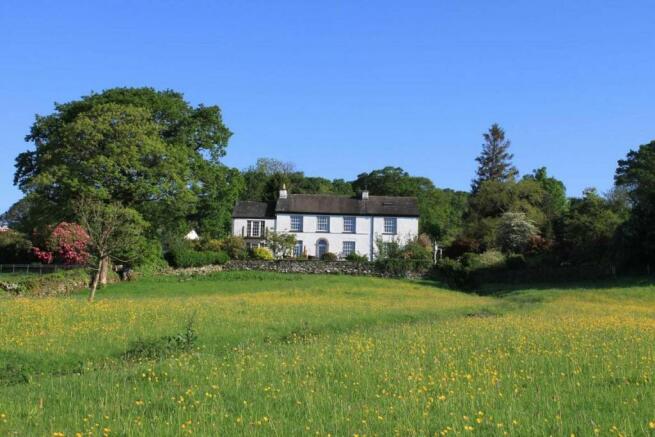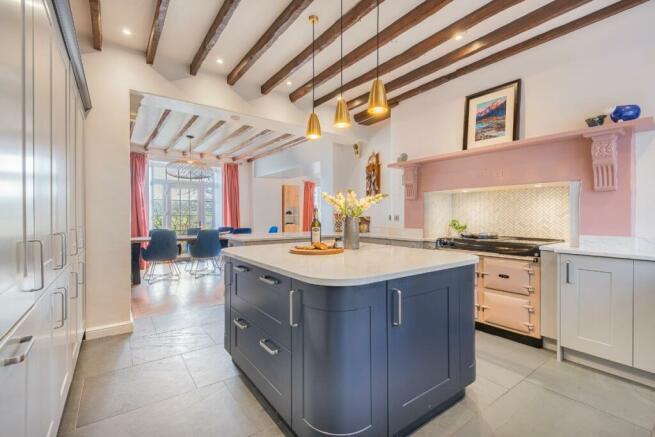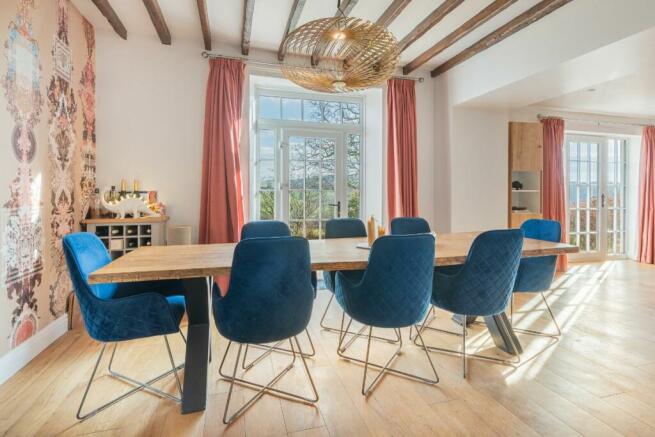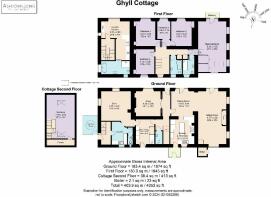Ghyll Cottage, Ings, Kendal, LA8 9PU

- PROPERTY TYPE
Detached
- BEDROOMS
6
- BATHROOMS
4
- SIZE
Ask agent
- TENUREDescribes how you own a property. There are different types of tenure - freehold, leasehold, and commonhold.Read more about tenure in our glossary page.
Freehold
Description
* Built in 1848
* Ghyll Cottage - 5 bedrooms, 2 bathrooms and 1 bedroom cottage
* South facing with views over the hay meadow and beyond - gets an incredible amount of light in all seasons
* Large rooms - lots of space to entertain
* British Wool eco-carpets throughout the home
* All double-glazed windows
* Well-loved family home with significant attention to detail in all the upgrades
* 1-bedroom cottage (Meadow View) currently used as a successful holiday let (generates approx. £45,000 a year)
* Custom-made 6-person Canadian cedar hot tub
Services:
* Mains electricity and water
* Private septic tank
* Heating - electric and LPG
* High internet speed, all phone networks cover this area
* Cottage has its own separate heating/electricity
Grounds and Location:
* Approx. 1 acre of gardens
* Traditional stone hay and livestock barn, 2 stables, 10 acres of agricultural land
* South-facing garden, orchard, fruit bushes and stream
* Howgills range can be seen from the front deck
* Views to School Knot to the southwest
* Parking for up to 8 cars
* Bespoke design hardwood gates
* Sun rises towards the fields and Staveley and sets over the fell towards Windermere/Troutbeck
* Very well connected for all major transport networks
* Kentmere horseshoe on the doorstep
* Not many tourists in the area - like a secret corner of the Lake District
Fitted with British wool eco carpets throughout, underfloor heating, feature lighting by Tom Dixon and an interior design palette that includes Farrow and Ball and Timorous Beasties wallpaper, it's a luxurious home that combines British craftmanship with style and sustainable elegance.
Make your way through the gates, and onto the extensive driveway where there is space for ample parking. Step into the glazed porch and ease out of boots and jackets before making your way through the front door and into the large open-plan kitchen diner.
Welcome Home
Warm your toes on the heated tiles and let the sense of space envelop you. Original, exposed beams line the ceiling, where scattered sunken spotlights add to the natural light pouring in from the window.
Flow through to the kitchen area, where a wall of sleek fitted cabinetry offers plenty of storage beside a central island.
The electric Aga, complete with remote control functions and marble backsplash, sits comfortably in the recess, filling the room in warmth. Other appliances include a Quooker tap, double Belfast sink and integrated fridge and freezer.
Effortless Entertaining
Flow through to the dining area, where a feature wall decorated in Totem wallpaper from Timorous Beasties makes for a stunning visual backdrop. Two glazed doors open out onto the south facing patio and rolling hills beyond, allowing for a simple transition between outdoors and in.
Enjoy meals whilst embracing the fresh air and soaking up the scenic views as you chat with friends and family. Wander out to the patio area for after-dinner drinks and gaze up at the stars in your own private sanctuary.
Wooden floors extend toward the lounge, where you can take a seat in a cosy armchair and warm up by the wood-burning fire, handsomely set in the inglenook fireplace. Snuggle up for movie nights or games in the space or read a book at the desk by the window, admiring the views.
Versatile and Flexible
Retrace your steps through the dining room and step through the doorway to a bright and wide entrance hall, where a large, glazed door offers another access point to the home.
Take the first right into the music and playroom, where a wall of bespoke cabinetry lines the wall providing generous storage. The original fire with decorative, floral surround makes for a wonderful feature, and a large sash window showcases the views of the countryside.
Return to the hallway, continue ahead, and discover a cloakroom by the staircase comprising WC, washbasin, and shower. Right next to the mudroom, it's perfect for freshening up after a day out in the elements. The mudroom itself, designed with family and pets in mind, offers another access point to the home, and features a sink, underfloor heating and custom-made bench and closets to store all outdoor clothing.
Continue to discover a large utility space, home to the washing machine and dryer along with another cloakroom and access to Meadow View Cottage. Flow through to a large area, currently used as a home gym, the room is versatile and flexible and can be adapted to a multitude of uses. Keep it as a gym, transform it into another living area, home office or cinema room, the possibilities are endless.
Retrace your steps back to the entrance hall and ascend the half-turn staircase to the upper floor.
Rest and Relax
Take the first left into a spacious bedroom, with neutral décor and a fitted storage cupboard, it's an airy and light space. Another bedroom is next door, bright and welcoming with a large sash window displaying rural views and a bespoke fitted storage cupboard. Discover a single bedroom next door, also perfect to be used as a study, dressing room or nursery. Another bedroom awaits on the immediate left, with a large window filling the room in light and showcasing the gardens.
The family bathroom is next door with underfloor heating and floor to ceiling tiles. Featuring WC, bath with overhead shower, washbasin with storage, and heated towel-rail.
Revive and refresh in the spa-like en-suite to the right, fully tiled with walk-in double shower, washbasin, and WC before taking the two steps down into the large spacious bedroom.
Featuring a high vaulted ceiling with gold pendant lighting, and beautiful wallpaper, the room holds the wow factor in large measures. Filled with natural light from the three skylights and dual aspect windows showcasing the beautiful views of the orchard and countryside, there is also a large French door leading out to a balcony area.
Take your morning coffee onto the balcony, whilst overlooking the rolling hills and listening to the birdsong.
Fill the bespoke fitted storage cupboards with all personal items, and with ample space for extra seating, the room is a perfect retreat.
Meadow Cottage
Newly renovated, this self-contained cottage with its own entrance and parking is currently used as a successful holiday let. Designed with flexibility in mind and fitted throughout with eco materials, including wool carpets and oak flooring, it's an ideal addition to Ghyll Cottage and can be used for visiting family and guests as well as another source of income.
Make your way to the front door, passing the private patio area and the Canadian cedar hot tub. Perfect for relaxing after a day enjoying the fells, the bespoke, private covered cedar shelter housing the hot tub is a unique attraction to this wonderful home.
With its own private deck and patio area, alongside the babbling stream, the welcome to Meadow Cottage is immediate.
Step inside and ascend the staircase to the upper floor and continue into the living area where a bespoke wooden media wall makes for a stunning feature and boasts an infrared fireplace. A large sash window showcases rural views and fills the room in light, where a window seat is ready to be enjoyed.
Flow through to the open-plan kitchen and dining area to the right, take a seat at the breakfast bar and watch the cook prepare dishes on the oak worktops. Appliances include an integrated oven, and hob with extractor fan.
Discover the bathroom behind the wooden sliding door, comprising washbasin, WC, large freestanding bath, and walk-in rain shower. Warm your toes on the underfloor heating and fill the bath with bubbles ready to enjoy a long soak.
Retrace your steps and take the staircase to the next floor, to find a large bedroom with exposed beams and skylights flooding the area in light.
Garden and Grounds
With ten acres to explore and enjoy on your doorstep, the opportunities for outdoor enjoyment are endless. Surrounded by stunning views and lush, rolling hills, park up in the large parking space beside the orchard that boasts apple and damson trees, and make your way to the gardens that wrap around the home.
Enjoy drinks on the south-facing patio beside the dining area, where glazed doors blur the boundaries between outside and in, inviting you to dine alfresco with the sun on your face as you sip from a cold drink.
The stream that runs through the fields provides tranquil spots to sit and watch for wildlife.
Wander through the gate, providing access to fields, where a stable and outbuilding offer endless possibility for renovation. The patio area outside Meadow Cottage is a place for guests to privately enjoy the scenic surroundings, and the cedar hot tub underneath the bespoke shelter is the perfect place to relax after long hikes and adventures.
With vast open spaces to roam, get ready to embrace nature and the great outdoors in every season at Ghyll Cottage.
** For more photos and information, download the brochure on desktop. For your own hard copy brochure, or to book a viewing please call the team **
Tenure: Freehold
Brochures
Brochure- COUNCIL TAXA payment made to your local authority in order to pay for local services like schools, libraries, and refuse collection. The amount you pay depends on the value of the property.Read more about council Tax in our glossary page.
- Ask agent
- PARKINGDetails of how and where vehicles can be parked, and any associated costs.Read more about parking in our glossary page.
- Yes
- GARDENA property has access to an outdoor space, which could be private or shared.
- Yes
- ACCESSIBILITYHow a property has been adapted to meet the needs of vulnerable or disabled individuals.Read more about accessibility in our glossary page.
- Ask agent
Ghyll Cottage, Ings, Kendal, LA8 9PU
NEAREST STATIONS
Distances are straight line measurements from the centre of the postcode- Staveley Station1.2 miles
- Windermere Station2.3 miles
- Burneside Station3.7 miles
About the agent
Hey,
Nice to 'meet' you! We're Sam Ashdown and Phil Jones, founders of AshdownJones - a bespoke estate agency specialising in selling unique homes in The Lake District and The Dales.
We love a challenge...
Over the last eighteen years we have helped sell over 1000 unique and special homes, all with their very own story to tell, all with their unique challenges.
Our distinctive property marketing services are not right for every home, but tho
Notes
Staying secure when looking for property
Ensure you're up to date with our latest advice on how to avoid fraud or scams when looking for property online.
Visit our security centre to find out moreDisclaimer - Property reference RS0723. The information displayed about this property comprises a property advertisement. Rightmove.co.uk makes no warranty as to the accuracy or completeness of the advertisement or any linked or associated information, and Rightmove has no control over the content. This property advertisement does not constitute property particulars. The information is provided and maintained by AshdownJones, The Lakes. Please contact the selling agent or developer directly to obtain any information which may be available under the terms of The Energy Performance of Buildings (Certificates and Inspections) (England and Wales) Regulations 2007 or the Home Report if in relation to a residential property in Scotland.
*This is the average speed from the provider with the fastest broadband package available at this postcode. The average speed displayed is based on the download speeds of at least 50% of customers at peak time (8pm to 10pm). Fibre/cable services at the postcode are subject to availability and may differ between properties within a postcode. Speeds can be affected by a range of technical and environmental factors. The speed at the property may be lower than that listed above. You can check the estimated speed and confirm availability to a property prior to purchasing on the broadband provider's website. Providers may increase charges. The information is provided and maintained by Decision Technologies Limited. **This is indicative only and based on a 2-person household with multiple devices and simultaneous usage. Broadband performance is affected by multiple factors including number of occupants and devices, simultaneous usage, router range etc. For more information speak to your broadband provider.
Map data ©OpenStreetMap contributors.




