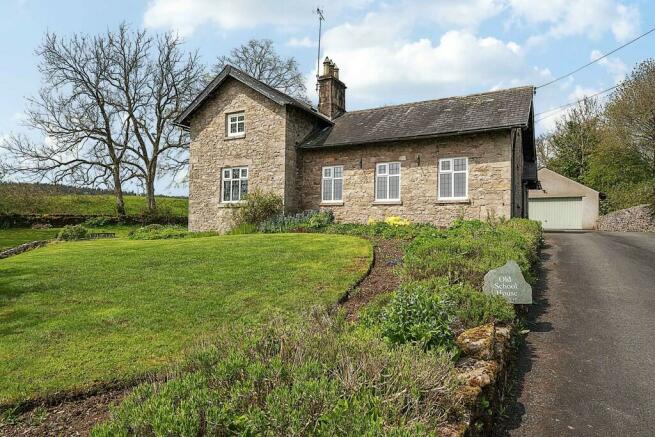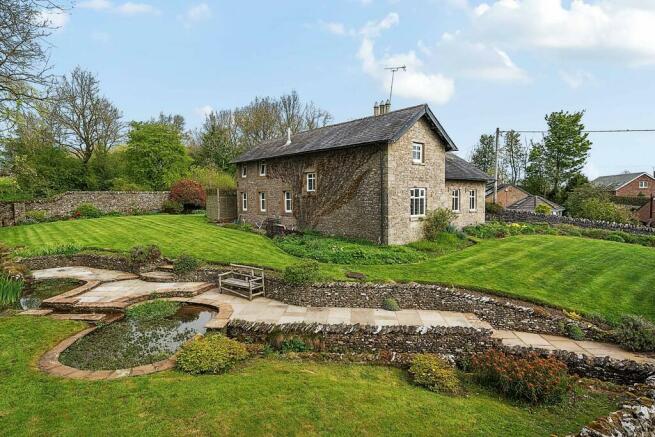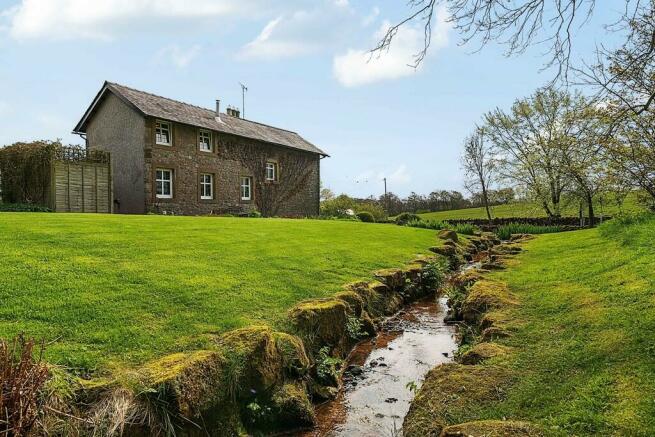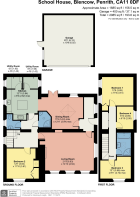School House, Blencow, Penrith, Cumbria, CA11 0DF

- PROPERTY TYPE
Detached
- BEDROOMS
4
- BATHROOMS
2
- SIZE
Ask agent
- TENUREDescribes how you own a property. There are different types of tenure - freehold, leasehold, and commonhold.Read more about tenure in our glossary page.
Freehold
Key features
- Beautifully presented four bedroom house
- Two reception rooms and two bathrooms
- Rural setting
- Front and rear gardens
- Country style fitted kitchen
- Extended period property
- Countryside views
- Driveway parking
- Detached garage
- Ultrafast 1000 Mbps
Description
Stunning 4 bedroom stone built detached house is welcomed to the market within idyllic countryside setting. The property has been previously extended and was originally the village primary school for Blencow until circa 1923, and formerly part of the Blencow Hall Estate.
Blencow village nestles in open countryside approximately five miles north west of Penrith, close to the Eden Valley and on the outskirts of the Lake District National Park. Blencow has access to the M6 and the West Coast Railway line.
Early viewings come highly recommended to appreciate the scope of this home.
Location
From Penrith town centre, head south-east on Little Dockray towards Corn Market. Follow the B5288, then take Park View to Regional Route 71. Turn left onto Regional Route 71. Turn right and property will be on the right hand side. When travelling on the A66 from Keswick, Blencow is accessed via the villages of Motherby and Greystoke.
Property Overview
This 4 bedroom detached house is surrounded by countryside views and is only five miles from Penrith, approximately 7 miles from Ullswater Lake and 14 miles from Keswick.
The property consists of entrance hall with stone flooring and brick feature wall, leading into the lounge and dining room. Fitted country- style kitchen with Aga-style modern electric Esse cooker with induction hob, Belfast sink with hot and cold taps. Island with wine cooler and breakfast bar. Plumbing for fridge and dishwasher. Wooden worktops with cream base units. Double glazed window to side aspect. Stone flooring with underfloor heating. Leading from the kitchen is the larder and separate utility room, both with stone flooring. The utility room has plumbing for a freezer. Open plan into the dining room from the kitchen. The dining room features double glazed window to rear aspect, with a large roof lantern, patio doors that open onto the rear garden and patio area. Stone flooring with underfloor heating. Spacious lounge with open fire and stone surround. Three double glazed windows to front aspect, and one to the side aspect, bringing in lots of natural light, with views of the rolling countryside, making this the ideal room for entertaining guests. Bedroom 2 is situated on the ground floor, which is a large double with impressive log burner with stone surround. Storage cupboard. Double glazed window to front aspect with carpeted flooring. The ground floor also benefits from WC cloakroom, and three piece shower room with corner shower with waterfall feature and basin with hot and cold taps.
The first floor comprises of 3 bedrooms and family bathroom. Bedroom 1 is spacious in size with two double glazed windows to the side aspect. Storage cupboard with carpeted flooring. Bedroom 3 is a small double with double glazed window to front aspect. Carpeted flooring. Bedroom 4 is a single that could easily be used as a study. Double glazed window to rear aspect. Carpeted flooring. Four piece family bathroom with corner shower with waterfall feature, bath with hot and cold taps, WC and basin with mixer taps. Heated towel rail. Part tiled with tiled flooring. Double glazed Velux sky light.
Accommodation with approx. Dimensions
Ground Floor:
Entrance Hall
Kitchen 12' 11" x 9' 3" (3.94m x 2.82m)
Dining Room 17' 6" x 12' 11" (5.33m x 3.94m)
Living Room 21' 9" x 6' 63" (6.63m x 3.43m)
Utility Room 6' 5" x 4' 8" (1.96m x 1.42m)
Larder 6' 5" x 4' 8" (1.96m x 1.42m)
Inner Hall
Shower Room
W / Cloakroom
Bedroom Two 12' 7" x 11' 10" (3.84m x 3.61m)
First Floor:
Bedroom One 12' 9" x 11' 6" (3.89m x 3.51m)
Bedroom Three 12' 1" x 8' 11" (3.68m x 2.72m)
Bedroom Four 8' 10" x 6' 10" (2.69m x 2.08m)
Bathroom
Outside:
A small stone wall surrounds the picturesque gardens with grass, and shrubbery with a stream passing through the front of the garden to a small pond. The rear garden has a large patio area. A meadow to the rear of School House and the neighbouring property Mellbreak Croft was purchased by both properties in 2018 and has been divided in to two corresponding plots, each one owned by the different properties. Though the Land Registry Title clearly divides the land, there is currently an informal arrangement between the neighbours, to use the meadow as a shared amenity, both allowing access on to each other's land. This is an informal arrangement and its continuation would be subject to future mutual agreement. In the event this arrangement did not continue, both properties would of course still have use of their own portion of the meadow. Please note there is a restricted covenant on the rear meadow for no buildings allowed.
Driveway with ample parking and double garage.
Tenure
Freehold
Council Tax
Band D
Services
Mains electricity and water. Oil fired heating and septic tank. Underfloor heating to kitchen and dining room.
Viewings
Strictly by appointment with Hackney and Leigh Penrith office
Energy Performance Certificate
The full Energy Performance Certificate is available on our website and also at any of our offices
Brochures
BrochureCouncil TaxA payment made to your local authority in order to pay for local services like schools, libraries, and refuse collection. The amount you pay depends on the value of the property.Read more about council tax in our glossary page.
Band: D
School House, Blencow, Penrith, Cumbria, CA11 0DF
NEAREST STATIONS
Distances are straight line measurements from the centre of the postcode- Penrith Station4.1 miles
About the agent
Hackney & Leigh have been specialising in property throughout the region since 1982. Our attention to detail, from our Floorplans to our new Property Walkthrough videos, coupled with our honesty and integrity is what's made the difference for over 30 years.
We have over 50 of the region's most experienced and qualified property experts. Our friendly and helpful office team are backed up by a whole host of dedicated professionals, ranging from our valuers, viewing team to inventory clerk
Notes
Staying secure when looking for property
Ensure you're up to date with our latest advice on how to avoid fraud or scams when looking for property online.
Visit our security centre to find out moreDisclaimer - Property reference 100251030212. The information displayed about this property comprises a property advertisement. Rightmove.co.uk makes no warranty as to the accuracy or completeness of the advertisement or any linked or associated information, and Rightmove has no control over the content. This property advertisement does not constitute property particulars. The information is provided and maintained by Hackney & Leigh, Penrith. Please contact the selling agent or developer directly to obtain any information which may be available under the terms of The Energy Performance of Buildings (Certificates and Inspections) (England and Wales) Regulations 2007 or the Home Report if in relation to a residential property in Scotland.
*This is the average speed from the provider with the fastest broadband package available at this postcode. The average speed displayed is based on the download speeds of at least 50% of customers at peak time (8pm to 10pm). Fibre/cable services at the postcode are subject to availability and may differ between properties within a postcode. Speeds can be affected by a range of technical and environmental factors. The speed at the property may be lower than that listed above. You can check the estimated speed and confirm availability to a property prior to purchasing on the broadband provider's website. Providers may increase charges. The information is provided and maintained by Decision Technologies Limited. **This is indicative only and based on a 2-person household with multiple devices and simultaneous usage. Broadband performance is affected by multiple factors including number of occupants and devices, simultaneous usage, router range etc. For more information speak to your broadband provider.
Map data ©OpenStreetMap contributors.




