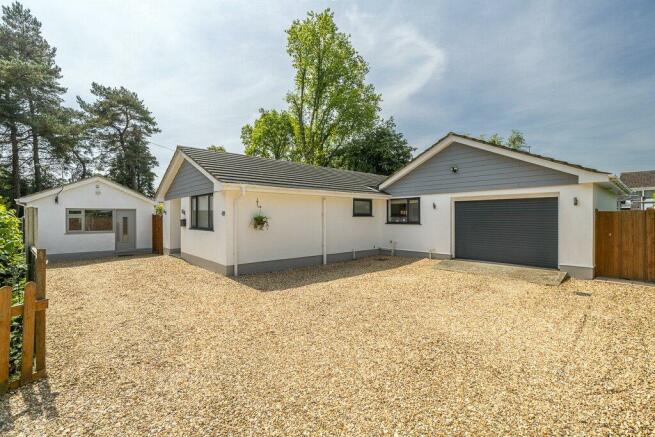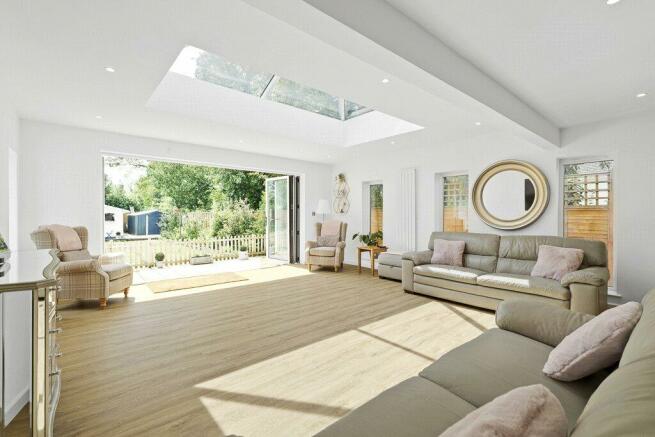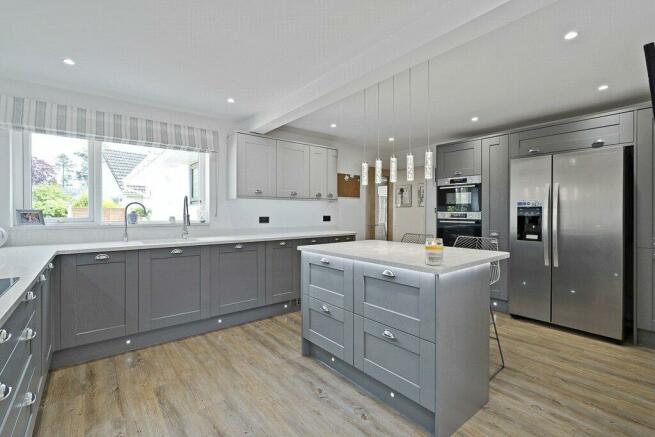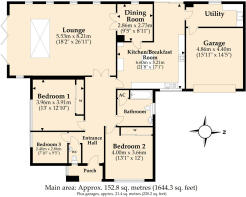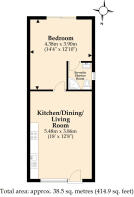
Denewood Copse, West Moors, Ferndown, Dorset, BH22
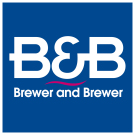
- PROPERTY TYPE
Bungalow
- BEDROOMS
3
- BATHROOMS
1
- SIZE
Ask agent
- TENUREDescribes how you own a property. There are different types of tenure - freehold, leasehold, and commonhold.Read more about tenure in our glossary page.
Freehold
Key features
- Stunning Bungalow Residence + Annexe
- Superb Lounge onto South Facing Garden
- High Specification Kitchen
- Three Double Bedrooms
- Large Integral Garage
- Quality Garden Chalet/Office
- Newly Built One Bedroom Annexe
- South Facing Landscaped Gardens
- Lovely Tucked away location
- View 360 Matterport Tour
Description
The Property - this superbly presented Detached Bungalow Residence offers light, airy and flexibly planned accommodation which is further enhanced by the newly built one bedroom detached annexe immediately adjacent to the property. It is located in a select residential location tucked away down a private driveway and yet within walking distance of the Town centre shops and amenities. This property has undergone a comprehensive refurbishment and enhancement programme to a high standard in recent years including a new roof, fascias, soffits and cladding. New heating and plumbing system, electrical installation, windows, patio doors, bi-fold doors, high specification kitchen, oak internal doors and quality carpets and floor coverings and window blinds. The purpose built one bedroom annexe that has recently been constructed and completed, has high levels of insulation and its own high efficiency heating system. West Moors has main road links to other centres including FERNDOWN, WIMBORNE, BOURNEMOUTH and RINGWOOD.
ACCOMMODATION MAIN BUNGALOW
A Wide Entrance Porch leads to the Spacious Entrance Hall which has downlights and hatchway and ladder to the loft space with boarding and lighting. Double doors from the Hallway lead to the Superb Lounge which is dual aspect, the main view being over the south facing rear garden which is accessed via wide bi-fold doors. Natural light is also provided by a large contemporary ‘Roof Lantern’, which is an elegant centrepiece. Wall mounted TV point, plug sockets with USB chargers. Double doors from the Lounge lead to the separate Dining Room which in turn has a door leading to the:
Kitchen/Breakfast Room with Karndean flooring and fitted with high quality units and granite work surfaces incorporating ‘Butler’ sink with mixer tap, hose brush fitment and separate ‘Quooker’ instant boiling hot water tap. There are extensive storage cupboards and drawers together with integrated Bosch Dishwasher. Feature ‘Island’ unit with contemporary lights over. Bosch electric hob with cooker hood over and Bosch electric fan Oven with separate microwave/combination oven above. Pull out larder baskets, wall mounted TV point, plug sockets with USB chargers and space for ‘American’ style fridge/freezer. Patio doors leading to the side of the property and door to:
Utility Room 14’0 x 6’0 fitted with work surfaces with matching units to the Kitchen incorporating ‘Butler’ sink with hose tap. Wall cupboards, spaces and plumbing for washing machine and dryer and personal door to the Garage.
There are three double bedrooms: Bedrooms 1 and 2 having a feature panelled wall and quality fitted wardrobes and all the bedrooms have wall mounted TV points and plugs with USB chargers.
Cloakroom: with fitted WC and washbasin and heated towel rail.
There is also a Large Bathroom: with full tiling to the walls and floor and fitted bath, vanity basin and WC. Fitted storage drawers and cupboard, mirror with integrated light and built-in airing cupboard housing the pressurised hot water cylinder.
THE ANNEXE
This is fully detached from the main bungalow and newly constructed with high levels of thermal insulation, a modern high specification electric boiler and UPVC double glazing. The accommodation afforded comprises:-
Kitchen/Dining/Living Room 18’0 x 12’8 with laminate flooring, wall mounted TV point, Kitchen area fitted with worksurface and beneath which are storage drawers and cupboards and integrated fridge and dishwasher. Tall cupboard housing the electric boiler. Doorway to:-
Bedroom 14’4 x 12’10 (max) also has laminate flooring, patio doors to the southerly aspect garden and door to: Ensuite Shower Room with full tiling to the walls and floor and fitted shower enclosure, WC and vanity basin with two cupboards under. Wall mirror with integrated lights and shaver point.
OUTSIDE
Garage: 15’10 x 14’5 which is integral to the main bungalow with remote control electric roller door. Space and plumbing for washing machine shelving and power points.
Garden Chalet: 12’0 x 10’0 with insulated walls, light and power points and double entrance doors. There is also an external electric point attached to the chalet
Two Garden Sheds: 12’0 x 9’0 and 8’0 x 6’0
Outside Water Tap and Electric Points
External Security Lights
Garden: the Front has an extensive area of shingle providing ample parking space for several cars. Please note the private driveway from Denewood Copse is owned by No. 9. The Rear Garden which measures about 80ft in length by about 65ft in overall width (24.38m x 19.81m) enjoys a lovely southerly aspect together with a good degree of privacy from fencing and mature shrubs. The garden has a large expanse of lawn, mature shrub borders, specimen trees and wide patio area immediately outside the Lounge and also outside the Annexe.
Services: All main services connected.
Council Tax Band: E
Council Tax Payable 2024/2025: £2,9983.58
Energy Rating: D (Current 67, Potential 82)
Property Reference Number: BBR190125
Brochures
Particulars- COUNCIL TAXA payment made to your local authority in order to pay for local services like schools, libraries, and refuse collection. The amount you pay depends on the value of the property.Read more about council Tax in our glossary page.
- Band: E
- PARKINGDetails of how and where vehicles can be parked, and any associated costs.Read more about parking in our glossary page.
- Yes
- GARDENA property has access to an outdoor space, which could be private or shared.
- Yes
- ACCESSIBILITYHow a property has been adapted to meet the needs of vulnerable or disabled individuals.Read more about accessibility in our glossary page.
- Ask agent
Denewood Copse, West Moors, Ferndown, Dorset, BH22
NEAREST STATIONS
Distances are straight line measurements from the centre of the postcode- Bournemouth Station7.2 miles
About the agent
Brewer and Brewer Estate Agents in West Moors
After 150 years of business in West Moors, you'd expect the Brewer family to know a thing or two about the area. Brewer and Brewer estate agents in West Moors are the area's longest established leading agents, so we can certainly claim to know the area like our own back yard - we've put down roots here over a long time and have no desire to move.
Situated on a prominent corner of the
Industry affiliations



Notes
Staying secure when looking for property
Ensure you're up to date with our latest advice on how to avoid fraud or scams when looking for property online.
Visit our security centre to find out moreDisclaimer - Property reference BBR190125. The information displayed about this property comprises a property advertisement. Rightmove.co.uk makes no warranty as to the accuracy or completeness of the advertisement or any linked or associated information, and Rightmove has no control over the content. This property advertisement does not constitute property particulars. The information is provided and maintained by Brewer & Brewer, Ferndown. Please contact the selling agent or developer directly to obtain any information which may be available under the terms of The Energy Performance of Buildings (Certificates and Inspections) (England and Wales) Regulations 2007 or the Home Report if in relation to a residential property in Scotland.
*This is the average speed from the provider with the fastest broadband package available at this postcode. The average speed displayed is based on the download speeds of at least 50% of customers at peak time (8pm to 10pm). Fibre/cable services at the postcode are subject to availability and may differ between properties within a postcode. Speeds can be affected by a range of technical and environmental factors. The speed at the property may be lower than that listed above. You can check the estimated speed and confirm availability to a property prior to purchasing on the broadband provider's website. Providers may increase charges. The information is provided and maintained by Decision Technologies Limited. **This is indicative only and based on a 2-person household with multiple devices and simultaneous usage. Broadband performance is affected by multiple factors including number of occupants and devices, simultaneous usage, router range etc. For more information speak to your broadband provider.
Map data ©OpenStreetMap contributors.
