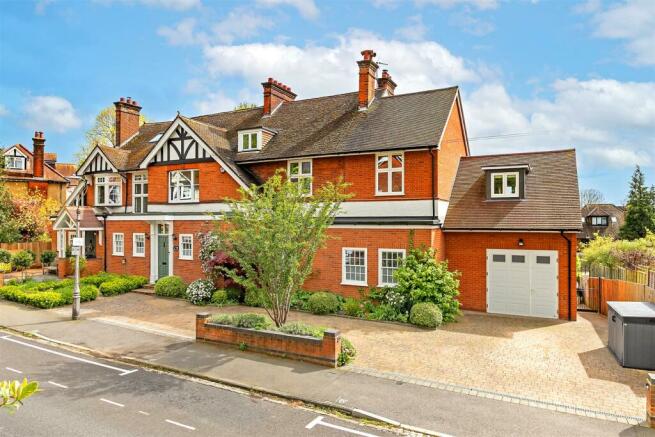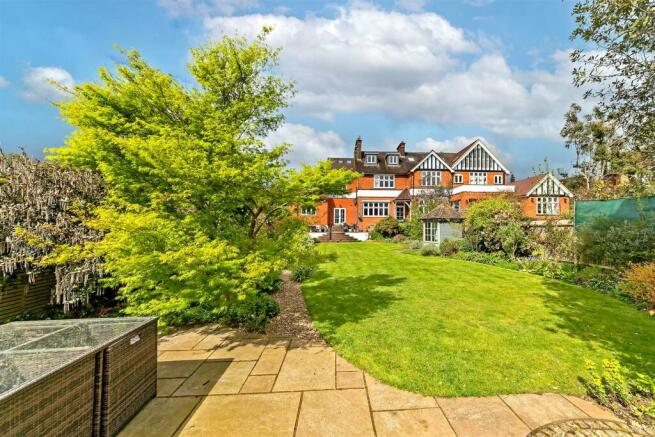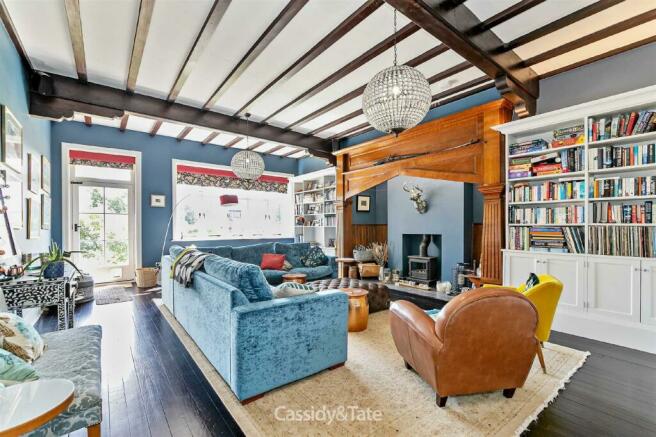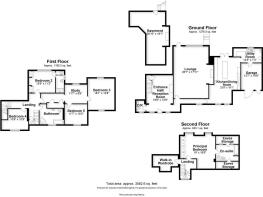Battlefield Road, St. Albans

- PROPERTY TYPE
Semi-Detached
- BEDROOMS
5
- BATHROOMS
3
- SIZE
Ask agent
- TENUREDescribes how you own a property. There are different types of tenure - freehold, leasehold, and commonhold.Read more about tenure in our glossary page.
Freehold
Key features
- Charming Character Property
- Sought After Location
- Five Generous Bedrooms
- Three Bathrooms
- Kitchen Dining Room
- Stunning Drawing Room
- Family Room & Study Area
- Large Private Rear Garden
Description
Introduction - Cloakroom, Family Room, Drawing Room, Kitchen/Dining Room, Utility Room, Principal Bedroom With En Suite, Bedroom Two With En Suite, Three Further Bedrooms, Family Bathroom, Garage, Off Street Parking, Front & Rear Gardens.
Ground Floor Accommodation -
Family Room - Door to front aspect. Windows to front aspect. Feature cast iron fireplace. Radiators. Karndean flooring. Under stairs storage. Alarm. Stairs to first floor.
Cloakroom - Suite comprises: Low level wc. Vanity unit. Radiator. Karndean floor. Window to front aspect.
Inner Hall - Windows to front aspect. Radiator. Karndean flooring.
Drawing Room - Double glazed door and window to rear aspect. Feature wood carved stained fireplace with tiled hearth and gas fire. Bespoke built extensive range of cupboards, shelving over with TV plinth. Radiators. Solid wood flooring. Ceiling beams.
Kitchen/Dining Room - Bespoke ' John Ladbury' hand built kitchen with wall and base units complemented with composite stone worktops. Breakfast Island. 'Lacanche' Range gas cooker, built in dishwasher, space for American Fridge Freezer, space for dining table. One and half bowl inset stainless steel sink with mixer tap and separate boiling tap. Radiators. Karndean flooring. Double glazed window to front and rear aspects. French double glazed doors open to rear aspect and garden.
Utility Room - Double glazed window to rear aspect. Base double unit, worktops. Inset single bowl stainless steel sink unit. Shelving. Wall mounted Worcester gas boiler with megaflow. Space for washing machine and tumble dryer. Door to garage.
First Floor Accommodation -
First Floor Landing - Stairs from Reception/Family Room. Understairs cupboard. Radiator. Carpet.
Inner Landing/Study Area - Two built in storage cupboards lead to Study area. Double glazed window to rear. Karndean flooring.
Bedroom Two - Double glazed window to rear aspect. Fitted bedroom furniture. Radiator. Carpet.
En Suite - Suite comprises: Double size shower cubicle, wash hand basin in vanity unit. Low level wc. Chrome heated towel rail. Double glazed window to side aspect.
Bedroom Three - Double glazed windows to front and rear aspect .Radiators. Carpet.
Bedroom Four - Double glazed window to front aspect. Radiator. Carpet.
Bedroom Five - Double glazed window to front aspect. Radiators. Carpet.
Family Bathroom - Suite comprises: Panel bath, separate shower cubicle, wash basin set in vanity unit, low level wc, part tiled walls, shaver point, Chrome heated radiator, extractor fan Karndean flooring, double glazed window to front aspect.
Second Floor Landing - Stairs from first floor landing. Carpet.
Principal Bedroom - Double glazed windows to rear aspect. Fitted wardrobes and bedside cabinets. Radiators. Carpet.
En Suite. - Suite comprises: Panel bath with over head shower, Wash basin with vanity unit. Low level wc. Part tiled walls. Chrome heated towel rail. Karndean flooring. Eaves storage areas. Double glazed Velux windows to rear aspect.
Dressing/Storage Room - Walk in Dressing Room with carpet and eaves open plan storage area.
Exterior -
Garage - Light and power, courtesy door to Utility Room and to front drive.
Basement Room - Entrance from rear garden to basement providing extensive storage, light and power.
Front Garden - Brick paved driveway to front aspect for off street parking with path to front entrance and side gated access. Shaped well stocked floral beds. Outside lighting.
Rear Garden - Designed and landscaped rear garden. Patio area, further large patio to the rear of the garden with foundations suitable for a garden room. Path leading around the garden. Summer house. Side access. Water supply. Lighting. Mostly laid to level lawn.
About St Albans - An historic Cathedral City, approximately 22 miles from central London, which forms the main urban area of the City and district of St. Albans, in the County of Hertfordshire. A City that successfully combines modern day life and amenities with a history shaped by over 2000 years of continuous human occupation. Steeped in history dating back to Pre-Roman times, signs of which are clearly visible throughout the City today, St Albans is an historic market town and a much sought after location within the London commuter belt. The City is popular for it's outstanding educational system with many local schools, both Private and State, excelling in the Ofsted reports. Shopping offers a fine blend of many independent boutiques mixed with High Street stores. St. Albans enjoys a wide range of leisure activites and benefits from lots of open space and parkland. Ideally positioned for road links to include M1, M25, A1 and within easy distance of London Heathrow, London Luton and Stansted Airports.
Energy Performance Certificate: D -
Brochures
Battlefield Road, St. AlbansCouncil TaxA payment made to your local authority in order to pay for local services like schools, libraries, and refuse collection. The amount you pay depends on the value of the property.Read more about council tax in our glossary page.
Band: G
Battlefield Road, St. Albans
NEAREST STATIONS
Distances are straight line measurements from the centre of the postcode- St. Albans Station0.6 miles
- St. Albans Abbey Station1.2 miles
- Park Street Station2.4 miles
About the agent
At Cassidy and Tate, we have over 5 decades experience in the local residential property market in St. Albans and surrounding areas. We are fully independent which allows us to be flexible to accommodate your individual requirements and deliver a more personalised service, tailored to your home buying, selling and letting needs.
We pride ourselves on delivering an outstanding level of Customer Service and due to our extensive knowledge of the area and understanding of all aspects of the
Notes
Staying secure when looking for property
Ensure you're up to date with our latest advice on how to avoid fraud or scams when looking for property online.
Visit our security centre to find out moreDisclaimer - Property reference 33097207. The information displayed about this property comprises a property advertisement. Rightmove.co.uk makes no warranty as to the accuracy or completeness of the advertisement or any linked or associated information, and Rightmove has no control over the content. This property advertisement does not constitute property particulars. The information is provided and maintained by Cassidy & Tate, St Albans. Please contact the selling agent or developer directly to obtain any information which may be available under the terms of The Energy Performance of Buildings (Certificates and Inspections) (England and Wales) Regulations 2007 or the Home Report if in relation to a residential property in Scotland.
*This is the average speed from the provider with the fastest broadband package available at this postcode. The average speed displayed is based on the download speeds of at least 50% of customers at peak time (8pm to 10pm). Fibre/cable services at the postcode are subject to availability and may differ between properties within a postcode. Speeds can be affected by a range of technical and environmental factors. The speed at the property may be lower than that listed above. You can check the estimated speed and confirm availability to a property prior to purchasing on the broadband provider's website. Providers may increase charges. The information is provided and maintained by Decision Technologies Limited. **This is indicative only and based on a 2-person household with multiple devices and simultaneous usage. Broadband performance is affected by multiple factors including number of occupants and devices, simultaneous usage, router range etc. For more information speak to your broadband provider.
Map data ©OpenStreetMap contributors.




