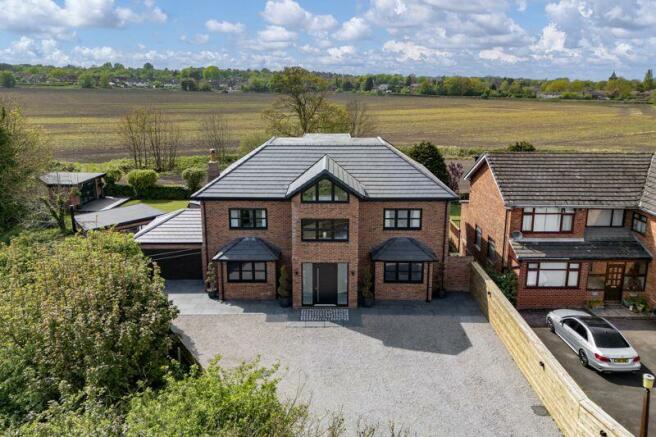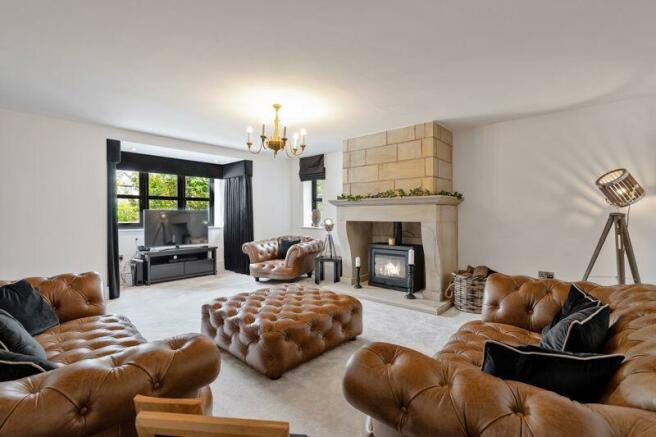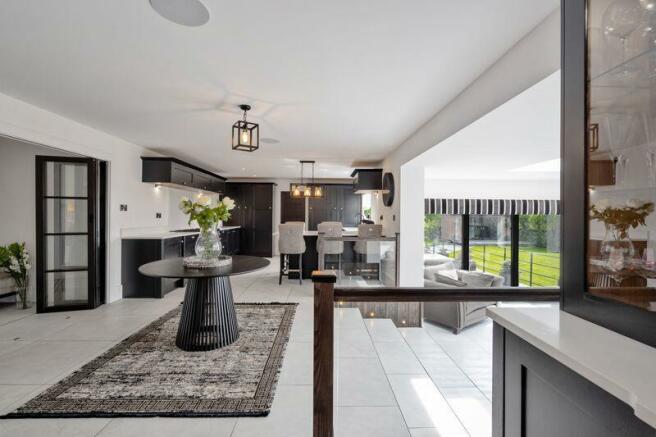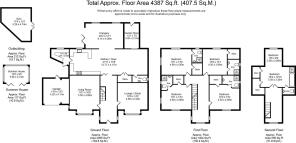
Altys Lane, Ormskirk

- PROPERTY TYPE
Detached
- BEDROOMS
5
- BATHROOMS
5
- SIZE
Ask agent
- TENUREDescribes how you own a property. There are different types of tenure - freehold, leasehold, and commonhold.Read more about tenure in our glossary page.
Freehold
Key features
- Magnificent Detached Home
- Five Beautiful Bedrooms
- Over 4000 Square Feet
- Open Plan Designer Kitchen with Bespoke Units and Integrated Appliances
- Large Private Plot
- Delightful Open Views Over Countryside
- Extensive Forecourt Parking
- Gated Intercom Access
- Under Floor Heating, Built-In Sonos Sound System, CCTV, Hard Wired Internet to Outdoor Kitchen & Gym
- Superb Location
Description
The design has been borne from a desire to successfully mix the practical with the luxurious and no expense has been spared in either the construction or its cosmetic finish. The aesthetically pleasing facade design merges perfectly with the contemporary muted interiors and its statement boutique style spa bathrooms and a stupendous kitchen will tantalise your property taste buds for sure.
Internal inspection will reveal accommodation over three inviting levels, with an impressive reception hallway with porcelain flooring and a bespoke contemporary staircase, a fabulous light filled lounge with feature sandstone fireplace housing a cosy multi fuel stove, a living room which could also be utilised as a home office and which is fitted with a stylish array of office cabinetry. To the rear of the property is a simply breath-taking open plan family dining kitchen and living area - a wonderful family space which is also open to an orangery which itself has bi-fold doors that open out into the gardens. A practical utility room and a handy downstairs cloaks/wc complete the ground floor living areas.
On the first floor there are four beautiful double bedrooms which all have built in wardrobes and their own stylish three-piece en-suite shower rooms. On the second floor a further landing area gives access via double doors to a stunning master suite which offers his and hers walk in wardrobes, an open plan dressing area with bathroom and shower along with a separate wc.
The outside of the property is as impressive as the interior with gated, intercom access to an extensive forecourt parking area and a garage to the side elevation. The large rear garden is extremely private, affords sunny Southerly aspects, is just perfect for outdoor entertaining and takes full advantage of the delightful open views over the surrounding countryside. The garden also offers well-kept lawned areas, numerous patios and a detached brick built summer house with bi-fold doors and a bar area, there is also a further detached outbuilding which is currently utilised as a gym. To the side elevation there is a very useful garden storeroom which is also large enough to utilise as a workshop.
With so many salient selling points it is almost impossible to pick one particular highlight, however the designer open plan kitchen is truly special, it’s a room made for entertaining with open, split-level access to the orangery it’s a perfect space to gather friends and family with. The contemporary fitments make for easy modern living and ensure cooking seems like a treat rather than a chore, especially with having those views of the gardens. A comprehensive range of bespoke, shaker style units in matt black house an array of integrated appliances creating a perfectly ergonomic and effortless space. The quartz worktops compliment the modern units beautifully whilst integrated appliances include a full height fridge and a freezer, a dishwasher, wine cooler fridge and a five-ring burner Range oven with extraction over. Other benefits of this magnificent home include gas central heating, double glazing, under floor heating, built-in Sonos sound system, CCTV and hard wired internet to the outdoor kitchen and gym.
Whilst the property borders farmland it resides within walking distance or Ormskirk Town Centre and its many popular amenities and independent retailers. The property is also particularly well-placed for transport and commuter links and falls comfortably within the catchment area for highly regarded primary and secondary schools, making this the ideal modern family home.
Tenure: We are advised by our client that the property is Freehold
Council Tax Band: G
Every care has been taken with the preparation of these property details but they are for general guidance only and complete accuracy cannot be guaranteed. If there is any point, which is of particular importance professional verification should be sought. These property details do not constitute a contract or part of a contract. We are not qualified to verify tenure of property. Prospective purchasers should seek clarification from their solicitor or verify the tenure of this property for themselves by visiting mention of any appliances, fixtures or fittings does not imply they are in working order. Photographs are reproduced for general information and it cannot be inferred that any item shown is included in the sale. All dimensions are approximate.
Brochures
Property BrochureFull DetailsCouncil TaxA payment made to your local authority in order to pay for local services like schools, libraries, and refuse collection. The amount you pay depends on the value of the property.Read more about council tax in our glossary page.
Band: G
Altys Lane, Ormskirk
NEAREST STATIONS
Distances are straight line measurements from the centre of the postcode- Ormskirk Station0.6 miles
- Aughton Park Station0.6 miles
- Town Green Station1.5 miles
About the agent
Arnold and Phillips offer a fresh and exciting approach to selling, with a branded concept and a comprehensive team of respected individuals with the ability to deal with all professional enquiries pertaining to the property market including sales, lettings, surveys, land, rural, planning, project management, interior design and investments.
Notes
Staying secure when looking for property
Ensure you're up to date with our latest advice on how to avoid fraud or scams when looking for property online.
Visit our security centre to find out moreDisclaimer - Property reference 11514935. The information displayed about this property comprises a property advertisement. Rightmove.co.uk makes no warranty as to the accuracy or completeness of the advertisement or any linked or associated information, and Rightmove has no control over the content. This property advertisement does not constitute property particulars. The information is provided and maintained by Arnold & Phillips, Ormskirk. Please contact the selling agent or developer directly to obtain any information which may be available under the terms of The Energy Performance of Buildings (Certificates and Inspections) (England and Wales) Regulations 2007 or the Home Report if in relation to a residential property in Scotland.
*This is the average speed from the provider with the fastest broadband package available at this postcode. The average speed displayed is based on the download speeds of at least 50% of customers at peak time (8pm to 10pm). Fibre/cable services at the postcode are subject to availability and may differ between properties within a postcode. Speeds can be affected by a range of technical and environmental factors. The speed at the property may be lower than that listed above. You can check the estimated speed and confirm availability to a property prior to purchasing on the broadband provider's website. Providers may increase charges. The information is provided and maintained by Decision Technologies Limited. **This is indicative only and based on a 2-person household with multiple devices and simultaneous usage. Broadband performance is affected by multiple factors including number of occupants and devices, simultaneous usage, router range etc. For more information speak to your broadband provider.
Map data ©OpenStreetMap contributors.





