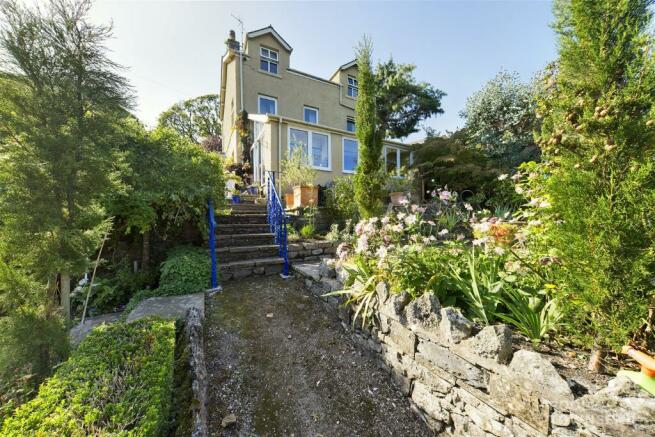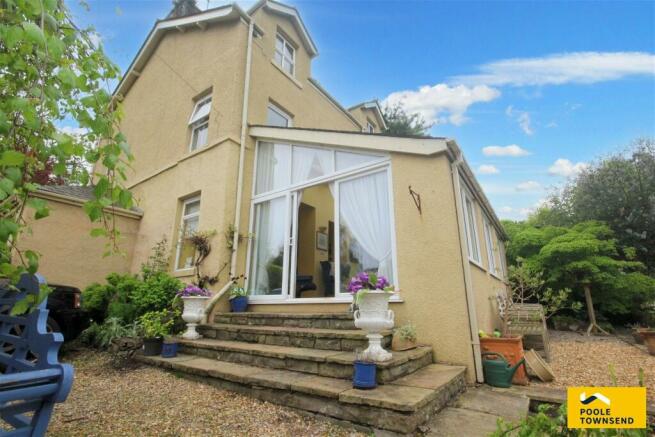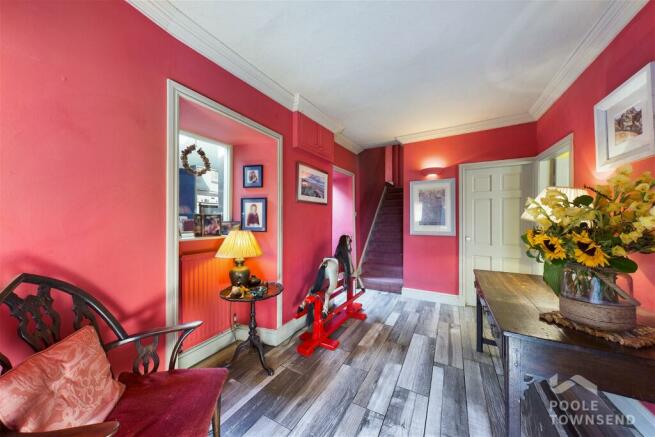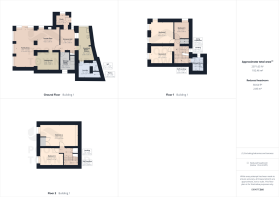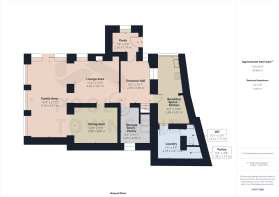
Bank House, Star Street, Ulverston

- PROPERTY TYPE
Detached
- BEDROOMS
5
- BATHROOMS
1
- SIZE
Ask agent
- TENUREDescribes how you own a property. There are different types of tenure - freehold, leasehold, and commonhold.Read more about tenure in our glossary page.
Freehold
Key features
- Town Centre Location
- Ideal Family Home
- Well Landscaped Garden
- Ample Off Road Parking
- View of Hoad Monument
- 5 Double Bedrooms
- Modern Kitchen & Bathroom
- Gas Central Heating
- EPC E
- Council Tax Band G
Description
DISCLAIMER The photographs and images used to promote this property have been captured using a combination of a Giraffe 360 camera and/or a DSLR camera with a wide angle lens 10-20mm aperture or standard lens 18-55mm aperture'
DIRECTIONS
sat-nav users enter: LA12 7BY and then Bank House
what3words app users enter: connects.sleeping.worldwide
LOCATION Bank House is tucked away within the town centre in a quieter location away from the central street, but still within easy reach of the town's health centre, bus service and also to the start of The Cumbria Way. Ulverston offers a diverse range of shopping amenities including boutique-style shops, pubs, cafes and restaurants and larger national names including Tesco, Boots, Costa, Booths, Marks & Spencer Foodhall and Aldi etc. There is an indoor and outdoor market, an Art Deco cinema, schools covering nursery age right through to sixth form. The town is also well connected with regular bus services and a railway station.
DESCRIPTION This grand detached property sits in an elevated position within its extensive garden, taking full advantage of the fabulous vista across the town to the surrounding hills including the famed Hoad Hill and Sir John Barrow Monument. The main living accommodation comprises three clearly defined areas that are all open plan to one another. There is a comfortable and calming lounge which has a feature fireplace with an open fire grate, an intimate dining room where there is ample floor space for a six or eight place dining table as well as wall-to-wall fitted cabinets and glazed display units and shelving, plus there is the naturally bright and airy family area where there are multiple windows overlooking the garden and also sliding doors with stepped access leading onto the upper terrace of the garden. Beyond the lounge is the main reception hall which is accessed at the front of the property via the attached porch. There is open access onto the stairwell which leads up to the first and second floors respectively. There is a door alongside the staircase leading into a large pantry/storage room with a small window to the rear and a small storage cupboard directly beneath the stairwell. This area could be developed for use as an office/study. The kitchen/breakfast room is open plan, with the kitchen area towards the front of the room where there is a large window overlooking the driveway and skylights overhead filling the room with natural light. The kitchen has a contemporary feel with a grey gloss finish to the cabinets and a complementary coloured work surface that incorporates a sink unit. The kitchen is equipped with an integrated double oven with grill, a hob, wine chiller, dishwasher and also a fridge freezer. The breakfast area has a single bank of lights along the side wall, and also wall lighting which provides flexibility and a more subdued light. There is stepped access beyond the breakfast area into the laundry, which has fitted cupboards providing extensive storage and also concealing the gas-fired boiler. There is plumbing for a washing machine and also open access into a pantry where there is shelving and plenty of storage. Completing the ground floor accommodation is the WC, which is fitted with a modern two-piece suite including a rectangular shaped wash basin with cupboard storage beneath and also a close-coupled WC. The room is naturally lit with a skylight overhead. From the half landing on the staircase there is access into the shower room, which offers a contemporary feel with a striking colour palette to the wet areas behind the wash basin that has a wall-mounted vanity mirror and drawer storage beneath. The shower has full height glass panels with decorative coloured panels within and a dual head shower fitting including a rain shower. Completing the suite is the WC with concealed cistern which has a window unit alongside and a chrome coloured ladder-style radiator. The main landing area has a built-in cylinder airing cupboard, further stairs leading up to the second floor and doors leading into each of the first three double bedrooms, two of the larger rooms being at the front of the house and enjoying wonderful views across the gardens and town towards the distant hills. The second floor accommodation has further storage available on the landing area where there are doors leading into the remaining two bedrooms, both of which have built-in cupboard storage and also fabulous views. Externally, there is open access onto a gravel covered driveway where there is comfortably enough space to park two vehicles off road. There is also a large timber shed alongside the driveway providing secure storage. The garden is terraced over several levels, with the upper portion providing a small area of lawn with an inset pond and colourful planting to the borders. Directly across the garden is the patio, which has painted lattice work that semi-encloses the patio and provides dappled shade. There is established and low lying planting to the flower beds which have natural stone retaining walls. The majority of the garden has been utilised to create a wonderful fruit and vegetable plot with several raised beds and also a large aluminium framed greenhouse. This superb outside space is sure to impress any keen gardener.
TENURE
Freehold.
Brochures
Brochure 1- COUNCIL TAXA payment made to your local authority in order to pay for local services like schools, libraries, and refuse collection. The amount you pay depends on the value of the property.Read more about council Tax in our glossary page.
- Band: G
- PARKINGDetails of how and where vehicles can be parked, and any associated costs.Read more about parking in our glossary page.
- Off street
- GARDENA property has access to an outdoor space, which could be private or shared.
- Back garden
- ACCESSIBILITYHow a property has been adapted to meet the needs of vulnerable or disabled individuals.Read more about accessibility in our glossary page.
- Ask agent
Bank House, Star Street, Ulverston
NEAREST STATIONS
Distances are straight line measurements from the centre of the postcode- Ulverston Station0.5 miles
- Kirkby-in-Furness Station4.3 miles
- Askam Station4.3 miles
About the agent
Poole Townsend are the largest independent estate agents covering the South Lakes and Furness area. With five high profile town centre offices all providing expert advice on all aspects of estate agency, a wide range of legal work and tailored financial advice.
Poole Townsend provides a welcoming high street presence whilst also fully embracing the integration of digital media to expand and grow the business through advertising and social media. All our branches are members of the Nati
Industry affiliations



Notes
Staying secure when looking for property
Ensure you're up to date with our latest advice on how to avoid fraud or scams when looking for property online.
Visit our security centre to find out moreDisclaimer - Property reference S949217. The information displayed about this property comprises a property advertisement. Rightmove.co.uk makes no warranty as to the accuracy or completeness of the advertisement or any linked or associated information, and Rightmove has no control over the content. This property advertisement does not constitute property particulars. The information is provided and maintained by Poole Townsend, Ulverston. Please contact the selling agent or developer directly to obtain any information which may be available under the terms of The Energy Performance of Buildings (Certificates and Inspections) (England and Wales) Regulations 2007 or the Home Report if in relation to a residential property in Scotland.
*This is the average speed from the provider with the fastest broadband package available at this postcode. The average speed displayed is based on the download speeds of at least 50% of customers at peak time (8pm to 10pm). Fibre/cable services at the postcode are subject to availability and may differ between properties within a postcode. Speeds can be affected by a range of technical and environmental factors. The speed at the property may be lower than that listed above. You can check the estimated speed and confirm availability to a property prior to purchasing on the broadband provider's website. Providers may increase charges. The information is provided and maintained by Decision Technologies Limited. **This is indicative only and based on a 2-person household with multiple devices and simultaneous usage. Broadband performance is affected by multiple factors including number of occupants and devices, simultaneous usage, router range etc. For more information speak to your broadband provider.
Map data ©OpenStreetMap contributors.
