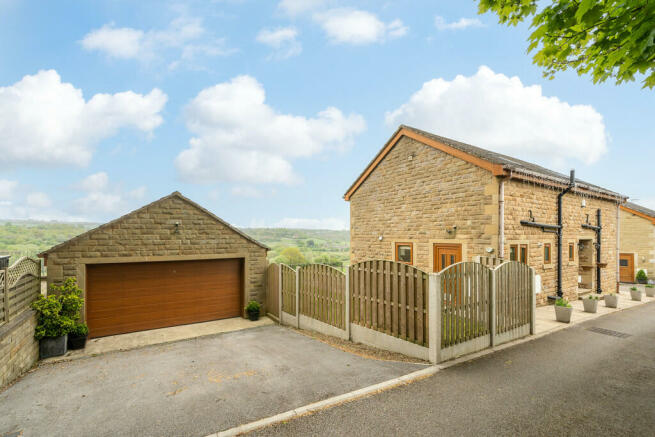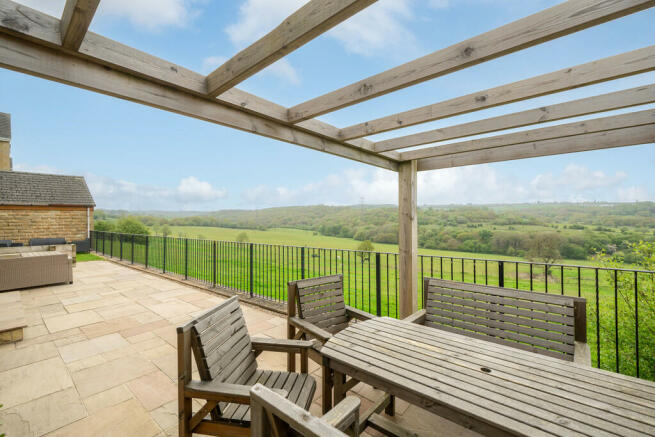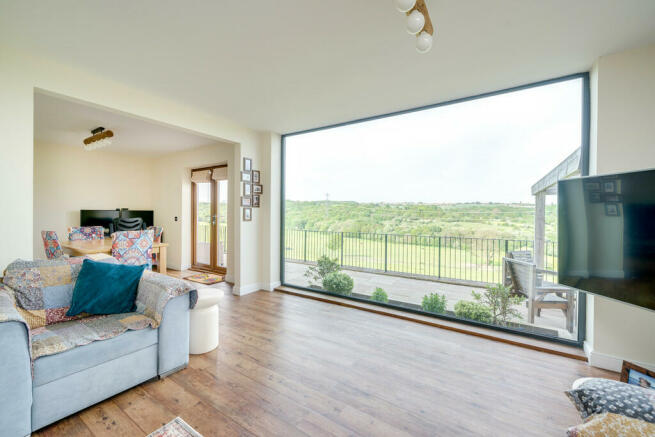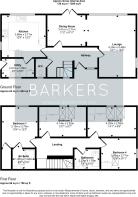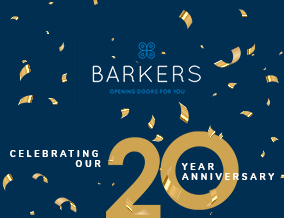
Long Croft View, Upper Batley

- PROPERTY TYPE
Detached
- BEDROOMS
4
- BATHROOMS
2
- SIZE
Ask agent
- TENUREDescribes how you own a property. There are different types of tenure - freehold, leasehold, and commonhold.Read more about tenure in our glossary page.
Freehold
Key features
- BEAUTIFUL DETACHED PROPERTY
- SOUGHT AFTER LOCATION WITH STUNNING VIEWS
- LOUNGE DINER, KITCHEN
- UTILITY ROOM, CLOAKS WC
- FOUR DOUBLE BEDROOMS, ENSUITE & FAMILY BATHROOM
- LOVELY GARDENS, DRIVEWAY, DOUBLE GARAGE
Description
On the ground floor there is a newly refurbished, spacious kitchen which boasts an array of cupboards that offer plenty of storage alongside a great selection of integrated appliances and complimentary tiling and worktops. Dual aspect windows capture the wonderful views and provides the perfect backdrop for cooking. Along the hallway there is a large open plan lounge/diner with a vast feature window that beautifully encapsulates the stunning far reaching views of the local fields and woods. This room is ideal for families and could be used as a central hub for relaxation and conversation. There is space for a large dining suite for formal meals and in addition there is also plenty of room to relax and unwind. The ground floor space is completed by a useful guest cloakroom and a separate utility room which matches the kitchen and has also been recently refurbished.
To the first floor, this beautiful home offers 4 immaculately presented double bedrooms, each benefitting from the stunning views. Bedroom 1 also boasts an ensuite bathroom and walk in wardrobe. The remaining 3 bedrooms all have fitted wardrobes and this floor is completed by a large family bathroom.
Externally this incredible home is truly special and offers a professionally designed garden alongside a private driveway and detached double garage. The feature garden sits to the rear of the property and perfectly captures the wonderful panoramic views of the surrounding fields. The garden offers several spacious seating areas which are perfect for alfresco dining, entertaining and relaxation, whilst the lawned area is ideal for children. Planted zones add a touch of colour to the area.
Long Croft View boasts excellent transport links and is perfectly positioned within easy reach of the M62, M1 and A1. The local train station is just minutes away and there are several bus routes within walking distance of the property, making it accessible for all.
This property is ideal for those who are passionate about sport, with Batley Tennis Centre close by and there are numerous walking, cycling and running routes surrounding the property. Families can also enjoy day trips to Bagshaw Museum, Briar Woods and Oakwell Hall, and with Birstall Retail and Leisure Park close by, retail therapy and entertainment is just a few minutes' drive away. This outstanding property must be viewed to be fully appreciated.
ENTRANCE HALL The inviting entrance hallway has textured luxury vinyl wood effect tiled flooring which runs throughout most the ground floor. Access to all ground floor rooms.
OPEN PLAN LOUNGE / DINER
LOUNGE AREA 18' 0" x 14' 1" (5.49m x 4.29m) The beautiful lounge has been finished to an excellent standard and having neutral decor makes it a truly tranquil space to relax. A huge picture window creates a wonderful focal point and perfectly encapsulates the beautiful vista of the local fields and woods.
DINING AREA 11' 2" x 8' 11" (3.4m x 2.72m) The spacious dining area offers plenty of room for a larger than average dining suite for formal meals whilst french doors allow gatherings to flow effortlessly outside.
KITCHEN 12' 9" x 12' 2" (3.89m x 3.71m) The spacious kitchen has been refurbished in November 2022 and offers a fantastic selection of wall and base units that provide plenty of storage. There are also a number of integrated appliances for a keen chef such as an oven, hob and microwave alongside a large fridge freezer. A triple window captures the stunning views across the valley.
UTILITY ROOM 9' 7" x 5' 5" (2.92m x 1.65m) The utility room has been newly refurbished alongside the kitchen and offers further worktops and cupboards and has space for both a washing machine and dryer. A side door provides access to the garden.
CLOAKS WC The useful cloaks/WC is perfect for guests and offers a low flush WC and wash basin.
LANDING Lovely textured luxury wood effect vinyl tiled flooring which runs throughout most the first floor. Access to four bedrooms and family bathroom.
MASTER BEDROOM 12' 2" x 10' 4" (3.71m x 3.15m) A spacious double bedroom which boasts a beautiful finish with neutral decor. A large feature window floods the room with natural light and captures the wonderful views.
EN-SUITE 6' 6" x 5' 4" (1.98m x 1.63m) The modern ensuite bathroom offers bright white tiles to walls and tiled flooring. Fitted shower cubicle, low flush WC and wash basin.
BEDROOM TWO 14' 1" x 8' 6" (4.29m x 2.59m) This bedroom is currently used as an office to facilitate home working. The room benefits from the same fitted wardrobes and stunning windows.
BEDROOM THREE 13' 7" x 8' 7" (4.14m x 2.62m) This bedroom is a larger than average double bedroom which has been finished to an excellent standard. The room is currently used as a dressing room and boasts fitted wardrobes and a feature mirrored wall. In addition, it has double Velux windows that extend down to capture the stunning views.
BEDROOM FOUR 10' 0" x 8' 11" (3.05m x 2.72m) A further spacious double which benefits from fitted wardrobes for storage alongside a side window and Velux window, both of which flood the room with natural light.
FAMILY BATHROOM 7' 4" x 5' 10" (2.24m x 1.78m) The contemporary bathroom has been finished to an outstanding standard and contains a three piece suite comprising of bath with thermostatic shower over, low flush WC and wash basin. The room boasts stunning tiling to walls and floor whilst a mosaic feature strip adds a sophisticated touch.
EXTERNAL The property benefits from a stunning rear garden that offers a large terrace with multiple seating areas to relax and take in the stunning views whilst contemporary planters and a luscious lawn add a touch of vibrancy. Finally, there is a private driveway with ample parking and a detached double garage which has power, light, water tap, and an electric rollover door. Additional communal visitor parking is available at the end of the road.
DIRECTIONS From our Birstall office travel left on Low Lane and continue straight ahead at the traffic lights onto Leeds Road. Turn right onto Upper Batey Lane continue to the end then turn left onto Upper Batley Low Lane. Turn right into Long Croft View where the property will be found on the left hand side.
ADDITIONAL INFORMATION Tenure - freehold
Council tax band - E
Council TaxA payment made to your local authority in order to pay for local services like schools, libraries, and refuse collection. The amount you pay depends on the value of the property.Read more about council tax in our glossary page.
Band: E
Long Croft View, Upper Batley
NEAREST STATIONS
Distances are straight line measurements from the centre of the postcode- Batley Station1.3 miles
- Dewsbury Station2.4 miles
- Morley Station2.4 miles
About the agent
For over a decade Barkers estate agents have helped people find their perfect homes. Whether you are looking to buy, sell, rent or let, we offer professional services to sellers and landlords through our offices in Cleckheaton, Birkenshaw and Birstall.
We believe that having real local knowledge about the places we operate in gives us the edge over other agents. We also believe we are the best estate agent for really understanding each of our local
Industry affiliations



Notes
Staying secure when looking for property
Ensure you're up to date with our latest advice on how to avoid fraud or scams when looking for property online.
Visit our security centre to find out moreDisclaimer - Property reference 102907020050. The information displayed about this property comprises a property advertisement. Rightmove.co.uk makes no warranty as to the accuracy or completeness of the advertisement or any linked or associated information, and Rightmove has no control over the content. This property advertisement does not constitute property particulars. The information is provided and maintained by Barkers Estate Agents, Birstall. Please contact the selling agent or developer directly to obtain any information which may be available under the terms of The Energy Performance of Buildings (Certificates and Inspections) (England and Wales) Regulations 2007 or the Home Report if in relation to a residential property in Scotland.
*This is the average speed from the provider with the fastest broadband package available at this postcode. The average speed displayed is based on the download speeds of at least 50% of customers at peak time (8pm to 10pm). Fibre/cable services at the postcode are subject to availability and may differ between properties within a postcode. Speeds can be affected by a range of technical and environmental factors. The speed at the property may be lower than that listed above. You can check the estimated speed and confirm availability to a property prior to purchasing on the broadband provider's website. Providers may increase charges. The information is provided and maintained by Decision Technologies Limited. **This is indicative only and based on a 2-person household with multiple devices and simultaneous usage. Broadband performance is affected by multiple factors including number of occupants and devices, simultaneous usage, router range etc. For more information speak to your broadband provider.
Map data ©OpenStreetMap contributors.
