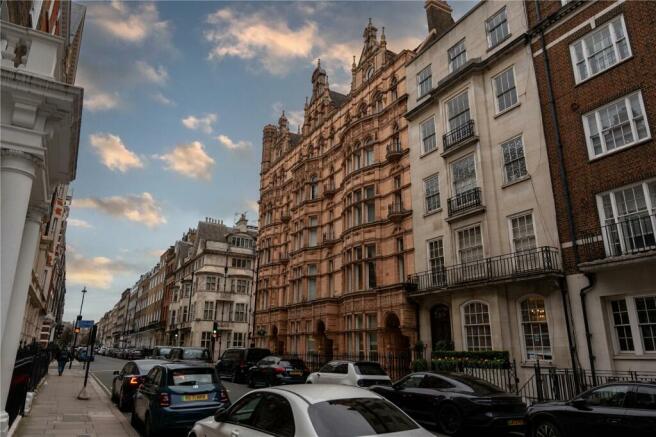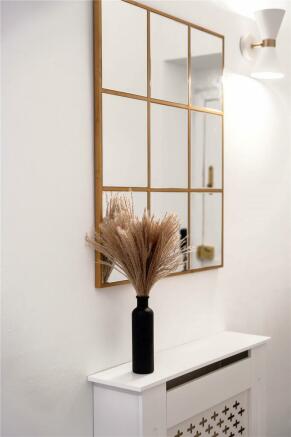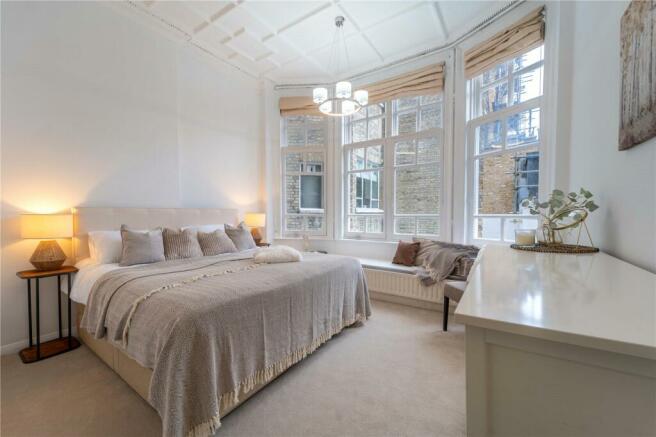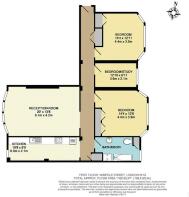Wimpole House, London, W1G

Letting details
- Let available date:
- Now
- Deposit:
- £5,769A deposit provides security for a landlord against damage, or unpaid rent by a tenant.Read more about deposit in our glossary page.
- Min. Tenancy:
- Ask agent How long the landlord offers to let the property for.Read more about tenancy length in our glossary page.
- Let type:
- Long term
- Furnish type:
- Furnished or unfurnished, landlord is flexible
- Council Tax:
- Ask agent
- PROPERTY TYPE
Apartment
- BEDROOMS
3
- BATHROOMS
1
- SIZE
1,169 sq ft
109 sq m
Key features
- - First-floor Grand Apartment in Wimpole House, a characterful period building with lift access
- - Just Redecorated
- - Three bedrooms with large sash windows and high ceilings.
- - Single spacious family bathroom with modern amenities.
- - Expansive reception room with elegant furnishings.
- - Modern kitchen with integrated appliances and dining space.
- - Period features alongside contemporary decor throughout.
- - Grand facade with historic architectural details.
- - No sharers
Description
Prestige On The Pavement
Take a look at one of the most desired apartments in Marylebone: Flat 1, Wimpole House, 29 Wimpole Street.
You’ll immediately recognise this building as one of Marylebone’s rich tapestry of architectural history. Built in 1892-93 for the respected solicitor and property investor, Samuel Lithgow, this Grade II listed building is both incredibly well-built and boasts an abundance of period features.
Standing proudly on the corner of New Cavendish Street and Wimpole Street, this building has been admired for generations. Its unique decorative ironwork and redbrick structure are indicative of buildings of prestige during the late Georgian period. But possibly our favourite period feature witnessed from the pavement has to be the classical detailing adorning the windows and framing the entrance. Prestigious columns, acanthus leaves and perfect symmetry are all recognisable details that tell a story from Georgian times.
Enter Flat One
Enter Flat One, located on the first floor of Wimpole House, which allows a perfect view of London without feeling as though one is exposed to passersby. The first aspect of the apartment that you’ll notice and fall in love with is the feeling of spaciousness and an abundance of natural light.
Sky-high ceilings and tall sash windows provide the perfect amount of space in each and every room and create a sense of both comfort and grandeur. The layout has been thoughtfully curated, with the bedrooms accommodating one side of the apartment and living spaces on the opposite side. So, let’s explore all that the rooms have to offer…
Chic & Sleek Kitchen
First and foremost, the kitchen and informal dining space. Finished in a chic white gloss with granite flooring and marble-effect countertops and coordinated backsplash, this monochrome design is clean and stylish. The kitchen boasts a generous amount of worktop for preparing meals, sharing the cooking with a loved one or presenting a feast for the family to enjoy.
The layout is minimal but with all of the modern conveniences catered for. The kitchen features a sleek electric hob, a deep stainless steel sink with a spring-necked tap and plentiful storage options.
For when you’re simply grabbing a quick bite to eat, or for your guest to keep you company whilst you cook the evening meal, there is a compact table and chairs set next to the tall window with views of iconic London architecture.
Grand & Ambient Reception Room
The living area is where you and your family and/or guests will spend a great deal of time. And why wouldn’t you? This room is beautiful. Decorated in an elegant neutral palette, the eyes are drawn to the details: the expansive bay windows that flood the room with natural light, the exquisite cornices and the unique detailing on those soaring ceilings.
This room has plenty of space for a living area and a separate dining area. Picture your family dining beside that beautiful bay window and, afterwards, retiring to the living space and sinking into a sumptuous sofa. This room possesses an incredibly inviting ambience for both relaxation and entertainment and plenty of space to modify the layout of furniture and create a room that meets your individual needs.
Decorative Style & Detailing
Deep skirting boards, detailed cornicing and symmetrical patterns adorning the sky-high ceilings are all typical features of Georgian architecture and can be found throughout the apartment. To allow these features to take centre stage, the decor in each room has been kept in a minimal, sophisticated way. You’ll find soft, oatmeal carpeting, neutral walls, light-toned blinds and elegant radiator covers throughout the property.
Idyllic Bedrooms
Each bedroom within the flat has been thoughtfully designed to offer the utmost comfort and style, featuring plush carpets, ample storage, and large windows that frame picturesque views of the surrounding cityscape.
The apartment benefits from two generously sized double rooms that can easily fit a king-size bed and furniture. Both feature sizeable built-in wardrobe storage with a delicate period design and also, perhaps our favourite, an extensive window seat.
This charming window seat provides the perfect spot for watching the world go by, observing all that London has to offer. A spot for seeking inspiration, immersing yourself in music or a book, silent study, or simply soaking up the London vibe surrounding the home.
The third, smaller bedroom can easily be converted into a study or office space if preferred. Similarly to the other bedrooms, it is decorated neutrally and receives an extraordinary amount of natural light owing to that generously sized window.
A Family Bathroom
The apartment boasts a large family bathroom adorned with premium fixtures and elegant tiling, providing a serene retreat to unwind and rejuvenate. Considering the needs of each member of the family, the bathroom comprises a luxurious double-ended bathtub as well as a spacious rainfall shower. Furthermore, you’ll find a close-coupled toilet, a bidet and a washbasin. And for your convenience, there’s a heated towel rail, storage and a charging point. Once again, this room feels light and spacious owing to the high ceilings, well-sized window and neutral styling.
Living in Marylebone
Wimpole House is located in one of the most fantastic spots in Central London. Positioned ideally for access to the buzz of Oxford Street and Regent Street. Or perhaps you’d prefer, like the current owner, to take a stroll down Marylebone High Street for a delicious breakfast. Whether you prefer a few hours browsing the boutiques or heading over to Leicester Square for a show, everything is within easy reach.
Many choose to reside here in Marylebone for a variety of reasons - excellent medical and educational establishments or an everlasting list of entertainment options. We love the proximity of idyllic green spaces combined with the excitement of city living. Spend an afternoon in Regents Park, sharing a picnic with the family and then head out later in the evening and experience a world-class restaurant with friends.
The current owner had searched for many months before finally discovering Wimpole House and immediately fell in love with the space and its proximity to arguably the best that London has to offer. It offers a sense of comfort, spaciousness and grandeur and is an ideal home for families.
General:
Local Authority: City of Westminster
Council Tax: £1,520.09 p.a. (2023/24) BAND G
Gas independent heating
Ceiling Height: 3.5 meters
Council TaxA payment made to your local authority in order to pay for local services like schools, libraries, and refuse collection. The amount you pay depends on the value of the property.Read more about council tax in our glossary page.
Band: G
Wimpole House, London, W1G
NEAREST STATIONS
Distances are straight line measurements from the centre of the postcode- Regent's Park Station0.3 miles
- Bond Street Station0.4 miles
- Great Portland Street Station0.4 miles
About the agent
Hi, I am Georges Verdis and I am the founder of London Executive - a bespoke estate and letting agency in the heart of Marylebone where we help people sell or let their unique and beautiful homes across Marylebone, Chelsea and Knightsbridge.
We understand and love unique homes.
Over the last thirty years we have helped sell and let over 1000 unique and special homes, all with their very own story to tell.
Our distinctive property marketing services are not right for every ho
Notes
Staying secure when looking for property
Ensure you're up to date with our latest advice on how to avoid fraud or scams when looking for property online.
Visit our security centre to find out moreDisclaimer - Property reference LOE240019_L. The information displayed about this property comprises a property advertisement. Rightmove.co.uk makes no warranty as to the accuracy or completeness of the advertisement or any linked or associated information, and Rightmove has no control over the content. This property advertisement does not constitute property particulars. The information is provided and maintained by London Executive, London. Please contact the selling agent or developer directly to obtain any information which may be available under the terms of The Energy Performance of Buildings (Certificates and Inspections) (England and Wales) Regulations 2007 or the Home Report if in relation to a residential property in Scotland.
*This is the average speed from the provider with the fastest broadband package available at this postcode. The average speed displayed is based on the download speeds of at least 50% of customers at peak time (8pm to 10pm). Fibre/cable services at the postcode are subject to availability and may differ between properties within a postcode. Speeds can be affected by a range of technical and environmental factors. The speed at the property may be lower than that listed above. You can check the estimated speed and confirm availability to a property prior to purchasing on the broadband provider's website. Providers may increase charges. The information is provided and maintained by Decision Technologies Limited. **This is indicative only and based on a 2-person household with multiple devices and simultaneous usage. Broadband performance is affected by multiple factors including number of occupants and devices, simultaneous usage, router range etc. For more information speak to your broadband provider.
Map data ©OpenStreetMap contributors.




