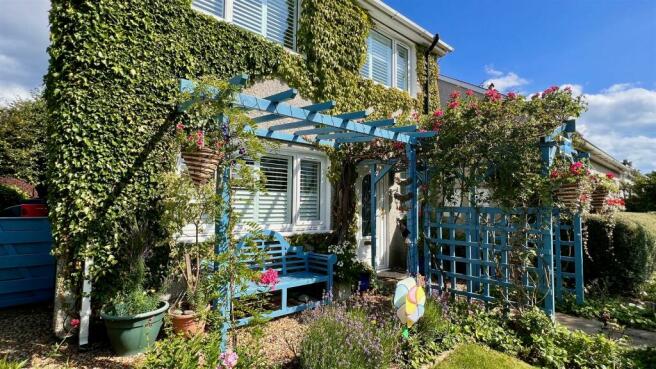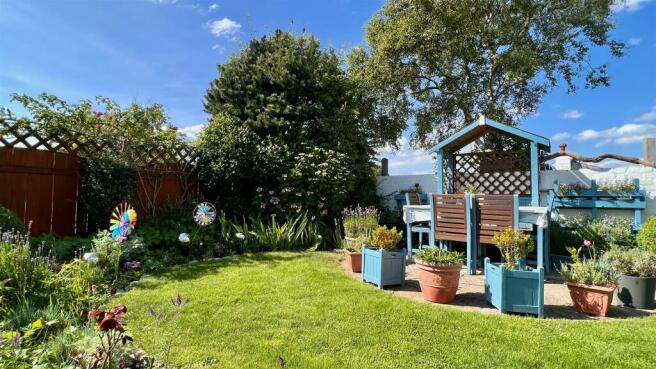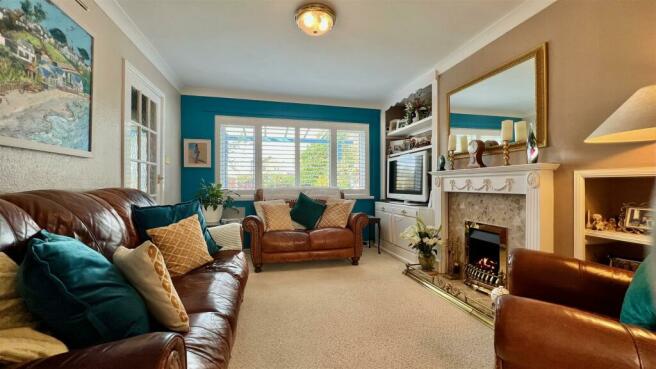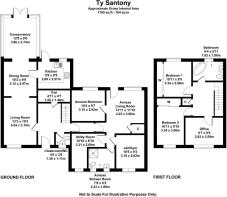Harlech

- PROPERTY TYPE
Link Detached House
- BEDROOMS
4
- BATHROOMS
2
- SIZE
Ask agent
- TENUREDescribes how you own a property. There are different types of tenure - freehold, leasehold, and commonhold.Read more about tenure in our glossary page.
Freehold
Key features
- 3 bedroom attached house with one bedroom Annexe
- Flexible accommodation with income potential
- Artist's chalet in garden
- Detached garage and off road parking
- Popular location in Lower Harlech
- Castle view from garden
- Ex Police House with original cell
- Lovely gardens to front and back
- Immaculately presented and very well maintained
- Walking distance of beach
Description
There is ample space for all the family, home office and home gym plus room for guests. The self contained single storey annex could provide accommodation for a dependant relative or provide additional income. It benefits from a lounge, double bedroom and shower room and is perfect for those with limited mobility. It has a private entrance and its own dedicated garden.
The main house benefits from a welcoming lounge, open plan to the dining room and conservatory beyond. The view from here is lush with greenery and the garden is a haven for birds. Adjacent is the refitted kitchen, To the first floor there are three bedrooms and a family bathroom.
If that wasn't enough there is also a large utility plus a ground floor WC. To the rear there is a detached garage and off road parking.
Full of quirkiness, the current owners have retained the original jail cell which is now a home gym and the bars on some of the ground floor windows are a reminder of this lovely property's past and place in the local community. Perfectly located on the flat in Lower Harlech it is within walking distance not only of the lovely sandy beach but local facilities including two pubs, convenience store, hairdressers, medical centre, cafe and swimming pool. The railway station is just a few minutes walk away.
This property has been lovingly maintained and developed by the current owners, it is fully double glazed with oil fired central heating and will make new owners a dream coastal property bursting with potential and flexibility.
Entrance Hallway - Large and welcoming entrance hallway with a door off to the living room, stairs up to the first floor and useful under stairs cupboard with ample storage space. There is a door to the ground floor WC and a further door leads to the self contained annexe.
Living Room - 3.10 x 4.04 (10'2" x 13'3") - With a lovely view to the front of the garden and wisteria lined arch, this room is open plan to the dining room and conservatory beyond. It is warm and cosy with a coal effect gas fire in feature fireplace with marble insert and wooden surround. On either side of the chimney breast there is alcove shelving. The windows have internal wooden shutters providing a lovely finish.
Dining Room - 3.12 x 2.97 (10'2" x 9'8") - Space for a large dining table and direct access to the the kitchen, and open plan to the living room and conservatory with a lovely green garden view beyond.
Conservatory - 3.86 x 2.74 (12'7" x 8'11") - Large conservatory with a lovely outlook to the private back garden which is full of greenery, shrubs and plants and has an attractive lime/linden tree providing shade and interest.
Kitchen - 2.89 x 2.57 (9'5" x 8'5") - An attractive refitted kitchen with a range of wall and base units, induction hob and extractor fan, built in microwave and built in oven, integrated fridge freezer, integrated dishwasher and small butchers block. With tile effect laminate flooring, tiled splash backs and door to the back garden.
Ground Floor Wc - With white suite comprising of low level WC and feature hand wash basin in vanity unit. Obscure window to the front.
Rear Conservatory Garden - In front of the conservatory is a lovely mature and well tended private garden with brick and gravel patio and seating areas, lawns, bushes, shrubs and trees. There is access to the kitchen and a path to the parking area and garage.
Principal Bedroom - 3.34 2.98 (10'11" 9'9") - A large double with a range of built in cupboards and mirrored wardrobes giving this bedroom masses of storage space! The window to the rear over looks the back garden and has wooden shutters.
Bedroom 2 - 3.34 x 3.00 (10'11" x 9'10") - With built in wardrobes and space for a king size bed, there are views to the front garden and also across to the Snowdonia mountain range. The windows are fitted with wooden shutters.
Bedroom 3 / Home Office - 2.59 x 2.93 (8'5" x 9'7") - Currently being used as an office this room is large enough to be a comfortable third bedroom with views over the front garden and wooden shutter at the window. There is ample space for plenty of office furniture.
Family Bathroom - 1.8 x 1.93 (5'10" x 6'3") - With very attractive stone effect wall & floor tiles. There is a large corner bath and a vanity unit housing hand wash basin, low level WC and a range of bathroom units and fitted accessories including a mirror with lights above.
Annexe - The single storey annexe is very spacious and provides extremely flexible accommodation It is accessed internally from the main hallway with two doors separated by a small hallway providing complete separation from the main house if required. The annexe consist of a large lounge, a double bedroom and large shower room, plus a utility. Being the original mess room and office for the police house it also has the original jail and many of the windows have the original bars on the windows. The annexe also has its own private charming garden, entrance and access to the Artist's Chalet in the grounds. This space is perfect for dependant relatives, especially those with mobility issues, visiting friends and family or could provide an income as a holiday or B&B unit.
Annexe Living Room - 3.6 x 4.23 (11'9" x 13'10") - A light and bright space with large windows with views into the private garden and door with direct access to this. There would be plenty of room in this space to install a kitchenette if required.
Annexe Bedroom - 3.15 x 2.92 (10'4" x 9'6") - Double glazed with attractive wooden shutters with garden views and space for a king size bed.
Annexe Shower Room - 2.33 x 1.89 (7'7" x 6'2") - Large shower room with walk in shower with facilities for those with limited mobility. There is a low level WC & hand wash basin. The double windows have original bars providing bags character.
Jail - 3.18 x 2.82 (10'5" x 9'3") - The original jail cell currently being used as a home gym. The quirky space has a quarry tiled floor, two 9 pane obscured glass windows and the original jail cell door including a spy window. This is an ideal gym or games room but equally could be an additional bedroom, study or kitchen.
Utility Room - 2.69 x 3.31 (8'9" x 10'10") - This large utility room has space and plumbing for a washing machine and tumble drier. It houses the boiler and has room for fridge. There are plentiful shelves providing ample storage space for household items and linens, towels etc. This useful area could also double up as an annexe kitchen.
Annexe Garden - 2.44m x 1.83m (8 x 6) - Private garden which is a fantastic little sun trap and great relaxing private space for guests, or just to escape into for some "me time"! The annexe living room opens directly to this and there is access out to the parking area too. Recently added composite decking area provides a delightful seating area and there are mature shrubs, bushes and flower adding interest and colour. In addition there is a detached 2.4 x 1.8 metre Artist's studio with electricity in the garden.
Front Garden - Completed enclosed and a great area for entertaining and barbecuing under the wisteria arch and having views up towards the castle. A gate from the front opens to a path to the front door.The garden is laid to lawn, with mature trees, bushes, shrubs and flowers plus vegetable beds.
Garage - A single detached garage with electricity and parking in front. We understand there is permission ( and space) to convert into a double garage.
Additional Information - Ty Santony has oil central heating throughout, a propane gas fired fireplace in the living room and the majority of rooms have made to measure attractive internal wooden shutters. A new boiler has been installed within the last 3 year and a Honeywell heating remote control heating system installed. It is double glazed and centrally heated throughout.
The property is Freehold and is connected to mains electricity, water and drainage.
It is Council Tax Band ?
Harlech And Its Surrounds - Harlech is in the heart of the Snowdonia National Park famous for its World Heritage listed castle. It has astonishing views across Tremadog Bay to the Llyn Peninsula and one of the most picturesque golden sandy beaches in Wales. It has recently been given the accolade of having the second steepest street in the world at Ffordd Pen Llech just a few minutes walk from the property.
Harlech has a wealth of traditional architecture, shops and restaurants. It also boasts the internationally renowned Royal St David's links golf course. Further afield are the larger towns of Barmouth (8 miles) and Porthmadog (12 miles) which offer more shops and large supermarkets. At least two of the large national supermarkets have a delivery service to Harlech.
The Rhinog mountain range provides the spectacular backdrop to the town which is one of the most rugged and remote terrains to be found in Wales. The mountains and hills provide hiking and walking opportunities for all ranges of abilities.
On your doorstep is a bus stop taking you to areas along the coast and inland and also the Cambrian railway with direct journey to Birmingham and along the coast to Pwllheli.
Brochures
HarlechBrochureCouncil TaxA payment made to your local authority in order to pay for local services like schools, libraries, and refuse collection. The amount you pay depends on the value of the property.Read more about council tax in our glossary page.
Band: B
Harlech
NEAREST STATIONS
Distances are straight line measurements from the centre of the postcode- Harlech Station0.3 miles
- Tygwyn Station2.4 miles
- Llandanwg Station2.1 miles
About the agent
At Monopoly Buy Sell Rent we offer our customers a highly personalised service from our prominent premises on Llanbedr High Street in beautiful NW Wales. We are a family owned and operated business who have a wealth of professional and personal experience in buying and selling property.
One of the most important aspects of property sales is excellent communication; that is why we have made a significant investment in a state of the art telephony system that means our customers always sp
Notes
Staying secure when looking for property
Ensure you're up to date with our latest advice on how to avoid fraud or scams when looking for property online.
Visit our security centre to find out moreDisclaimer - Property reference 33097467. The information displayed about this property comprises a property advertisement. Rightmove.co.uk makes no warranty as to the accuracy or completeness of the advertisement or any linked or associated information, and Rightmove has no control over the content. This property advertisement does not constitute property particulars. The information is provided and maintained by Monopoly Buy Sell Rent, Llanbedr. Please contact the selling agent or developer directly to obtain any information which may be available under the terms of The Energy Performance of Buildings (Certificates and Inspections) (England and Wales) Regulations 2007 or the Home Report if in relation to a residential property in Scotland.
*This is the average speed from the provider with the fastest broadband package available at this postcode. The average speed displayed is based on the download speeds of at least 50% of customers at peak time (8pm to 10pm). Fibre/cable services at the postcode are subject to availability and may differ between properties within a postcode. Speeds can be affected by a range of technical and environmental factors. The speed at the property may be lower than that listed above. You can check the estimated speed and confirm availability to a property prior to purchasing on the broadband provider's website. Providers may increase charges. The information is provided and maintained by Decision Technologies Limited. **This is indicative only and based on a 2-person household with multiple devices and simultaneous usage. Broadband performance is affected by multiple factors including number of occupants and devices, simultaneous usage, router range etc. For more information speak to your broadband provider.
Map data ©OpenStreetMap contributors.




