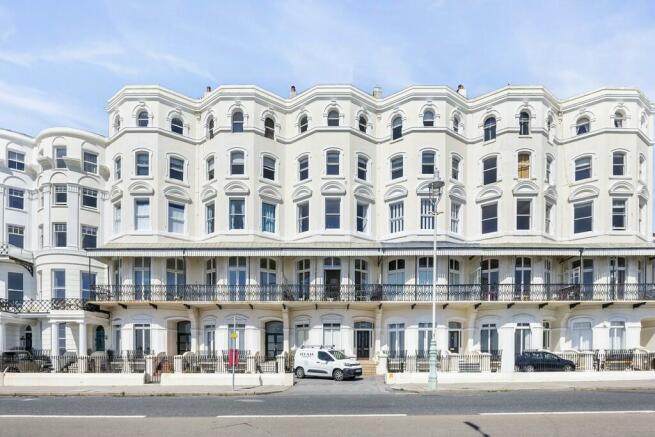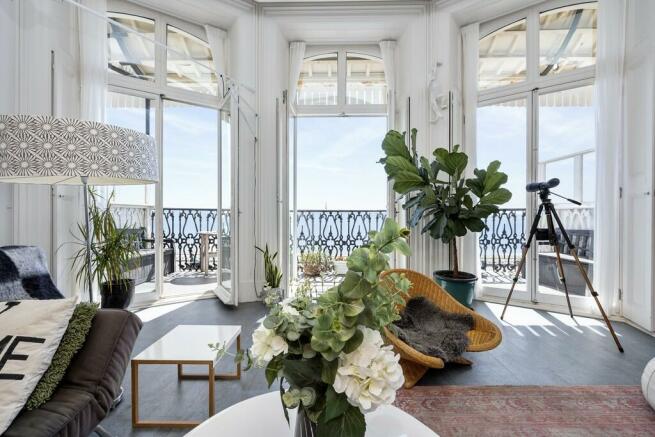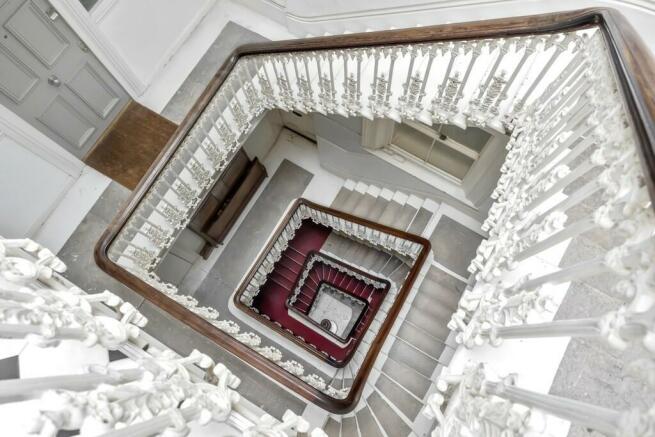
Marine Parade, Brighton

- PROPERTY TYPE
Apartment
- BEDROOMS
3
- BATHROOMS
2
- SIZE
Ask agent
Key features
- Outstanding Regency Home
- Three Bedrooms
- Two Bathrooms, One Being En-Suite
- Deep Balcony With Direct Seaviews
- Exemplary Ornate Features
- Four Meter Ceilings
- Three Meter Windows In The Bedrooms
- Short Walk To The Beach And All Of Its New Attractions
- Kemp Town Location
- SOLD WITH NO ONWARD CHAIN
Description
- Entire First Floor Mansion Flat
- Panoramic Sea Views to Front
- Large Full Length Canopied Balcony / Terrace
- Stone's Throw to Beach
- Ornate Original Coving in Major Rooms
- Many Period Features - Chandelier, Shutters, Fire Surround, High Skirting Boards
- Three Bedrooms, One En-Suite
- Contemporary Kitchen - Corian Work Tops & High End Appliances
- Plenty of Storage Space
- Work From Home Area
- Tranquil Garden Views to Rear
- Close to Kemp town Village & City Centre
- Share of Freehold
- 900+ Years Lease
- Sold With No Onward Chain
FULL DESCRIPTION
Stairway to Flat
Accessed via a grand sweeping staircase, the apartment occupies the entire first floor, a rare feature in listed buildings of this calibre.
Hall
The huge front door leads into a large, mirrored entrance hall and dining area, above which hangs an enormous original crystal chandelier. Beautiful high spec cork flooring runs throughout the property, which is both sound proofed and insulated.
Lounge
Turn left through large original glazed double doors into the substantial and hugely impressive lounge, with over 4 metre ceiling height, and surely some of the most beautiful and ornate original cornicing in the city.
Three sets of floor-to-ceiling double French doors lead out onto the large full-length balcony with ornate canopy above, and spectacular unobstructed sea views past Brighton Marina to the east, and Brighton Pier and as far as Worthing to the west.
Elsewhere in the lounge, beautiful original Regency features abound: window shutters, high skirting boards (throughout), and a large marble fireplace surround with original features and exceptionally fine detailing. A large working wood burner adds a contemporary and practical twist.
This is a truly magnificent room.
Kitchen
Returning back through the hall, further double doors lead into the kitchen, from where there are still clear sea views. Large windows overlook the white-painted and well-maintained lightwell, reflecting plenty of light back in.
The kitchen features Corian worktops with a good amount of storage underneath, and a Corian-topped island in the middle, with a breakfast bar on one side. It is equipped with a Siemens hob, a Smeg oven and grill and an Elica extractor hood, a filtered / boiling water tap, and large storage shelving with tambour door. There is space for a large fridge-freezer.
Overhead, the ceiling has been lowered to offer extra storage above, as in some other parts of the property, giving rise to a huge overall volume of loft space.
Rear Hallway between Kitchen and Bedrooms & Bathrooms
The rear hall continues towards the bedrooms and bathrooms, with large cupboard storage and space for a Work From Home area.
Principal Bedroom
The principal bedroom has a full height ceiling with exemplary ornate features, and bespoke almost floor-to ceiling wardrobes, providing ample storage, and with plenty of space to accommodate the largest of beds.
Two beautiful three metre high sash windows with original wooden shutters, window seats and radiators beneath look onto the manicured garden, are not overlooked by the mews houses beyond, and have no immediate traffic noise.
A fully tiled en-suite with a Hans Grohe shower cubicle, low-level WC, heated towel rail, and wash-handbasin with Philippe Starck taps complete the perfect master bedroom set-up.
Second Bedroom
This has the same but single full sash window height, original shutters and window seat, with garden outlook. There is a bespoke built in wardrobe and more than enough space for a double bed and other furniture.
A set of panel steps lead up into a mezzanine area, large enough for a further double bed, or den with sofa/lounge or study area.
Third Bedroom
The third bedroom, with a large sash window overlooking the light well, is currently used as a single but easily facilitates a double bed.
Family Bathroom
The family bath is part mosaic tiled, with a large window overlooking the lightwell. It features a Bette steel bath with centre console taps and shower attachment, low-level WC, an Italian designed pedestal wash-handbasin with Philippe Starck taps, a heated towel rail and an extractor fan. There is a utility cupboard large enough to house a washing machine and a separate tumble dryer plus additional shelving. Access from here to the substantial loft area.
Property Location & Immediate Facilities
Part of a set of six of the more imposing buildings on this stretch of sea front, it virtually backs on to Kemp town Village, but is also close to the city centre. Seafront amenities include the new Sea Lanes with a swimming pool and saunas virtually opposite, paddle board and kayak hire, numerous bars and cafes, and the iconic Pier to the west.
Tenure: Share of Freehold When the freehold ownership is shared between other properties in the same building. Read more about tenure type in our glossary page.
GROUND RENTA regular payment made by the leaseholder to the freeholder, or management company.Read more about ground rent in our glossary page.
£0 per year
ANNUAL SERVICE CHARGEA regular payment for things like building insurance, lighting, cleaning and maintenance for shared areas of an estate. They're often paid once a year, or annually.Read more about annual service charge in our glossary page.
£0
LENGTH OF LEASEHow long you've bought the leasehold, or right to live in a property for.Read more about length of lease in our glossary page.
950 years left
Energy performance certificate - ask agent
Council TaxA payment made to your local authority in order to pay for local services like schools, libraries, and refuse collection. The amount you pay depends on the value of the property.Read more about council tax in our glossary page.
Ask agent
Marine Parade, Brighton
NEAREST STATIONS
Distances are straight line measurements from the centre of the postcode- Brighton Station1.0 miles
- London Road (Brighton) Station1.3 miles
- Moulsecoomb Station2.0 miles
About the agent
Paul Bott and Company are a family run independent Estate Agency in Brighton that promise to go that extra mile for our clients. We are passionate about properties and people.
After 20 years in the business, we still have the drive and passion for property. Paul Bott previously worked in Kemp Town for an independent agency and due to his drive and determination has now opened “Paul Bott and Company”. We are a husband and wife team aiming to bring honesty and a sense of community back to
Notes
Staying secure when looking for property
Ensure you're up to date with our latest advice on how to avoid fraud or scams when looking for property online.
Visit our security centre to find out moreDisclaimer - Property reference 101227004721. The information displayed about this property comprises a property advertisement. Rightmove.co.uk makes no warranty as to the accuracy or completeness of the advertisement or any linked or associated information, and Rightmove has no control over the content. This property advertisement does not constitute property particulars. The information is provided and maintained by Paul Bott & Co, Brighton. Please contact the selling agent or developer directly to obtain any information which may be available under the terms of The Energy Performance of Buildings (Certificates and Inspections) (England and Wales) Regulations 2007 or the Home Report if in relation to a residential property in Scotland.
*This is the average speed from the provider with the fastest broadband package available at this postcode. The average speed displayed is based on the download speeds of at least 50% of customers at peak time (8pm to 10pm). Fibre/cable services at the postcode are subject to availability and may differ between properties within a postcode. Speeds can be affected by a range of technical and environmental factors. The speed at the property may be lower than that listed above. You can check the estimated speed and confirm availability to a property prior to purchasing on the broadband provider's website. Providers may increase charges. The information is provided and maintained by Decision Technologies Limited. **This is indicative only and based on a 2-person household with multiple devices and simultaneous usage. Broadband performance is affected by multiple factors including number of occupants and devices, simultaneous usage, router range etc. For more information speak to your broadband provider.
Map data ©OpenStreetMap contributors.





