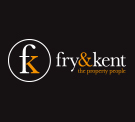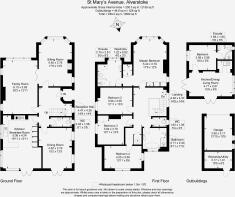St. Marys Avenue, Alverstoke

- PROPERTY TYPE
Detached
- BEDROOMS
5
- BATHROOMS
3
- SIZE
Ask agent
- TENUREDescribes how you own a property. There are different types of tenure - freehold, leasehold, and commonhold.Read more about tenure in our glossary page.
Freehold
Key features
- Immacuately Presented Detached House with Annex
- Located within One of Alverstoke's Most Prestigious Roads
- Walking Distance to the Beach and Alverstoke Village
- Established, Large Front and Rear Garden
- Four Double Bedrooms with Ensuite to Master
- Detached Garage, Driveway and Parking for Multiple Vehicles
- Three Spacious Reception Rooms
- Modern Kitchen with Integrated Appliances
- Gas Central Heating and Double Glazing Throughout
- Annex - Living Room, Double Bedroom Ensuite
Description
This generously proportioned 1930s property has been modernised throughout, retaining many original features including beautiful oak herringbone flooring on the ground floor and a wood-panelled balcony staircase. The ground floor accommodation comprises; large square entrance hallway leading to three reception rooms, kitchen-diner, cloakroom, understairs cupboard and balcony staircase. The spacious sitting room has a log burner and is separated with bi-fold doors to a second larger lounge area with gas fire. The study/playroom has ample space in addition to an area with two extra-long fitted desks, with patio doors leading to the garden. The contemporary fitted kitchen features a double range oven, integrated appliances, granite worktops and underfloor heating, with a separate area for dining next to patio doors leading to the garden.
The first floor accommodation comprises; panelled balcony staircase leading to a large landing off of which are four generous double bedrooms, a family bathroom, airing cupboard and access to the loft. The master bedroom features triple fitted wardrobes and contemporary ensuite.
The annex sits within the security and privacy of the rear garden; this smart and modern living space has its own central heating supply and comprises; a large living area with double aspect patio doors looking over the patio and garden, a kitchenette, and a double bedroom with ensuite. This separate building could offer versatile living arrangements for family or friends, working from home or rental income. The property further benefits from a detached garage with utility space, workbench, and loft storage.The outside space comprises of a front garden laid to lawn with mature shrubs, brick path lined with box hedge leading to the front door and further on to the back garden gate. Also to the front is a shingle drive with parking for three cars and access to the garage. The shingle drive continues past wrought iron gates leading to the back of the garage and access to the utility room, a large woodshed, a brick-paved sun patio and raised vegetable garden. To the rear of the property is the annex which shares a substantial patio area spilling out to a spacious garden laid to lawn with mature borders, to the side is the garden shed and back garden gate.This is a substantial family home in a highly desirable coastal location within easy reach of road, water and rail transport. The size and design could easily accommodate a number of living arrangements under two roofs. For further information or to arrange a viewing please contact the Fry & Kent sales office.
Ground Floor
Reception Hall
14' 8'' x 14' 4'' (4.47m x 4.37m)
Sitting Room
17' 9'' x 12' 5'' (5.41m x 3.78m)
Family Room
20' 2'' x 12' 11'' (6.14m x 3.93m)
Kitchen/ Breakfast Room
19' 11'' x 13' 11'' (6.07m x 4.24m)
Dining Room
15' 2'' x 12' 5'' (4.62m x 3.78m)
W.C.
8' 1'' x 3' 6'' (2.46m x 1.07m)
First Floor Landing
Master Bedroom
17' 9'' x 12' 5'' (5.41m x 3.78m)
Ensuite
9' 0'' x 8' 3'' (2.74m x 2.51m)
Bedroom 2
12' 11'' x 10' 0'' (3.93m x 3.05m)
Bedroom 3
12' 11'' x 12' 5'' (3.93m x 3.78m)
Bedroom 4
13' 11'' x 8' 6'' (4.24m x 2.59m)
Bathroom
8' 11'' x 7' 10'' (2.72m x 2.39m)
W.C.
5' 4'' x 3' 5'' (1.62m x 1.04m)
Annex
Kitchen/ Dining/ Living Room
15' 6'' x 8' 9'' (4.72m x 2.66m)
Bedroom
10' 2'' x 9' 5'' (3.10m x 2.87m)
Ensuite
5' 6'' x 5' 5'' (1.68m x 1.65m)
Workshop/ Utility
10' 5'' x 6' 3'' (3.17m x 1.90m)
Garage
12' 10'' x 10' 5'' (3.91m x 3.17m)
Brochures
Property BrochureFull DetailsEnergy performance certificate - ask agent
Council TaxA payment made to your local authority in order to pay for local services like schools, libraries, and refuse collection. The amount you pay depends on the value of the property.Read more about council tax in our glossary page.
Band: G
St. Marys Avenue, Alverstoke
NEAREST STATIONS
Distances are straight line measurements from the centre of the postcode- Portsmouth Harbour Station1.7 miles
- Portsmouth & Southsea Station2.4 miles
- Fratton Station3.1 miles
About the agent
SOUTHSEA & OLD PORTSMOUTH
Our Company has been at the centre of the Portsmouth & Southsea property market for over 40 years and during that time has established a reputation for professionalism, integrity and levels of service which set us apart from the competition.
Our four Branch Network of offices covers the whole of Portsea Island and a 10 mile radius outside of the City ,our Southsea Head Office covers , Southsea, Old Portsmouth & Gunwharf Quays.
If you wish
Industry affiliations

Notes
Staying secure when looking for property
Ensure you're up to date with our latest advice on how to avoid fraud or scams when looking for property online.
Visit our security centre to find out moreDisclaimer - Property reference 12336789. The information displayed about this property comprises a property advertisement. Rightmove.co.uk makes no warranty as to the accuracy or completeness of the advertisement or any linked or associated information, and Rightmove has no control over the content. This property advertisement does not constitute property particulars. The information is provided and maintained by Fry & Kent, Southsea. Please contact the selling agent or developer directly to obtain any information which may be available under the terms of The Energy Performance of Buildings (Certificates and Inspections) (England and Wales) Regulations 2007 or the Home Report if in relation to a residential property in Scotland.
*This is the average speed from the provider with the fastest broadband package available at this postcode. The average speed displayed is based on the download speeds of at least 50% of customers at peak time (8pm to 10pm). Fibre/cable services at the postcode are subject to availability and may differ between properties within a postcode. Speeds can be affected by a range of technical and environmental factors. The speed at the property may be lower than that listed above. You can check the estimated speed and confirm availability to a property prior to purchasing on the broadband provider's website. Providers may increase charges. The information is provided and maintained by Decision Technologies Limited. **This is indicative only and based on a 2-person household with multiple devices and simultaneous usage. Broadband performance is affected by multiple factors including number of occupants and devices, simultaneous usage, router range etc. For more information speak to your broadband provider.
Map data ©OpenStreetMap contributors.




