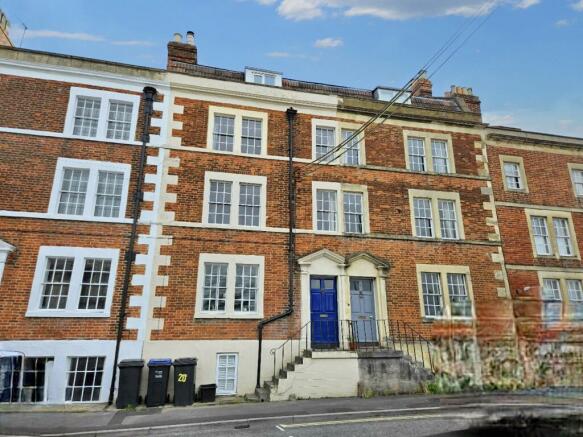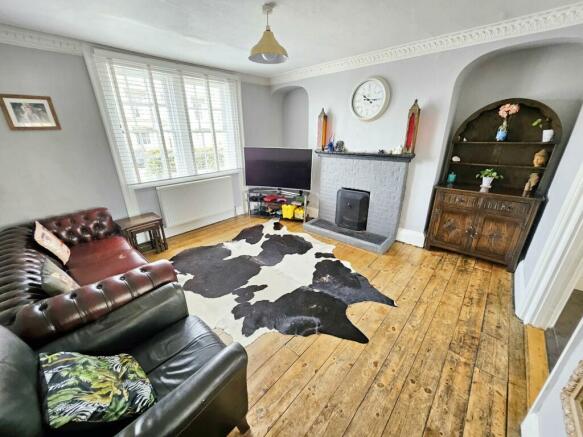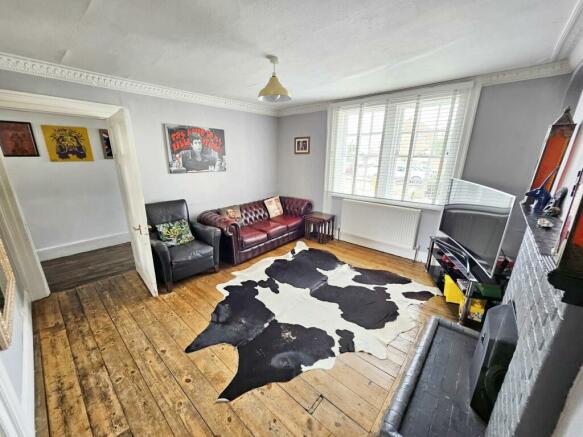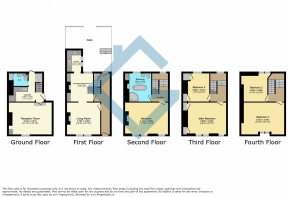The Halve, Trowbridge, BA14

- PROPERTY TYPE
Town House
- BEDROOMS
5
- BATHROOMS
2
- SIZE
Ask agent
- TENUREDescribes how you own a property. There are different types of tenure - freehold, leasehold, and commonhold.Read more about tenure in our glossary page.
Ask agent
Key features
- 5 Bedrooms
- Walled Garden And Decked Area
- Carefully Upgraded And Maintained
- Grade 2 Listed
- Flexible Period Space
- Book to view at gflo.co.uk/listings
Description
Outside, the property boasts a charming walled garden and decked area, ideal for enjoying al fresco dining or simply basking in the sun during the warmer months. The rear garden features a fully useable and refurbished storage room that presents endless possibilities for its use. Additionally, there are ample storage spaces available for all your belongings. For parking convenience, residents have the option to secure a permit for the public car park at an extra charge. Don't miss out on the opportunity to own this exquisite property with a unique blend of historical charm and modern convenience.
EPC Rating: E
Living Room
3.9m x 3.8m
Window to front, exposed original floorboards, feature fireplace, recessed storage space and opening to Kitchen/Breakfast Room
Kitchen/Breakfast Room
3.53m x 2.75m
Window to rear overlooking garden, tiled flooring and opening to kitchen
Kitchen
Window to side overlooking garden, range of wall and base units, space for white goods, gas hob and oven, extractor, tiled wall coverings, sink unit with mixer tap
Bedroom
5.05m x 3.94m
Windows to front, feature fireplace, radiator, recessed storage spaces
Bathroom
2.8m x 3.52m
Window to rear overlooking garden, single shower cubicle, feature fireplace, low level WC, pedestal wash hand basin, free standing roll top bath tub, radiator
Bedroom 1
5.05m x 3.93m
Windows to front, radiator, built in storage spaces
Bedroom 3
3.54m x 2.8m
Window to rear overlooking garden, radiator, storage cupboard
Bedroom 2
5.05m x 3.38m
(Minor Restricted Head Height), window to front, recessed storage and radiator
Bedroom 4
2.9m x 3m
(Minor Restricted Head Height) window to rear overlooking garden, radiator
Gym / Reception Room
3.89m x 4.97m
Window to front, radiator and built in storage and stone flooring
Utility Room
Range of base units with wooden work surfface, sink unit with mixer tap, space for white goods and radiator, stone flooring and door to rear courtyard and wc
WC
Low level wc, wash hand basin
Garden
Outside to the rear is a fully usable, and refurbished storage room that can have many uses, there is also ample storage spaces. The rear garden is laid to decked area and pretty walled garden that matches the character of the property.
Parking - Permit
Parking in Public Car Park can be permitted at extra charge
- COUNCIL TAXA payment made to your local authority in order to pay for local services like schools, libraries, and refuse collection. The amount you pay depends on the value of the property.Read more about council Tax in our glossary page.
- Ask agent
- PARKINGDetails of how and where vehicles can be parked, and any associated costs.Read more about parking in our glossary page.
- Permit
- GARDENA property has access to an outdoor space, which could be private or shared.
- Private garden
- ACCESSIBILITYHow a property has been adapted to meet the needs of vulnerable or disabled individuals.Read more about accessibility in our glossary page.
- Ask agent
Energy performance certificate - ask agent
The Halve, Trowbridge, BA14
NEAREST STATIONS
Distances are straight line measurements from the centre of the postcode- Trowbridge Station0.5 miles
- Bradford-on-Avon Station2.6 miles
- Avoncliff Station3.6 miles
About the agent
Grayson Florence Property has been created to bridge the gap in the marketplace as we see it. We want to provide our clients with the best marketing and exposure options available, this will work to ensure that our clients obtain the best possible price for their home.
Well we feel that most agents seem to be focused on what they can get from their clients, can they upsell a marketing package? Can they sell a mortgage? Can they get any other streams of income from their vendor. We fee
Industry affiliations

Notes
Staying secure when looking for property
Ensure you're up to date with our latest advice on how to avoid fraud or scams when looking for property online.
Visit our security centre to find out moreDisclaimer - Property reference 83de3f46-0078-4481-baf9-e05d8e6330ce. The information displayed about this property comprises a property advertisement. Rightmove.co.uk makes no warranty as to the accuracy or completeness of the advertisement or any linked or associated information, and Rightmove has no control over the content. This property advertisement does not constitute property particulars. The information is provided and maintained by Grayson Florence Property, Trowbridge. Please contact the selling agent or developer directly to obtain any information which may be available under the terms of The Energy Performance of Buildings (Certificates and Inspections) (England and Wales) Regulations 2007 or the Home Report if in relation to a residential property in Scotland.
*This is the average speed from the provider with the fastest broadband package available at this postcode. The average speed displayed is based on the download speeds of at least 50% of customers at peak time (8pm to 10pm). Fibre/cable services at the postcode are subject to availability and may differ between properties within a postcode. Speeds can be affected by a range of technical and environmental factors. The speed at the property may be lower than that listed above. You can check the estimated speed and confirm availability to a property prior to purchasing on the broadband provider's website. Providers may increase charges. The information is provided and maintained by Decision Technologies Limited. **This is indicative only and based on a 2-person household with multiple devices and simultaneous usage. Broadband performance is affected by multiple factors including number of occupants and devices, simultaneous usage, router range etc. For more information speak to your broadband provider.
Map data ©OpenStreetMap contributors.




