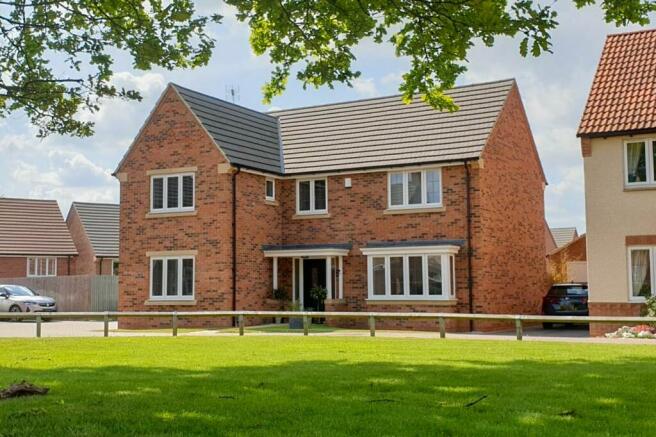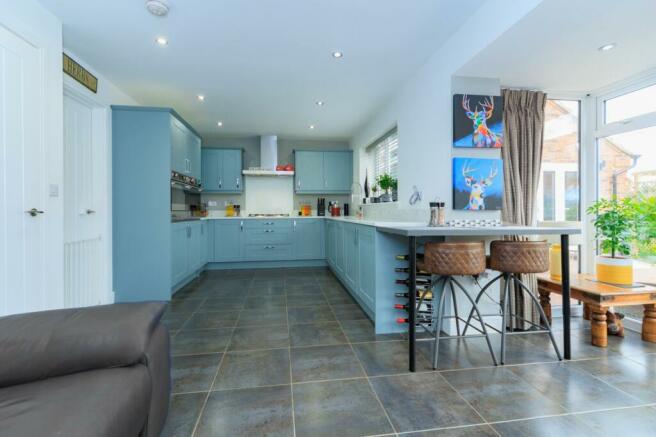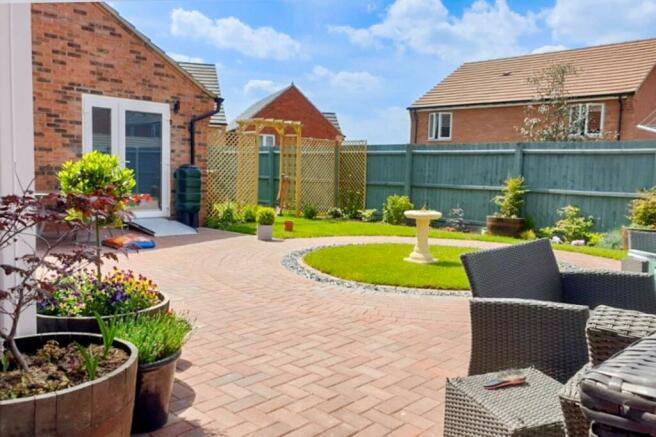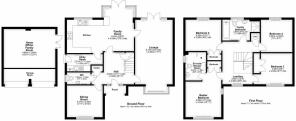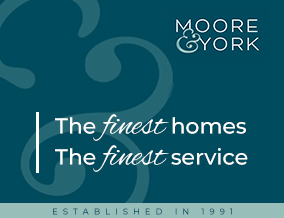
Buttercup Lane, Shepshed, LE12

- PROPERTY TYPE
Detached
- BEDROOMS
4
- BATHROOMS
2
- SIZE
Ask agent
- TENUREDescribes how you own a property. There are different types of tenure - freehold, leasehold, and commonhold.Read more about tenure in our glossary page.
Freehold
Key features
- Stunning detached family home
- Four double bedrooms
- Re-fitted breakfast kitchen and utility
- Through lounge and dining room
- Re-fitted en-suite to master bedroom
- Converted double garage to home office/gym
- Front and rear gardens
- Off road parking
- Fantastic location overlooking green space
- Set well back from the road
Description
A stunning detached home in a remarkable position set well back from the road with excellent plot, landscaped garden and four double bedrooms with re-fitted master en-suite. The property is beautifully presented throughout and has a replacement upgraded utility room and kitchen with marble worksurfaces and spacious open plan family/breakfast space, large through lounge, separate dining/reception room and welcoming hall with galleried landing above and excellent storage throughout. A conversion of the majority of the double garage provides a fantastic home office/gym/hobbies room which is a major benefit and a hugely flexible space.
GENERAL INFORMATION
Shepshed is a popular location ideally placed for access to the University town of Loughborough with its fine range of amenities and also access to the M1 motorway at Junction 23.
Shepshed itself has a thriving centre with a number of shops, pubs and restaurants as well as recreational pursuits.
EPC RATING
This home has an EPC rating of 'B'. A copy of the full report is available and can be viewed at using the postcode of the property to search.
ENTRANCE HALL
3.93m x 3.02m (12' 11" x 9' 11") Turning staircase with storage beneath, tiled floor with inset mat well, ceiling light point, smoke alarm, built in cloaks cupboard and doors leading off to the two main reception rooms, living kitchen and at the side to:
GROUND FLOOR WC
2.30m x 1.05m (7' 7" x 3' 5") With tiled floor to match the hall, wash basin and close coupled WC with push button flush, consumer unit, ceiling light point, radiator, extractor fan and obscure UPVC window to the side elevation.
DINING ROOM
3.37m x 3m (11' 1" x 9' 10") With UPVC double glazed three section casement window to the front elevation, central heating radiator, pendant light point and Hive heating controls.
THROUGH LOUNGE
6.10m x 3.54m (20' 0" x 11' 7") With UPVC double glazed walk in box bay window to the front elevation and having two radiators, two pendant light points and UPVC french doors leading to the rear garden with matching side screens.
LIVING KITCHEN/FAMILY ROOM
6.32m x 4.09m (20' 9" x 13' 5") With ample space for both day to day dining and seating with UPVC box bay window overlooking the rear garden, tiled floor and re-fitted with a range of modern shaker style units with contrasting marble work-surfaces, stainless steel sink with posable mixer, Smeg oven and grill, microwave oven with warming drawer, integrated dishwasher and freezer units, five ring Smeg hob with central wok burner and extractor, plentiful power points, UPVC window overlooking the rear garden, ceiling down-lights.
UTILITY ROOM
3.35m x 1.62m (11' 0" x 5' 4") Re-fitted to match the kitchen, space for two appliances, stainless steel sink with drainer and mixer, Ideal central heating boiler, radiator and obscure UPVC door to the side driveway area.
GALLERIED LANDING
4.05m x 2.89m (13' 3" x 9' 6") Overlooking the hallway below and having UPVC window to the front elevation, radiator, two pendant light points and attractive spindle balustrade with oak handrails, built in airing cupboard with hot water cylinder and doors off to all four double bedrooms and the family bathroom.
MASTER BEDROOM
3.34m x 4.56m (10' 11" x 15' 0") Plus recess with fitted wardrobe having hanging rail and shelf. UPVC double glazed windows to front and side elevations, central heating radiator and ceiling light point with a door giving access off to:
EN-SUITE SHOWER ROOM
2.67m x 1.98m (8' 9" x 6' 6") Having matching wall and floor tiling, spacious open shower enclosure with rain head and separate hand shower attachment, close coupled WC by Roca with push button flush and pedestal wash basin, down-lights and extractor fan, illuminated mirror with integrated shaver socket, white finish towel radiator and obscure UPVC window to the side elevation.
BEDROOM TWO
3.33m x 2.98m (10' 11" x 9' 9") With double fitted wardrobe having internal hanging and shelving, ceiling light point, UPVC window to the rear elevation and radiator.
BEDROOM THREE
2.98m x 2.95m (9' 9" x 9' 8") With large fitted wardrobe having internal hanging and shelving, ceiling light point, UPVC window overlooking green space to the front elevation, central heating radiator.
BEDROOM FOUR
3.04m x 2.93m (10' 0" x 9' 7") With Ceiling light point, UPVC window to the rear and central heating radiator.
FAMILY BATHROOM
2.60m x 1.96m (8' 6" x 6' 5") Recess with large fully tiled shower cubicle with thermostatic shower and an additional three piece suite: Roca wall mounted wash basin, close coupled WC and panelled bath with tiled surround to dado height, white finish towel radiator, ceiling down-lights, fitted mirrored cabinet, shaver socket and obscure UPVC window to the rear elevation.
OUTSIDE SPACE'S
The property sits in a fantastic spot within the development on a crescent shaped, shared private driveway facing a good sized green space with a beautiful mature specimen Oak tree to the centre. The frontage is simply laid out with lawn and paving leading to the porch and to the left hand side a two car double width driveway provides parking with access to the storage section at the front of the double garage (partially converted internally)
The rear garden is a good size and has been landscaped with a substantial block paved patio space, central circular feature, lawned area, bedding plants and fencing to the boundaries.
OUTSIDE OFFICE (FORMER DOUBLE GARAGE)
4.86m x 03.68m (15' 11" x 12' 1") A conversion of the majority of the double garage space creating a flexible room which is large enough for use as a Gym, Hobbies Room, Home Office, Workshop and other uses as required, also easily converted back to garage space with the removal of the partition wall which separates off the front portion of the Garage which is used as storage.
Council TaxA payment made to your local authority in order to pay for local services like schools, libraries, and refuse collection. The amount you pay depends on the value of the property.Read more about council tax in our glossary page.
Band: F
Buttercup Lane, Shepshed, LE12
NEAREST STATIONS
Distances are straight line measurements from the centre of the postcode- Loughborough Station4.7 miles
About the agent
Moore and York was established in 1991 by Richard (Rick) Moore and Andrew York who created a successful business in Granby Street, Leicester before returning to their former professional patch in Loughborough where they merged with Armstrong's Estate Agents to form Armstrong, Moore & York which of course later became Moore & York.
In line with Andrew and Rick's vision we remain today an independently owned, client focused business and now have branches in Leicester and Loughborough whic
Industry affiliations

Notes
Staying secure when looking for property
Ensure you're up to date with our latest advice on how to avoid fraud or scams when looking for property online.
Visit our security centre to find out moreDisclaimer - Property reference 27667930. The information displayed about this property comprises a property advertisement. Rightmove.co.uk makes no warranty as to the accuracy or completeness of the advertisement or any linked or associated information, and Rightmove has no control over the content. This property advertisement does not constitute property particulars. The information is provided and maintained by Moore & York, Leicester. Please contact the selling agent or developer directly to obtain any information which may be available under the terms of The Energy Performance of Buildings (Certificates and Inspections) (England and Wales) Regulations 2007 or the Home Report if in relation to a residential property in Scotland.
*This is the average speed from the provider with the fastest broadband package available at this postcode. The average speed displayed is based on the download speeds of at least 50% of customers at peak time (8pm to 10pm). Fibre/cable services at the postcode are subject to availability and may differ between properties within a postcode. Speeds can be affected by a range of technical and environmental factors. The speed at the property may be lower than that listed above. You can check the estimated speed and confirm availability to a property prior to purchasing on the broadband provider's website. Providers may increase charges. The information is provided and maintained by Decision Technologies Limited. **This is indicative only and based on a 2-person household with multiple devices and simultaneous usage. Broadband performance is affected by multiple factors including number of occupants and devices, simultaneous usage, router range etc. For more information speak to your broadband provider.
Map data ©OpenStreetMap contributors.
