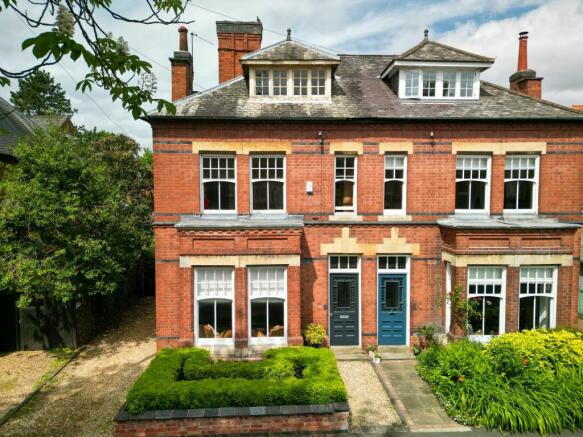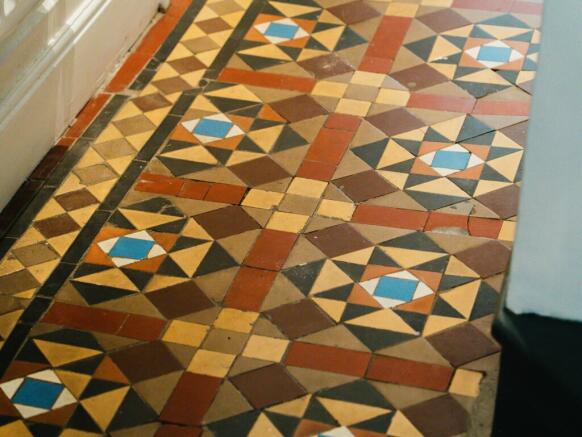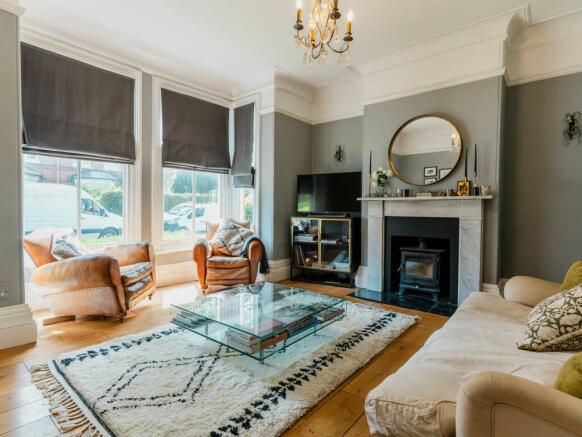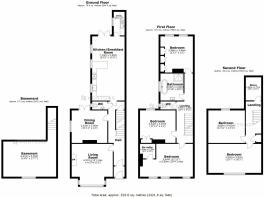
Knighton Drive, Stoneygate, LE2

- PROPERTY TYPE
Semi-Detached
- BEDROOMS
5
- BATHROOMS
1
- SIZE
Ask agent
- TENUREDescribes how you own a property. There are different types of tenure - freehold, leasehold, and commonhold.Read more about tenure in our glossary page.
Freehold
Key features
- A five bedroom Victorian semi-detached house
- Offered with no upwards chain
- Accommodation spread across three floors just shy of 2500 square foot of living space
- Requiring a programme of refurbishment but provides as an exciting renovation project
- Two reception rooms and an extended breakfast-fitted kitchen to the rear with utility room
- A beautifully maintained, private and well established North-facing garden with garage and driveway
- Situated in the popular suburb of Stoneygate on one of the most sought after residential roads
- High levels of interest expected
- Five double bedrooms with potential for a sixth bedroom or additional shower-room
Description
A particularly attractive five-bedroom Victorian home situated on arguably one of Stoneygate’s most sought-after tree-lined roads. Offered to the market for the first time in over 20 years and now deemed necessary for refurbishment, the property spans just shy of 2,500 square feet of living accommodation spread across three floors, including the space found in the basement. The house’s original soaring proportions are cleverly counterbalanced by a neutral colour palette, characterised by spectacular ceiling covings, original picture rails, and sash windows. Certain rooms have been left unmodernised to act as a blank canvas to curate something truly special in this thriving suburb.
Set back from the road and boasting immediate kerb appeal, entry is approached through an original door with leaded stained-glass inserts, opening to a wide entrance hall complete with original Minton tiles, providing dual access to two reception rooms, an extended breakfast kitchen, w/c, and basement. To the front of the plan, a principal reception room with oak flooring and a newly fitted log-burner fireplace serves as an excellent focal point complete with a vintage marble-surround. Four incredible single-glazed sash windows bathe the space in natural light from the side aspect and provide a frame onto the front-garden. A second reception room is positioned centrally on the ground floor, featuring oak flooring and an original single-glazed timber-framed door providing a delightful view over the North-facing garden. To the rear of the plan, an extended breakfast-fitted kitchen, well-equipped to accommodate modern-day living, features an L-shaped breakfast island configuration with granite work surfaces and Fired Earth slate tiles. A six-ring gas-cylinder Smeg hob is centrally placed, along with integrated dishwasher, ample eye-level base units, and French timber doors providing convenient garden access. Additionally, the kitchen boasts a useful utility room at the far end, housing the washing machine and dryer. A spacious basement which requires updating throughout completes the downstairs accommodation. Following the necessary consents, the space found here could be altered to add further living accommodation in the form of a home-gym/cinema room.
A split-tier landing opens to three double bedrooms and a three-piece family bathroom with separate w/c. The largest room is situated at the front of the first floor, offering ample width and potential for an en-suite, with two large single-glazed sash windows overlooking Knighton Drive but requires modernisation throughout. A second double bedroom is centrally located on the first floor, featuring an original feature fireplace, modern oak flooring, and views onto the rear garden. The third bedroom, found at the far end of the first floor, includes fitted wardrobes and two sets of original single-glazed sash windows. A three-piece family bathroom complete with Fired Earth-tiles, a walk-in shower and roll-top bath, along with a separate w/c, complete the first floor accommodation. A further set of stairs leads to two additional double bedrooms and a separate storage room, which could easily be reconfigured into a further bedroom or additional shower-room. All three of these rooms require renovation throughout.
Outside, an incredibly private and mature North-facing garden extends from the kitchen and second reception room through French timber doors. Featuring a gravelled area and mainly laid-to-lawn greenery, the garden space is perfect for alfresco dining. Well-established with blooming Wisteria, Buxus plants and various fruit trees, the property offers immense privacy from nearby properties on both sides, with the added benefit of a deep driveway and a detached garage providing unusual off-road parking for several vehicles, a real rarity in this part of Stoneygate.
Priced competitively to reflect the necessary refurbishment, and with renovated homes of a similar size on this road often exceeding £750,000, high levels of interest are expected. Offered with no upward chain.
Vendor comments:
“ This has been a fabulous home for several years and though it requires modernisation, we know it will serve as an excellent family home in a thriving suburb, nearby to excellent amenities found along Allandale Road, Queens Road and popular primary and secondary schools. “
EPC Rating: E
Disclaimer
Important Information:
Property Particulars: Although we endeavour to ensure the accuracy of property details we have not tested any services, equipment or fixtures and fittings. We give no guarantees that they are connected, in working order or fit for purpose.
Floor Plans: Please note a floor plan is intended to show the relationship between rooms and does not reflect exact dimensions. Floor plans are produced for guidance only and are not to scale.
- COUNCIL TAXA payment made to your local authority in order to pay for local services like schools, libraries, and refuse collection. The amount you pay depends on the value of the property.Read more about council Tax in our glossary page.
- Band: E
- PARKINGDetails of how and where vehicles can be parked, and any associated costs.Read more about parking in our glossary page.
- Yes
- GARDENA property has access to an outdoor space, which could be private or shared.
- Private garden
- ACCESSIBILITYHow a property has been adapted to meet the needs of vulnerable or disabled individuals.Read more about accessibility in our glossary page.
- Ask agent
Knighton Drive, Stoneygate, LE2
NEAREST STATIONS
Distances are straight line measurements from the centre of the postcode- Leicester Station1.5 miles
- South Wigston Station2.4 miles
- Narborough Station5.0 miles
About the agent
Hortons overview
We've torn up the rule book and have built a property agency fit for the world we live in with professional, experienced estate agents who are Partners of Hortons.
Clients can expect to work with their own personal agent ensuring they get a high level of service and the very best advice, acting as a single point of contact from start to finish.
Our team of Partners provide coverage across the United Kingdom. You can be confident that y
Notes
Staying secure when looking for property
Ensure you're up to date with our latest advice on how to avoid fraud or scams when looking for property online.
Visit our security centre to find out moreDisclaimer - Property reference 0bda6bbe-6a2a-452f-8e95-684d82200bce. The information displayed about this property comprises a property advertisement. Rightmove.co.uk makes no warranty as to the accuracy or completeness of the advertisement or any linked or associated information, and Rightmove has no control over the content. This property advertisement does not constitute property particulars. The information is provided and maintained by Hortons, Leicester. Please contact the selling agent or developer directly to obtain any information which may be available under the terms of The Energy Performance of Buildings (Certificates and Inspections) (England and Wales) Regulations 2007 or the Home Report if in relation to a residential property in Scotland.
*This is the average speed from the provider with the fastest broadband package available at this postcode. The average speed displayed is based on the download speeds of at least 50% of customers at peak time (8pm to 10pm). Fibre/cable services at the postcode are subject to availability and may differ between properties within a postcode. Speeds can be affected by a range of technical and environmental factors. The speed at the property may be lower than that listed above. You can check the estimated speed and confirm availability to a property prior to purchasing on the broadband provider's website. Providers may increase charges. The information is provided and maintained by Decision Technologies Limited. **This is indicative only and based on a 2-person household with multiple devices and simultaneous usage. Broadband performance is affected by multiple factors including number of occupants and devices, simultaneous usage, router range etc. For more information speak to your broadband provider.
Map data ©OpenStreetMap contributors.





