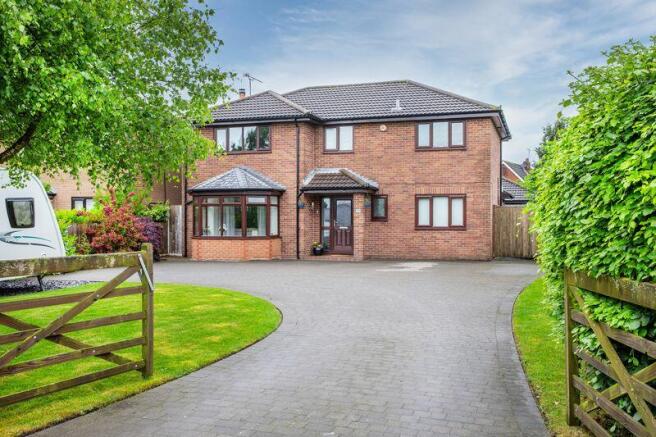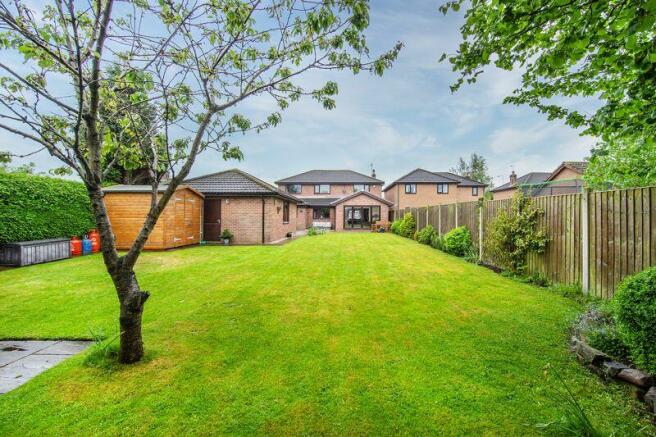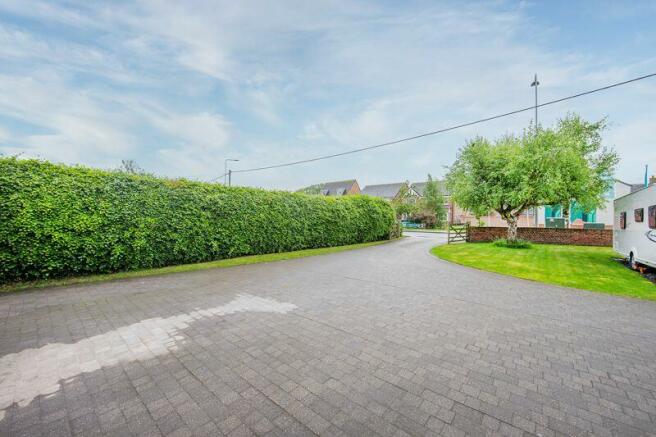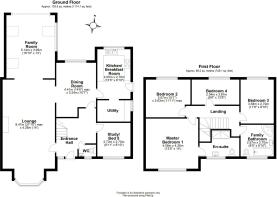
Newcastle Road, Shavington

- PROPERTY TYPE
Detached
- BEDROOMS
4
- BATHROOMS
2
- SIZE
Ask agent
- TENUREDescribes how you own a property. There are different types of tenure - freehold, leasehold, and commonhold.Read more about tenure in our glossary page.
Freehold
Key features
- A most spacious modern bay fronted detached family house
- Standing in extensive established gardens to 0.22 of an acre
- In a highly sought after location nearby to the historic town of Nantwich
- Impeccably presented and appointed throughout to a high standard
- Reception hall, cloakroom, fully appointed kitchen, utility
- Spacious lounge with open aspects to family room, dining room, study/bedroom five
- Master bedroom with en suite, three further bedrooms, family bathroom
- Gated driveway, superb parking facilities, detached double garage
- Viewing highly recommended
Description
Agents Remarks
This impressive, spacious detached property stands in a very convenient location nearby to facilities and schooling in Shavington, to the A500, Junction 16 on the M6 and Crewe mainline railway station. Nearby Nantwich is a charming and historic market town in South Cheshire countryside providing a wealth of period buildings, independent boutique shops, cafes, bars and restaurants with highly regarded Junior and Senior schooling, sporting and leisure pursuits.
Property Details
A tiled pitched canopy porch incorporating contemporary courtesy light and quarry tiled step leads to a uPVC sectional double glazed door with uPVC double glazed side panel which leads to;
Reception Hall
With wood effect laminate flooring, stairs ascending to first floor, under stairs cupboard, coved ceiling, radiator, central heating thermostat and a door leads to:
Guest WC
With WC, wash hand basin with tiled splashback, uPVC frosted double glazed window to front elevation, tiled flooring and radiator.
Study/Bedroom Five
8' 11'' x 8' 10'' (2.73m x 2.70m)
With uPVC double glazed window to front elevation, radiator and coved ceiling.
Lounge
27' 9'' max x 14' 0'' (8.47m x 4.26m)
A dual aspect reception room with uPVC double glazed bay window to front elevation, radiator, wood effect laminate flooring to bay window, coved ceiling, dado rail, double doors to dining area, television aerial point, exposed Cheshire brick fireplace upon hearth with Oak mantel over and incorporating Clearview multifuel stove and open access leads to;
Family Room
16' 10'' x 13' 0'' (5.14m x 3.95m)
With wood effect laminate flooring, underfloor heating (from central heating system), vaulted ceiling incorporating three Velux windows, uPVC double glazed windows to side elevation, uPVC bi-folding doors to rear garden and thermostatic control for underfloor heating.
Dining Room
14' 6'' max x 10' 8'' (4.41m x 3.24m)
With wood effect laminate flooring, uPVC double glazed window to rear elevation, radiator, coved ceiling, door to reception hall and a door leads to;
Kitchen
13' 3'' x 8' 10'' (4.05m x 2.70m)
With a superb range of cream high gloss fronted base and wall mounted units comprising cupboards with under unit lighting and drawers, wood effect work surfaces, tiled splashback, tiled walls, SMEG stainless steel one and a half bowl single drainer sink unit with mixer tap over, uPVC double glazed window to rear elevation, integrated fridge, SMEG integrated dishwasher, space for Rangemaster with chimney style extractor hood and light above, tiled flooring, recessed ceiling lighting, radiator, sectional double glazed door to side elevation and an archway leads to;
Utility Room
With uPVC double glazed window to side elevation, wall mounted units, wood effect work surface, plumbing for washing machine, appliance space and tiled flooring.
First Floor Landing
With radiator, loft access and a door leads to;
Master Bedroom
13' 5'' x 14' 0'' (4.08m x 4.26m)
With uPVC double glazed window to front elevation, radiator, coved ceiling, television aerial point, built in wardrobes with sliding doors incorporating railing and shelving and a door leads door to;
En Suite
With WC, pedestal wash hand basin, large tiled shower enclosure with wall mounted Triton shower and glazed screen, half tiled walls, tiled flooring, uPVC frosted double glazed window to front elevation, shaver point, heated chrome towel rail and cream high gloss wall mounted unit.
Bedroom Two
10' 1'' x 11' 11'' max (3.07m x 3.63m)
With uPVC double glazed window to rear elevation, radiator and coved ceiling.
Bedroom Three
11' 9'' x 8' 10'' (3.58m x 2.70m)
With uPVC double glazed window to rear elevation, radiator and cupboard incorporating mains pressure hot water cylinder.
Bedroom Four
6' 8'' x 12' 8'' (2.04m x 3.87m)
With uPVC double glazed window to rear elevation, radiator and coved ceiling.
Family Bathroom
8' 5'' x 8' 10'' (2.57m x 2.70m)
With WC, pedestal wash hand basin, Villeroy and Boch panel bath with contemporary hot and cold tap, tiled shower enclosure with Triton wall mounted shower and sliding screen with recessed ceiling lighting above, complimentary tiled walls, tiled flooring, uPVC double glazed frosted window to front elevation, heated chrome towel rail and shaver point.
Externally
Double wooden gates allow access to the property over an extensive block paved driveway which provides excellent off road parking facilities. The front gardens benefit from a lawned area and a profusion of mature shrubs and bushes. A gate to the side of the property allows full vehicle and pedestrian access to the rear. The rear gardens enjoy a large lawn area with mature shrubs, a patio terrace and gravel seating area with an attractive wood store with storage shed. Detached double garaging, external tap and outside contemporary style lighting surrounds the property.
The property stands in overall approximately 0.22 of an acre plot.
Double Garage
With two up and over doors, power, light, glazed window to side and workshop/store to rear with personal door.
Services
All main services are connected (not tested by Cheshire Lamont Limited).
Viewings
Strictly by appointment only via Cheshire Lamont Limited.
Directions
From Nantwich proceed to the roundabout at the A500 and turn right along Newcastle Road towards Hough. After passing The Elephant Public House on the left the property is situated approximately 200 yards further on the left hand side.
Brochures
Full DetailsCouncil TaxA payment made to your local authority in order to pay for local services like schools, libraries, and refuse collection. The amount you pay depends on the value of the property.Read more about council tax in our glossary page.
Band: F
Newcastle Road, Shavington
NEAREST STATIONS
Distances are straight line measurements from the centre of the postcode- Crewe Station2.3 miles
- Nantwich Station2.8 miles
About the agent
Cheshire Lamont is an independent estate agency based in the historical market town of Nantwich, originally established in 1967 trading as J. Andrew Lamont.
Industry affiliations




Notes
Staying secure when looking for property
Ensure you're up to date with our latest advice on how to avoid fraud or scams when looking for property online.
Visit our security centre to find out moreDisclaimer - Property reference 10914442. The information displayed about this property comprises a property advertisement. Rightmove.co.uk makes no warranty as to the accuracy or completeness of the advertisement or any linked or associated information, and Rightmove has no control over the content. This property advertisement does not constitute property particulars. The information is provided and maintained by Cheshire Lamont, Nantwich. Please contact the selling agent or developer directly to obtain any information which may be available under the terms of The Energy Performance of Buildings (Certificates and Inspections) (England and Wales) Regulations 2007 or the Home Report if in relation to a residential property in Scotland.
*This is the average speed from the provider with the fastest broadband package available at this postcode. The average speed displayed is based on the download speeds of at least 50% of customers at peak time (8pm to 10pm). Fibre/cable services at the postcode are subject to availability and may differ between properties within a postcode. Speeds can be affected by a range of technical and environmental factors. The speed at the property may be lower than that listed above. You can check the estimated speed and confirm availability to a property prior to purchasing on the broadband provider's website. Providers may increase charges. The information is provided and maintained by Decision Technologies Limited. **This is indicative only and based on a 2-person household with multiple devices and simultaneous usage. Broadband performance is affected by multiple factors including number of occupants and devices, simultaneous usage, router range etc. For more information speak to your broadband provider.
Map data ©OpenStreetMap contributors.





