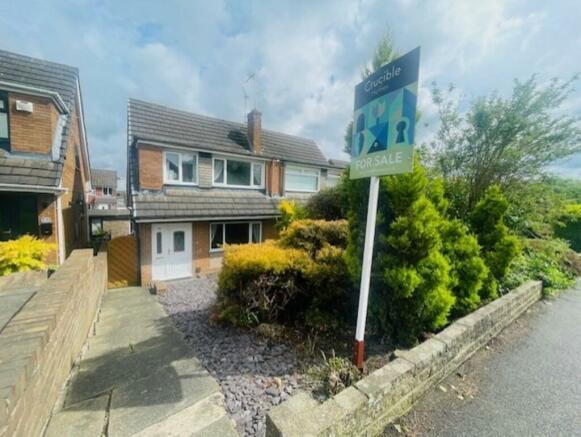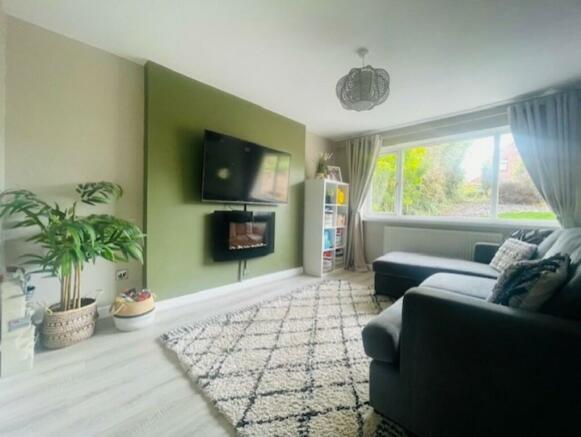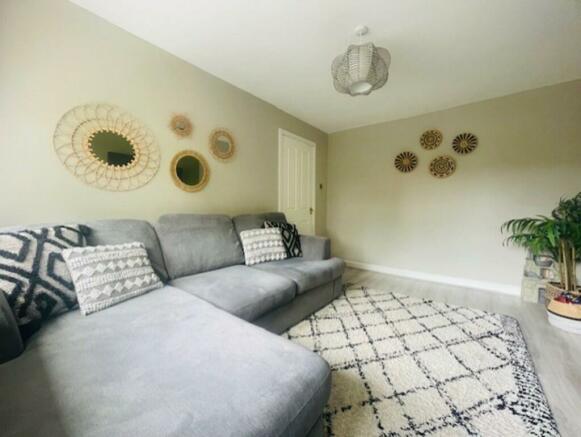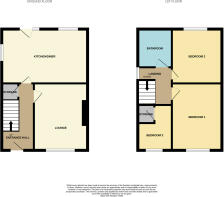
Greengate Lane, High Green

- PROPERTY TYPE
Semi-Detached
- BEDROOMS
3
- BATHROOMS
1
- SIZE
Ask agent
Key features
- Three Bedrooms
- Kitchen/Diner
- Family Bathroom
- Single Detached Garage With Lighting and Electrics
- Very Well Presented Throughout
- EPC Rating - Pending
- Council Tax Band - B
- Close To Local Amenities
- Sought After Location
- Close to Motorway Network
Description
A property that is MOVE in ready, spacious and very well presented throughout.
This is a FANTASTIC starter home or for INVESTMENT.
On approach to the property you take some steps down to the front entrance door which also gives you access to the entrance hallway.
From the entrance hallway you walk into the well proportioned living room with a front facing UPVC window which allows you to look out onto the front garden. Into the kitchen/diner you are presented with a spacious room with rear facing UPVC door which leads you to the low maintenance and well manicured enclosed garden, where there is access to the single detached garage.
The kitchen is modern and fitted with ample wall and base units that span over three walls, providing plenty of work surfaces and storage. The room is light and airy as there are two UPVC windows and rear door, allowing floods of natural light.
From the hallway which is spacious and has storage under stairs, there are stairs leading you to the first floor accommodation. From the landing you enter into the well proportioned master bedroom which has a large front facing UPVC window.
Second bedroom is also well proportioned and to the rear with a rear facing UPVC window. Third bedroom is to the front of the property, currently having a single cabin bed fitted and has built in storage over stairs.
Externally to the rear is the well manicured garden which is laid with artificial grass and enclosed with fence paneling, with gated access leading to the front of the single garage and off road parking. The garage benefit from having a side access door from the garden, as well as lighting and electrics.
ENTRANCE HALL
LOUNGE 13' 1" x 9' 6" (3.99m x 2.90m)
KITCHEN/DINER 11' 6" x 10' 9" (3.53m x 3.30m)
FIRST FLOOR
BEDROOM ONE 12' 11" x 9' 6" (3.96m x 2.92m)
BEDROOM TWO 11' 8" x 10' 5" (3.58m x 3.20m)
BEDROOM THREE 8' 11" x 6' 3" (2.74m x 1.93m)
BATHROOM
AGENCY NOTE EPC Rating - Pending
Council Tax Band - B
Property Type - Semi Detached Property
Number & Types of Rooms - 3 bedrooms, 1 bathroom, kitchen/diner.
Construction Type - Standard brick construction, tiled roof.
Utilities - Gas central heating, OutFox thermostat for Gas/Electric. Yorkshire Water (meter) Yorkshire Water Sewage. EE Network - excellent coverage.
Parking - Single car driveway, external single garage, street parking - no permit required.
Building Safety - NA
Rights & Restrictions - None
Flood & Erosion Risk - No floods
Planning Permission & Development Proposals - None
Accessibility & Adaptations - No
Coalfield or Mining Area - NA
- COUNCIL TAXA payment made to your local authority in order to pay for local services like schools, libraries, and refuse collection. The amount you pay depends on the value of the property.Read more about council Tax in our glossary page.
- Band: B
- PARKINGDetails of how and where vehicles can be parked, and any associated costs.Read more about parking in our glossary page.
- Garage,Off street
- GARDENA property has access to an outdoor space, which could be private or shared.
- Yes
- ACCESSIBILITYHow a property has been adapted to meet the needs of vulnerable or disabled individuals.Read more about accessibility in our glossary page.
- Ask agent
Energy performance certificate - ask agent
Greengate Lane, High Green
NEAREST STATIONS
Distances are straight line measurements from the centre of the postcode- Chapeltown Station1.0 miles
- Elsecar Station3.4 miles
- Middlewood Tram Stop3.6 miles



With you every step of the way
Crucible Homes is an independent estate agent in South Yorkshire. We've been around since 2008 and really understand that a home is more than just bricks and mortar - it's the area, community and finding somewhere that truly feels like yours.
We're known for our passion and commitment to our customers, and having a wealth of property knowledge, great customer service and being there for you - from the start to the end of your journey with us.
If you're buying, selling, renting or letting, we'd love to hear from you. Either give us a call or visit our local office which is on Loundside, Chapeltown - the door is always open and kettle always on.
Getting you the best price
Our team know your local area and have great relationship with buyers who we know are looking for a home in your area. We're confident we'll sell your home to the right person so that you can start your next adventure.
A service tailored to youYou'll get providing a personal and tailored service including a tailored marketing strategy, professional photography, a high-quality brochure and lots more! We'll be there to accompany you on viewings, offer advice, negotiate with potential buyers and chase the progress of your sale. With access to our unique Crucible portal you can keep up to date with the progress of your sale at any time and from anywhere!
Community is at our heartChoosing Crucible Homes improves the lives of people in your local area - we give back our profits to provide quality, affordable housing and to support people to live well, settle and flourish in their homes.
Notes
Staying secure when looking for property
Ensure you're up to date with our latest advice on how to avoid fraud or scams when looking for property online.
Visit our security centre to find out moreDisclaimer - Property reference 100119013249. The information displayed about this property comprises a property advertisement. Rightmove.co.uk makes no warranty as to the accuracy or completeness of the advertisement or any linked or associated information, and Rightmove has no control over the content. This property advertisement does not constitute property particulars. The information is provided and maintained by Crucible Homes, Chapeltown. Please contact the selling agent or developer directly to obtain any information which may be available under the terms of The Energy Performance of Buildings (Certificates and Inspections) (England and Wales) Regulations 2007 or the Home Report if in relation to a residential property in Scotland.
*This is the average speed from the provider with the fastest broadband package available at this postcode. The average speed displayed is based on the download speeds of at least 50% of customers at peak time (8pm to 10pm). Fibre/cable services at the postcode are subject to availability and may differ between properties within a postcode. Speeds can be affected by a range of technical and environmental factors. The speed at the property may be lower than that listed above. You can check the estimated speed and confirm availability to a property prior to purchasing on the broadband provider's website. Providers may increase charges. The information is provided and maintained by Decision Technologies Limited. **This is indicative only and based on a 2-person household with multiple devices and simultaneous usage. Broadband performance is affected by multiple factors including number of occupants and devices, simultaneous usage, router range etc. For more information speak to your broadband provider.
Map data ©OpenStreetMap contributors.





