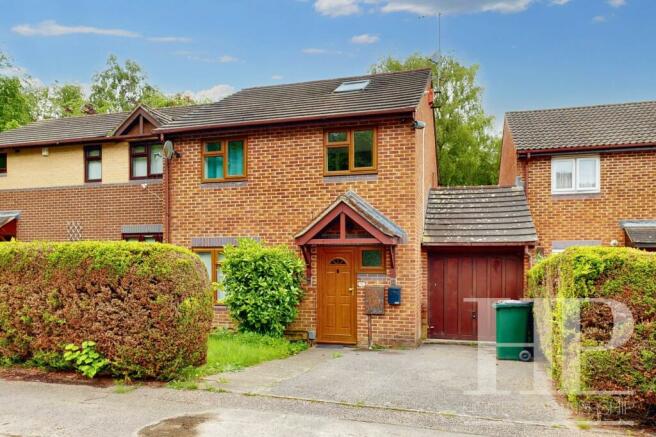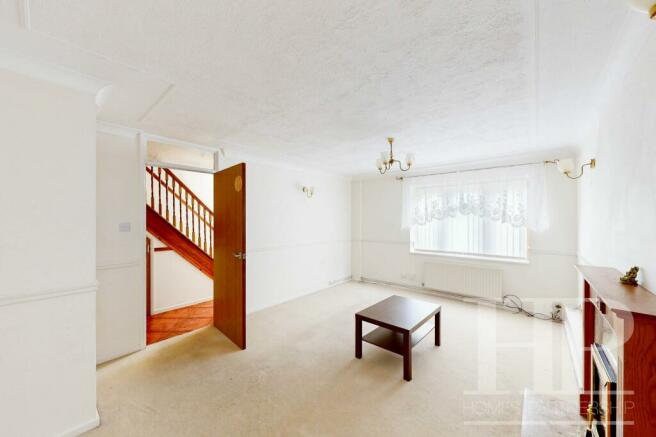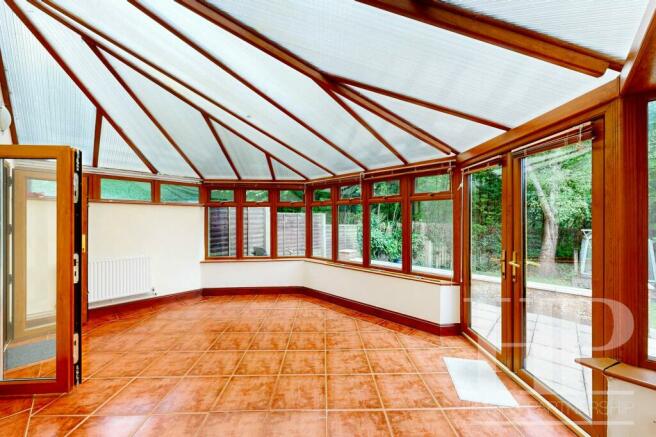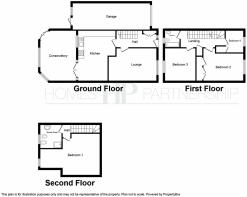Abrahams Road, Crawley, RH11

Letting details
- Let available date:
- Ask agent
- Deposit:
- £2,538A deposit provides security for a landlord against damage, or unpaid rent by a tenant.Read more about deposit in our glossary page.
- Min. Tenancy:
- 12 months How long the landlord offers to let the property for.Read more about tenancy length in our glossary page.
- Let type:
- Long term
- Furnish type:
- Unfurnished
- Council Tax:
- Ask agent
- PROPERTY TYPE
Semi-Detached
- BEDROOMS
4
- BATHROOMS
2
- SIZE
Ask agent
Key features
- Four bedroom semi detached house
- Tandem garage with a door to the rear garden
- Driveway for one vehicle
- Loft conversion providing bedroom one and a shower room
- Conservatory to the rear
- Spacious lounge to the front
- Tiered rear garden with patio, lawn and a decked area
- Available immediately; unfurnished
- EPC rating D
Description
Homes Partnership Lettings & Management is pleased to offer for rent this bespoke 4-bedroom semi-detached house offering a fusion of elegance and comfort. As you step through the private entrance, you are greeted by a tastefully designed interior, boasting a spacious lounge to the front, perfect for relaxation and entertainment. The property features a versatile loft conversion creating a luxurious primary bedroom and a convenient shower room. Ideal for hosting gatherings, the conservatory overlooks the tiered rear garden, complete with a pristine patio, lush lawn, and a captivating decked area. With a tandem garage that grants easy access to the rear garden and a driveway for additional convenience, this property is available immediately in an unfurnished state, awaiting your personal touch. EPC rating D.
EPC Rating: D
Canopy porch
Front door opens to:
Entrance hall
Storage cupboard. Radiator. Stairs to the first floor. Under stair storage cupboard. Doors to kitchen and:
Lounge
5.46m x 3.51m
Feature fireplace with gas fire. Radiator. Window to the front.
Kitchen/dining room
5.44m x 3.07m
The room narrows to 2.28m. Fitted with a range of wall and base level units with work surface over, incorporating a one-and-a-half bowl, single drainer, stainless steel sink unit with mixer tap. Built-in oven and hob with extractor hood over. Space for American style fridge/freezer, washing machine, and dishwasher. Space for table and chairs. Radiator. Window into conservatory. French doors open to:
Conservatory
5.44m x 3.76m
Two radiators. French doors open to the rear garden.
First floor landing
Stairs from the entrance hall. Linen/storage cupboard. Stairs to the second floor.
Doors to three bedrooms and the bathroom.
Bedroom two
3.84m x 2.82m
Range of built-in wardrobes. Radiator. Window to the front.
Bedroom three
3.2m x 3.12m
Radiator. Window overlooks the rear garden.
Bedroom four
2.49m x 1.83m
Radiator. Window to the front.
Bathroom
Fitted with a white suite comprising a bath with shower over, a low-level WC, and a wash hand basin. Opaque window to the rear.
Second floor landing
Stairs from the first-floor landing. Doors to shower room and:
Bedroom one
5.94m x 4.42m
Eaves storage. Radiator. Dual aspect with Velux window to the front and window overlooking the rear garden.
Shower room
Fitted with a white suite comprising a shower cubicle, a wash hand basin with a vanity cupboard below, a low-level WC, and a bidet. Heated towel rail. Opaque window to the rear.
Mains supplies
Gas | Electric | Water | Drainage
Travelling time to train stations
Three Bridges By car 12 mins - 4.3 miles | Crawley By car 10 mins - 2.8miles | Ifield By car 7 mins - 2.5 miles | (Source: Google maps)
Material information
Price: £2,200pcm | Holding Deposit Amount: £507.69 | Security Deposit Amount: £2538.46 | Initial length of Tenancy: 12 Months (subject to negotiation) | Tax Band: Band D - £2199.96pa | Council: Crawley Borough Council | Property Type: Semi-detached house | Property Construction: N/A | Mains Services: Gas/Electricity/Water/Drainage | Heating Type: Gas Central Heating | Broadband information: 2mbps - 1000mbps (for more information please go to ) | Mobile Coverage: EE - Likely / Three - Likely / O2 - Likely / Vodafone - Likely (for more information please go to | Parking Type: Driveway for one car | Flood/Erosion Risk: very Low | Coastal Erosion Risk: No active intervention | Planning Permissions: N/A (for more information please go to | Coal or minefield area: No |
Front Garden
Laid to lawn with shrubs. Bordered by hedge.
Rear Garden
Tiered garden with a patio area adjacent to the property, with a step down to the remainder being mostly laid to lawn with a decked area. Mature trees, shrubs, and plants. Greenhouse.
Parking - Driveway
Driveway for one vehicle to the front of the garage.
Parking - Garage
Tandem garage with up-and-over door, power and light. Window and door to the rear garden.
- COUNCIL TAXA payment made to your local authority in order to pay for local services like schools, libraries, and refuse collection. The amount you pay depends on the value of the property.Read more about council Tax in our glossary page.
- Band: D
- PARKINGDetails of how and where vehicles can be parked, and any associated costs.Read more about parking in our glossary page.
- Garage,Driveway
- GARDENA property has access to an outdoor space, which could be private or shared.
- Rear garden,Front garden
- ACCESSIBILITYHow a property has been adapted to meet the needs of vulnerable or disabled individuals.Read more about accessibility in our glossary page.
- Ask agent
Abrahams Road, Crawley, RH11
NEAREST STATIONS
Distances are straight line measurements from the centre of the postcode- Ifield Station1.6 miles
- Crawley Station1.7 miles
- Faygate Station2.3 miles
About the agent
Traditional, with a modern twist.
Our current business owners Adam Charlton, Kate Fuller and Anna Smith have a vast amount of experience across the property sector.
Homes Partnership is a company with a strong history of family ties; Kate and Anna are the daughters of the former owner Tracy Smith who worked within Homes Partnership since we opened our doors in 1991. Adam first joined HP in 2007 as a sales negotiator and has since worked his way up to become the Managing Dir
Notes
Staying secure when looking for property
Ensure you're up to date with our latest advice on how to avoid fraud or scams when looking for property online.
Visit our security centre to find out moreDisclaimer - Property reference 877e5f89-3356-44ca-9d7a-244c07c97747. The information displayed about this property comprises a property advertisement. Rightmove.co.uk makes no warranty as to the accuracy or completeness of the advertisement or any linked or associated information, and Rightmove has no control over the content. This property advertisement does not constitute property particulars. The information is provided and maintained by Homes Partnership, Crawley. Please contact the selling agent or developer directly to obtain any information which may be available under the terms of The Energy Performance of Buildings (Certificates and Inspections) (England and Wales) Regulations 2007 or the Home Report if in relation to a residential property in Scotland.
*This is the average speed from the provider with the fastest broadband package available at this postcode. The average speed displayed is based on the download speeds of at least 50% of customers at peak time (8pm to 10pm). Fibre/cable services at the postcode are subject to availability and may differ between properties within a postcode. Speeds can be affected by a range of technical and environmental factors. The speed at the property may be lower than that listed above. You can check the estimated speed and confirm availability to a property prior to purchasing on the broadband provider's website. Providers may increase charges. The information is provided and maintained by Decision Technologies Limited. **This is indicative only and based on a 2-person household with multiple devices and simultaneous usage. Broadband performance is affected by multiple factors including number of occupants and devices, simultaneous usage, router range etc. For more information speak to your broadband provider.
Map data ©OpenStreetMap contributors.




